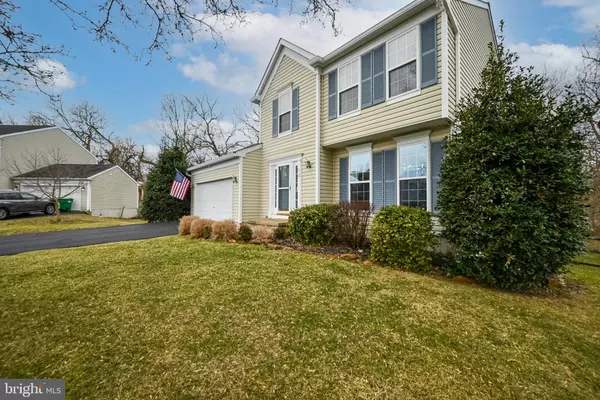$467,500
$465,000
0.5%For more information regarding the value of a property, please contact us for a free consultation.
4 Beds
3 Baths
2,645 SqFt
SOLD DATE : 09/12/2022
Key Details
Sold Price $467,500
Property Type Single Family Home
Sub Type Detached
Listing Status Sold
Purchase Type For Sale
Square Footage 2,645 sqft
Price per Sqft $176
Subdivision Appoquin Farms
MLS Listing ID DENC2029090
Sold Date 09/12/22
Style Colonial
Bedrooms 4
Full Baths 2
Half Baths 1
HOA Fees $14/ann
HOA Y/N Y
Abv Grd Liv Area 1,945
Originating Board BRIGHT
Year Built 2000
Annual Tax Amount $2,882
Tax Year 2021
Lot Size 0.300 Acres
Acres 0.3
Property Description
Welcome to Appoquin Farms! Hidden gem in Middletown, East of rt.1, near the Odessa High School. This 4 bedroom and 2.5 bath Colonial is situated at the back of a cul-de-sac and backs to private woods. The large center hall is filled with sunlight and welcomes you as you enter, you will notice a formal Living and Dining rooms on the right of the home and the Kitchen located in the center rear, which is opened to the Family room. Wood laminate flooring is throughout the main floor and all the rooms have neutral paint. The updated kitchen features refinished cabinets, a working island w/ seats and pendant lighting, SS appliances, gas cooking, tile backsplash and custom built barn door for the large pantry. The full glass French doors allow for more sunlight and access to the huge rear deck with built-in seating, overlooking the private fenced yard. Upstairs are 4 nicely sized bedrooms and 2 remodeled full baths. If you need more space, check out the day-lit finished basement with tile flooring and slider to the rear yard and patio with a covered portion under the deck. Other notable features include a new roof in 2015, new gutters and downspouts, new windows on the front of the home, 2 car attached garage, new water heater, all on a super-private setting in the APPO School District.
Location
State DE
County New Castle
Area South Of The Canal (30907)
Zoning NC21
Rooms
Basement Full, Outside Entrance, Partially Finished, Rear Entrance
Interior
Hot Water Electric
Cooling Central A/C
Heat Source Natural Gas
Exterior
Parking Features Garage Door Opener, Inside Access
Garage Spaces 6.0
Water Access N
Accessibility None
Attached Garage 2
Total Parking Spaces 6
Garage Y
Building
Story 2
Foundation Concrete Perimeter
Sewer Private Sewer
Water Public
Architectural Style Colonial
Level or Stories 2
Additional Building Above Grade, Below Grade
New Construction N
Schools
Elementary Schools Old State
Middle Schools Cantwell Bridge
High Schools Odessa
School District Appoquinimink
Others
Senior Community No
Tax ID 1400720036
Ownership Fee Simple
SqFt Source Estimated
Special Listing Condition Standard
Read Less Info
Want to know what your home might be worth? Contact us for a FREE valuation!

Our team is ready to help you sell your home for the highest possible price ASAP

Bought with Carol Wick • Bryan Realty Group
“Molly's job is to find and attract mastery-based agents to the office, protect the culture, and make sure everyone is happy! ”






