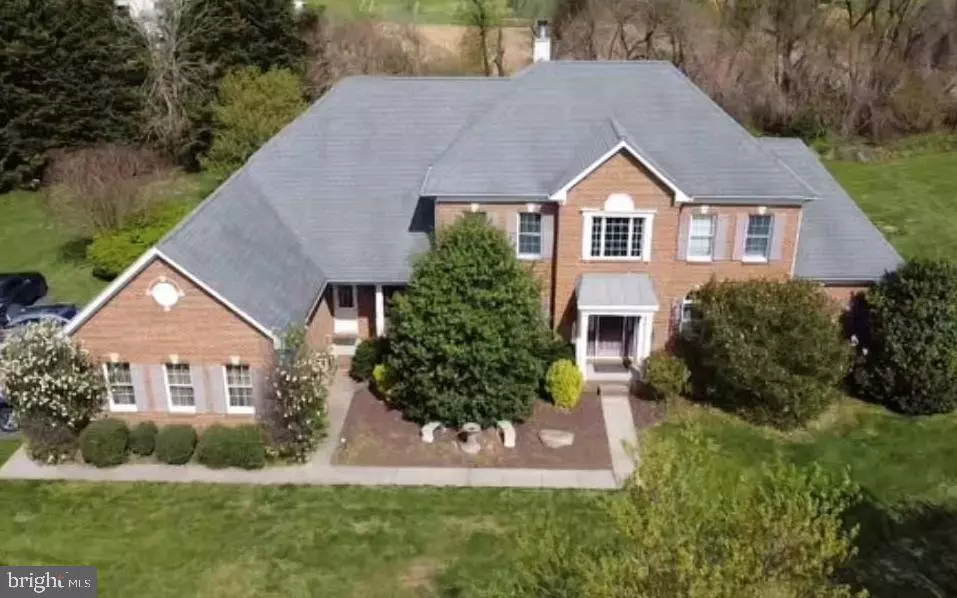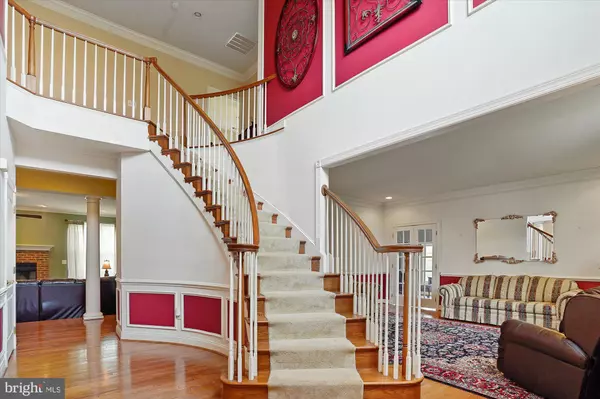$810,000
$825,000
1.8%For more information regarding the value of a property, please contact us for a free consultation.
4 Beds
5 Baths
5,270 SqFt
SOLD DATE : 09/15/2022
Key Details
Sold Price $810,000
Property Type Single Family Home
Sub Type Detached
Listing Status Sold
Purchase Type For Sale
Square Footage 5,270 sqft
Price per Sqft $153
Subdivision Willow Vale Farms
MLS Listing ID MDHR2012712
Sold Date 09/15/22
Style Colonial
Bedrooms 4
Full Baths 4
Half Baths 1
HOA Fees $50/qua
HOA Y/N Y
Abv Grd Liv Area 5,270
Originating Board BRIGHT
Year Built 2004
Annual Tax Amount $7,350
Tax Year 2022
Lot Size 2.530 Acres
Acres 2.53
Property Description
MAJOR PRICE REDUCTION! $50K.
5270 square feet above grade. Impressive entry into the 2 story foyer with curved staircase and architectural moldings. Hardwoods flow through most of the main level. Formal rooms with columns at the entry and palladium windows, living room leads to the spacious sun-drenched conservatory with gorgeous views. Relax in the family room with wide plank flooring, wood burning fireplace (gas rough-in) and recessed lights. Tucked away at the end of the hallway is a powder room and flex space- perfect for a home office or playroom. Gourmet kitchen with 10' island, gas cooktop with downdraft, recessed and pendant lights and breakfast room with wall of windows! French doors provide easy access to the deck for dining alfresco. Back hallway leads to the large laundry room, entrance to 3 car garage, and rear staircase to the wide hallway in the upper level. Primary suite with double door entry, tray ceiling, sitting room , and luxurious primary bath. Two vanities and 2 water closets are separated by the soaking tub and oversized shower with 2 entrances! There are 3 additional bedrooms all with private bathrooms. Additional features include 2.53 Acre lot, 3 car garage, Composite deck and paver patio. 3 Zone heat and air. The unfinished lower level boasts an additional 2922 sq ft with a rough in for bath and french doors to the back yard. Property is being sold AS IS. SELLER WILL CREDIT FOR REPAIRS.
Location
State MD
County Harford
Zoning AG
Rooms
Other Rooms Living Room, Dining Room, Primary Bedroom, Sitting Room, Bedroom 2, Bedroom 3, Bedroom 4, Kitchen, Family Room, Basement, Breakfast Room, Study, Laundry, Conservatory Room, Primary Bathroom
Basement Daylight, Partial, Full, Outside Entrance, Rear Entrance, Shelving, Space For Rooms, Unfinished, Walkout Stairs, Workshop, Rough Bath Plumb
Interior
Interior Features Additional Stairway, Breakfast Area, Built-Ins, Butlers Pantry, Carpet, Ceiling Fan(s), Chair Railings, Crown Moldings, Formal/Separate Dining Room, Kitchen - Gourmet, Kitchen - Island, Pantry, Primary Bath(s), Recessed Lighting, Upgraded Countertops, Walk-in Closet(s), Wainscotting, Wood Floors, Family Room Off Kitchen
Hot Water 60+ Gallon Tank
Heating Forced Air
Cooling Central A/C, Zoned, Multi Units, Ceiling Fan(s)
Flooring Hardwood, Partially Carpeted, Ceramic Tile
Fireplaces Number 1
Fireplaces Type Brick, Mantel(s), Wood
Equipment Built-In Microwave, Cooktop - Down Draft, Dishwasher, Disposal, Exhaust Fan, Extra Refrigerator/Freezer, Icemaker, Microwave, Oven - Wall, Range Hood, Refrigerator, Stainless Steel Appliances, Washer/Dryer Hookups Only, Water Heater
Fireplace Y
Window Features Bay/Bow,Palladian
Appliance Built-In Microwave, Cooktop - Down Draft, Dishwasher, Disposal, Exhaust Fan, Extra Refrigerator/Freezer, Icemaker, Microwave, Oven - Wall, Range Hood, Refrigerator, Stainless Steel Appliances, Washer/Dryer Hookups Only, Water Heater
Heat Source Propane - Owned
Laundry Main Floor
Exterior
Exterior Feature Deck(s), Patio(s), Porch(es)
Parking Features Garage - Side Entry, Garage Door Opener, Inside Access
Garage Spaces 6.0
Water Access N
Roof Type Architectural Shingle
Accessibility None
Porch Deck(s), Patio(s), Porch(es)
Attached Garage 3
Total Parking Spaces 6
Garage Y
Building
Story 3
Foundation Other
Sewer Private Septic Tank
Water Well
Architectural Style Colonial
Level or Stories 3
Additional Building Above Grade, Below Grade
Structure Type 2 Story Ceilings,9'+ Ceilings,Cathedral Ceilings,Tray Ceilings,Vaulted Ceilings
New Construction N
Schools
School District Harford County Public Schools
Others
HOA Fee Include Common Area Maintenance,Management,Trash
Senior Community No
Tax ID 1304101308
Ownership Fee Simple
SqFt Source Assessor
Acceptable Financing Cash, Conventional, Negotiable
Listing Terms Cash, Conventional, Negotiable
Financing Cash,Conventional,Negotiable
Special Listing Condition Bankruptcy
Read Less Info
Want to know what your home might be worth? Contact us for a FREE valuation!

Our team is ready to help you sell your home for the highest possible price ASAP

Bought with Kevin L Reeder • RE/MAX First Choice
“Molly's job is to find and attract mastery-based agents to the office, protect the culture, and make sure everyone is happy! ”






