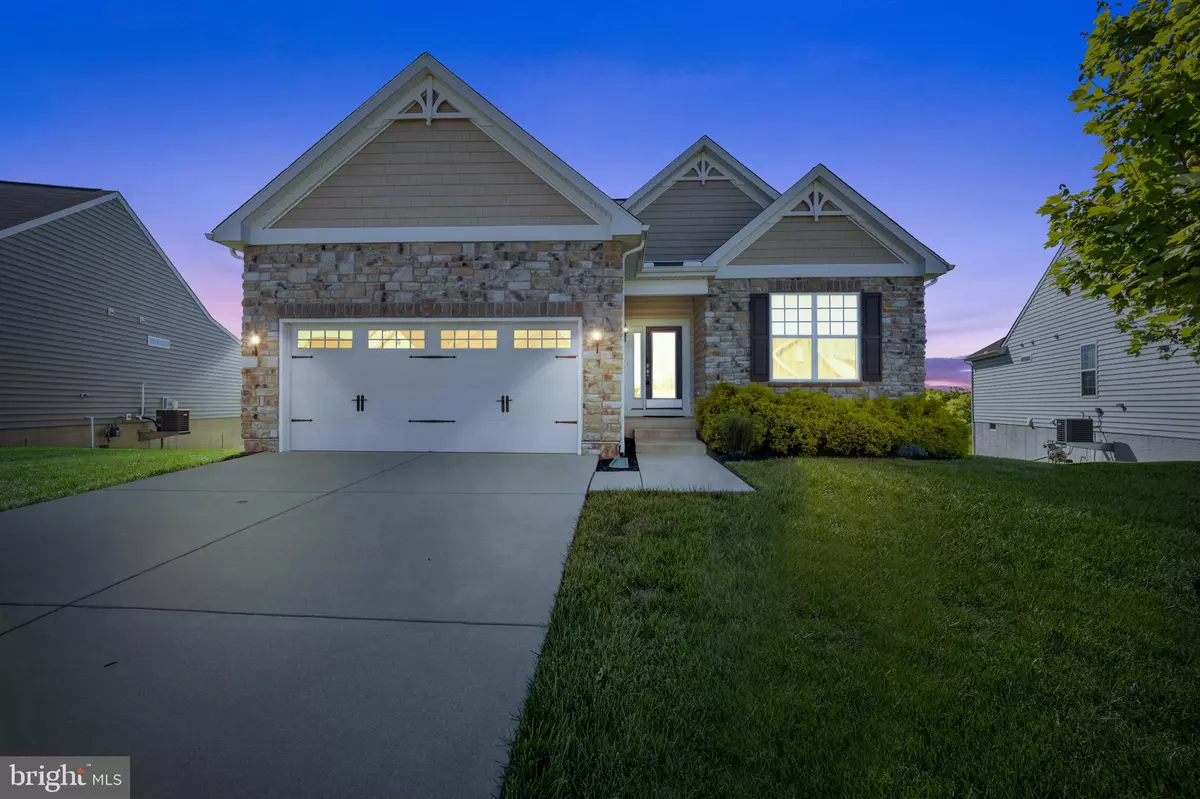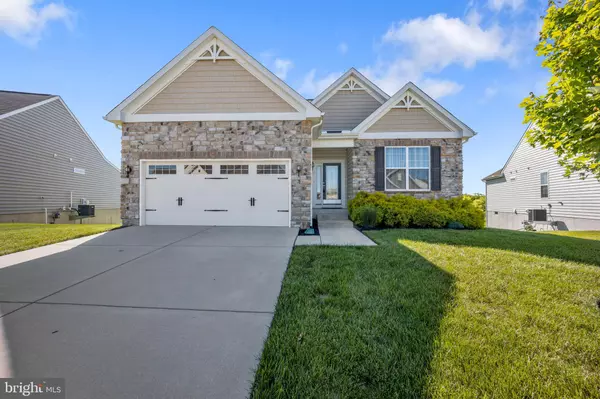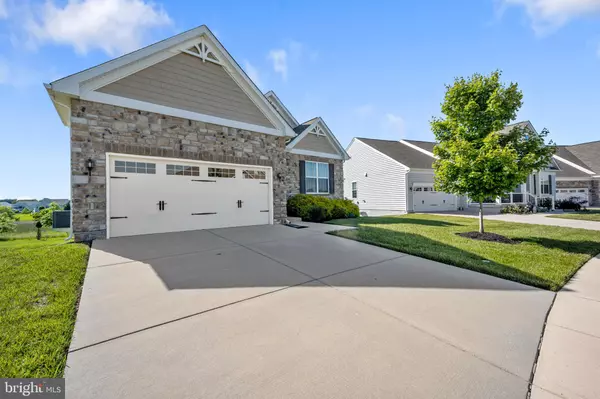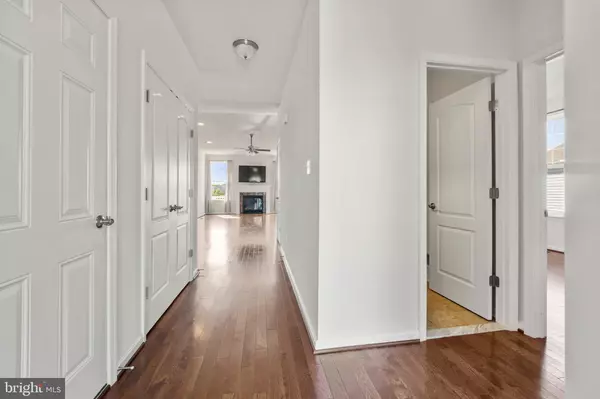$499,000
$499,000
For more information regarding the value of a property, please contact us for a free consultation.
3 Beds
2 Baths
1,700 SqFt
SOLD DATE : 09/16/2022
Key Details
Sold Price $499,000
Property Type Single Family Home
Sub Type Detached
Listing Status Sold
Purchase Type For Sale
Square Footage 1,700 sqft
Price per Sqft $293
Subdivision Four Seasons At Silver Maple
MLS Listing ID DENC2024848
Sold Date 09/16/22
Style Ranch/Rambler
Bedrooms 3
Full Baths 2
HOA Fees $199/mo
HOA Y/N Y
Abv Grd Liv Area 1,700
Originating Board BRIGHT
Year Built 2015
Annual Tax Amount $2,976
Tax Year 2021
Lot Size 10,890 Sqft
Acres 0.25
Lot Dimensions 0.00 x 0.00
Property Description
Welcome to your forever home! 914 River Birch Cir has everything you have been searching for convenience, comfort and style. This 55 and better community is centrally located in the highly desired Four Seasons at Silver Maple in Middletown. Have you dreamed of your own piece of paradise in the country? Here is your opportunity! This thoughtfully built three bedroom, two bathroom home sits on a premium lot that backs to beautiful open land, but is only minutes from major road ways, food and shopping!
The immaculately landscaped front yard gives you a taste of what the inside of the home has to offer. Through the front door the open floor plan will delight your interior design desires. Immediately to your right you have two graciously sized bedrooms with access closet space and natural light. The additional full bath rivals showroom designer bathrooms with timeless brown accents, tile floor, granite counter tops and custom tile surround shower/bath combo.
You will continue to the main living area that hosts the family room, sunroom with ample natural light, eat in kitchen with an extended granite island and gourmet kitchen equipped with custom cabinets and gas stove. Through the sliding glass doors boasts an expansive deck where you will envision yourself enjoying the cool summer nights while drinking lemonade and watching the picture perfect sunsets.
This home has a split floor plan with the primary bedroom and bathroom suite to the left and the secondary bedrooms and bathroom to the right. The primary bedroom has ample natural light and priceless views of the back yard. The primary custom bathroom will please all of your senses starting from the tile floor, to the double granite sink all the way to the tile surround shower. The full walk in closet is the icing on the cake.
The details through out this home are both tasteful, timeless and thoughtful including the strategically placed laundry room right outside of the primary bedroom, but it doesnt stop there. Down stairs holds a wide open unfinished basement with plenty of natural light and walk out to the back yard. This space is an blank canvas waiting for you to add your personal touches. This home is only available due to relocation. Don't miss out on your opportunity to make your dream a reality. Schedule your tour today.
Location
State DE
County New Castle
Area South Of The Canal (30907)
Zoning S
Rooms
Basement Outside Entrance, Poured Concrete, Rear Entrance, Sump Pump, Unfinished, Windows, Walkout Level
Main Level Bedrooms 3
Interior
Hot Water Electric
Heating Forced Air
Cooling Central A/C
Fireplaces Number 1
Fireplace Y
Heat Source Natural Gas
Exterior
Parking Features Garage - Front Entry, Inside Access
Garage Spaces 2.0
Water Access N
Accessibility None
Attached Garage 2
Total Parking Spaces 2
Garage Y
Building
Story 1
Foundation Permanent
Sewer Public Sewer
Water Public
Architectural Style Ranch/Rambler
Level or Stories 1
Additional Building Above Grade, Below Grade
New Construction N
Schools
School District Appoquinimink
Others
Senior Community Yes
Age Restriction 55
Tax ID 13-019.12-032
Ownership Fee Simple
SqFt Source Assessor
Acceptable Financing FHA, VA, Conventional, Cash
Listing Terms FHA, VA, Conventional, Cash
Financing FHA,VA,Conventional,Cash
Special Listing Condition Standard
Read Less Info
Want to know what your home might be worth? Contact us for a FREE valuation!

Our team is ready to help you sell your home for the highest possible price ASAP

Bought with Kelly Clark • Empower Real Estate, LLC
“Molly's job is to find and attract mastery-based agents to the office, protect the culture, and make sure everyone is happy! ”






