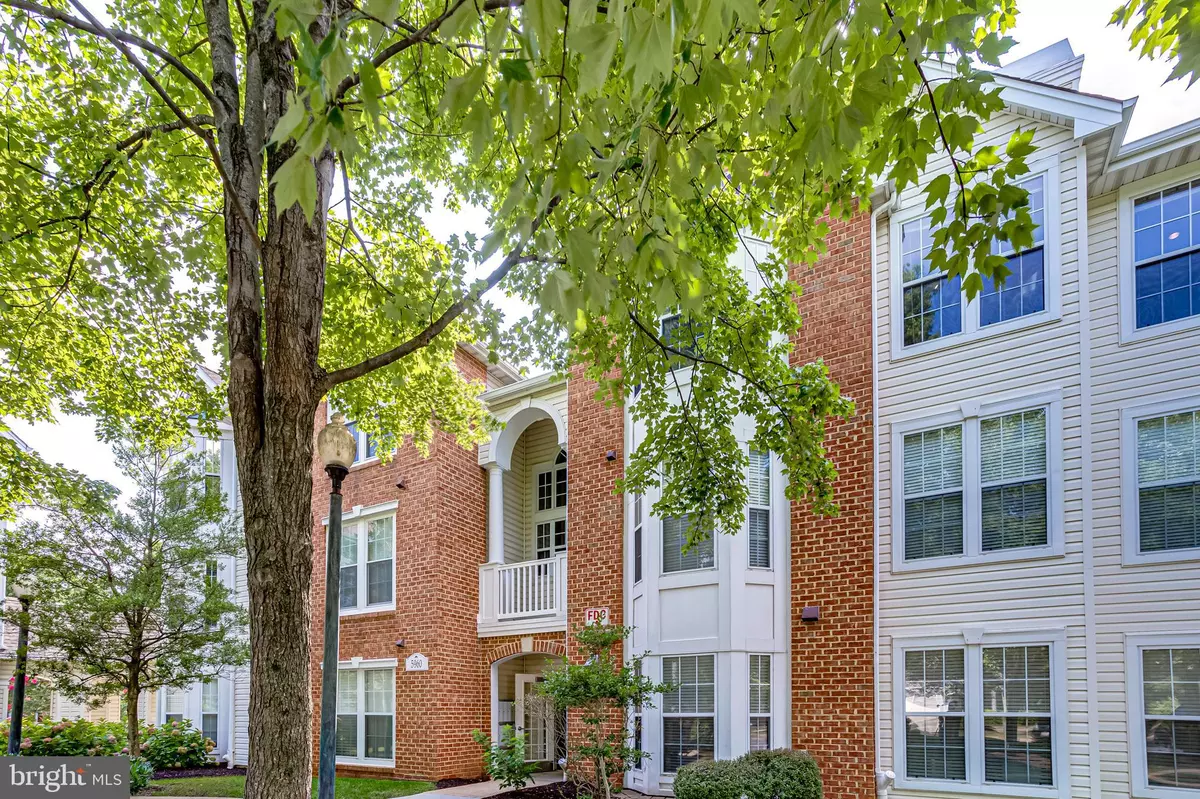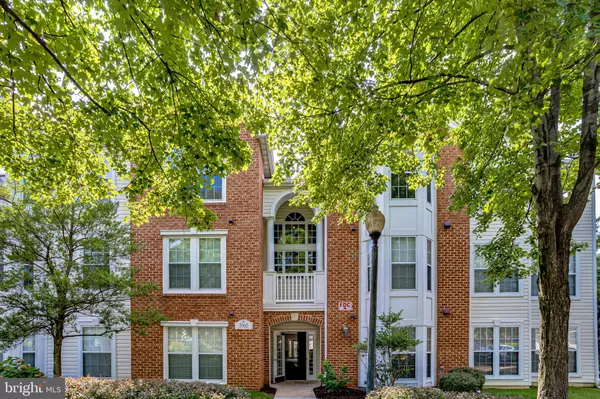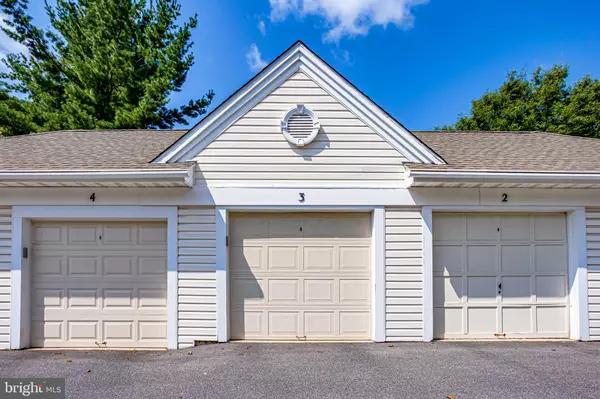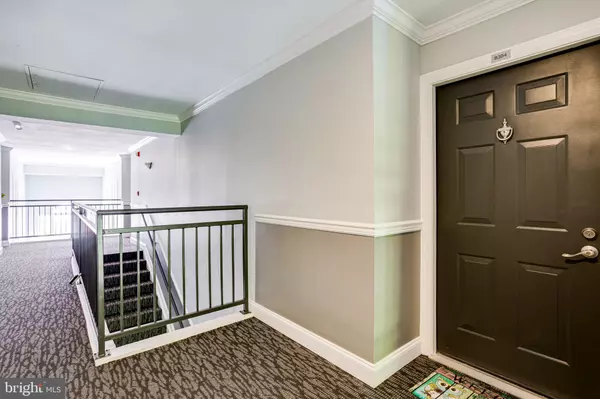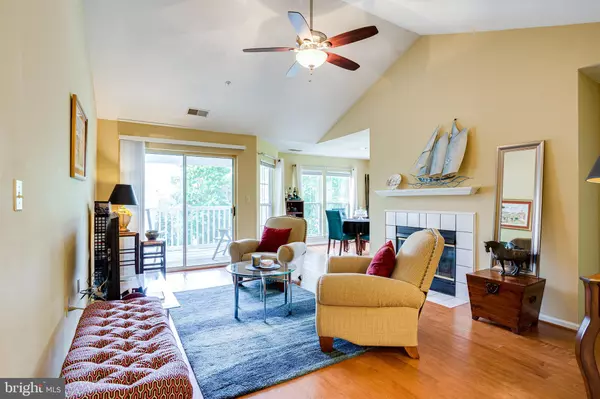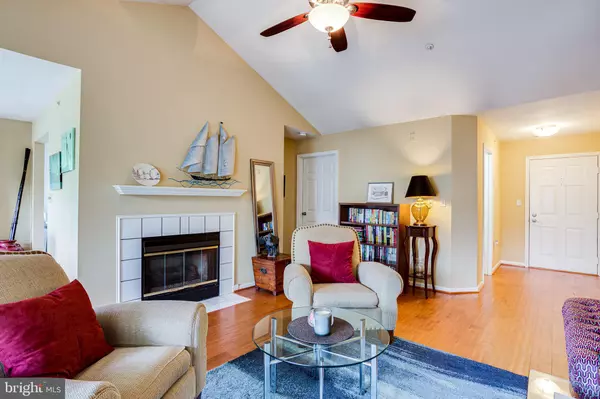$300,000
$297,500
0.8%For more information regarding the value of a property, please contact us for a free consultation.
2 Beds
2 Baths
1,126 SqFt
SOLD DATE : 09/19/2022
Key Details
Sold Price $300,000
Property Type Condo
Sub Type Condo/Co-op
Listing Status Sold
Purchase Type For Sale
Square Footage 1,126 sqft
Price per Sqft $266
Subdivision Bristol Green
MLS Listing ID MDHW2019034
Sold Date 09/19/22
Style Colonial,Contemporary
Bedrooms 2
Full Baths 2
Condo Fees $420/mo
HOA Fees $61/ann
HOA Y/N Y
Abv Grd Liv Area 1,126
Originating Board BRIGHT
Year Built 1994
Annual Tax Amount $3,439
Tax Year 2021
Property Description
Welcome Home! Heart of Columbia Living! This Bright and Spacious Top Floor Unit is move in ready! Private Detached Garage Included!! Gleaming Hardwood Flooring, Updated Kitchen, Cathedral Ceilings & Tons of Natural Light! Upon Entering the Unit, You Will Find a Large Living Room with Gas Fireplace with Mantle and Tile Surround. Cathedral Ceiling with Ceiling Fan & Light. Sliding Glass Door to Balcony Off Living Space! Opens to Dining Room with Hardwoods, Recessed Lighting & Several Floor To Ceiling Windows! Upgraded Kitchen Features Granite, Track Lighting, Upgraded 42" Cabinetry, Stainless Steel Appliances & Under Cabinet Lighting. Enough Room For A Table Too! Primary Bedroom is Roomy with Cathedral Ceiling, Double Closets & Access to En Suite. Primary Bath has Lots of Counter Space and Tub/Shower Combination with Tile Surround. Bedroom #2 equipped with Walk In Closet & Connecting Bathroom. In Unit Laundry Room Provides Lots of Storage! Separately Deeded Garage with Garage Door Opener Is Included! HOA Fee is CPRA Fee to Give Access to all that Columbia Has To Offer. Condo Fee is Broken Down By Unit ($345.56)& Garage ($75.39). 1 Year Home Warranty Included!
Location
State MD
County Howard
Zoning NT
Rooms
Other Rooms Living Room, Dining Room, Primary Bedroom, Bedroom 2, Kitchen, Foyer, Laundry, Primary Bathroom, Full Bath
Main Level Bedrooms 2
Interior
Interior Features Carpet, Ceiling Fan(s), Floor Plan - Open, Kitchen - Table Space, Primary Bath(s), Tub Shower, Stall Shower, Upgraded Countertops, Wood Floors
Hot Water Natural Gas
Heating Forced Air
Cooling Central A/C
Flooring Carpet, Wood
Fireplaces Number 1
Fireplaces Type Gas/Propane, Mantel(s)
Equipment Built-In Microwave, Dishwasher, Disposal, Dryer, Exhaust Fan, Icemaker, Oven/Range - Gas, Stainless Steel Appliances, Washer, Water Heater
Fireplace Y
Appliance Built-In Microwave, Dishwasher, Disposal, Dryer, Exhaust Fan, Icemaker, Oven/Range - Gas, Stainless Steel Appliances, Washer, Water Heater
Heat Source Natural Gas
Laundry Washer In Unit
Exterior
Exterior Feature Balcony
Parking Features Garage Door Opener, Additional Storage Area
Garage Spaces 1.0
Amenities Available Bike Trail, Common Grounds, Jog/Walk Path, Pool - Indoor, Pool - Outdoor, Pool Mem Avail, Tennis Courts, Tot Lots/Playground
Water Access N
Roof Type Asphalt
Accessibility Other
Porch Balcony
Total Parking Spaces 1
Garage Y
Building
Story 1
Unit Features Garden 1 - 4 Floors
Foundation Slab
Sewer Public Sewer
Water Public
Architectural Style Colonial, Contemporary
Level or Stories 1
Additional Building Above Grade, Below Grade
Structure Type 9'+ Ceilings,Vaulted Ceilings
New Construction N
Schools
Elementary Schools Jeffers Hill
Middle Schools Mayfield Woods
High Schools Long Reach
School District Howard County Public School System
Others
Pets Allowed Y
HOA Fee Include Common Area Maintenance,Management,Pool(s)
Senior Community No
Tax ID 1416203475
Ownership Condominium
Security Features Main Entrance Lock
Acceptable Financing FHA, Cash, Conventional, VA
Horse Property N
Listing Terms FHA, Cash, Conventional, VA
Financing FHA,Cash,Conventional,VA
Special Listing Condition Standard
Pets Allowed Size/Weight Restriction
Read Less Info
Want to know what your home might be worth? Contact us for a FREE valuation!

Our team is ready to help you sell your home for the highest possible price ASAP

Bought with Kamhran Zangna • Samson Properties
“Molly's job is to find and attract mastery-based agents to the office, protect the culture, and make sure everyone is happy! ”

