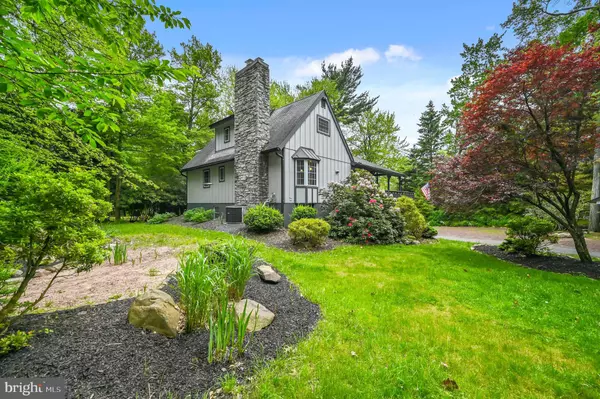$1,095,000
$1,095,000
For more information regarding the value of a property, please contact us for a free consultation.
3 Beds
4 Baths
2,800 SqFt
SOLD DATE : 09/21/2022
Key Details
Sold Price $1,095,000
Property Type Single Family Home
Sub Type Detached
Listing Status Sold
Purchase Type For Sale
Square Footage 2,800 sqft
Price per Sqft $391
Subdivision None Avaible
MLS Listing ID PACC2001366
Sold Date 09/21/22
Style Cabin/Lodge,Transitional,Chalet
Bedrooms 3
Full Baths 3
Half Baths 1
HOA Y/N N
Abv Grd Liv Area 2,800
Originating Board BRIGHT
Year Built 1982
Annual Tax Amount $7,420
Tax Year 2022
Lot Size 0.740 Acres
Acres 0.74
Lot Dimensions 0.00 x 0.00
Property Description
SERENITY NOW can be yours !! Enjoy the lakefront view! Luxury has never been more desirable so why not make this your happy hideaway? Tucked away on a pristine 3/4 Acre wooded lot overlooking breathtaking Lake Harmony 119 N Lake Drive is one of the lakes only almost totally private and hidden homes .... yet is still close enough to enjoy all the Lake has to offer. Wrapped in decks and with views for days you could easily have 4 separate fires going at once while you enjoy the natural beauty of the land. But that's not all .. this waterfront home features a modern kitchen that opens to a large family room with gorgeous wood burning stone fireplace for cozy winter nights and spectacular views of the lake. The main level has a primary bedroom complete with en suite and spacious powder room and a 4th bedroom/ den that opens to the multi level deck. The upper level has 2 large bedrooms and another full bath and The lower level is full of possibilities and features a game room and bar and can be used as additional guest space / in law suite or bonus space/ secondary family room The home has so many upgrades including new HVAC system, new grinder pump, updated decking and many separate green space areas purposefully designed for fun and relaxation. Enjoy four seasons of fun! Short walking distance to all restaurants - and live outdoor music at Nick’s! Close to some of Pa's best skiing in winter and Harmony Water sports in summer AND just a short walk to the Lake Harmony INN this home could be your own personal slice of Heaven on Earth.
Location
State PA
County Carbon
Area Kidder Twp (13408)
Zoning RESIDENTIAL -SINGLE FAM
Rooms
Basement Fully Finished
Main Level Bedrooms 1
Interior
Hot Water Propane
Heating Heat Pump(s)
Cooling Central A/C
Fireplaces Number 2
Fireplace Y
Heat Source Electric, Propane - Owned
Exterior
Exterior Feature Deck(s), Wrap Around
Garage Garage - Front Entry, Garage Door Opener, Inside Access
Garage Spaces 2.0
Waterfront N
Water Access N
View Lake, Water
Roof Type Architectural Shingle
Accessibility None
Porch Deck(s), Wrap Around
Parking Type Attached Garage
Attached Garage 2
Total Parking Spaces 2
Garage Y
Building
Lot Description Trees/Wooded, Private
Story 2
Foundation Concrete Perimeter
Sewer Public Sewer
Water Well
Architectural Style Cabin/Lodge, Transitional, Chalet
Level or Stories 2
Additional Building Above Grade, Below Grade
New Construction N
Schools
High Schools Jim Thorpe Area Shs
School District Jim Thorpe Area
Others
Senior Community No
Tax ID 19A-21-D72
Ownership Fee Simple
SqFt Source Estimated
Special Listing Condition Standard
Read Less Info
Want to know what your home might be worth? Contact us for a FREE valuation!

Our team is ready to help you sell your home for the highest possible price ASAP

Bought with Tina Guerrieri • RE/MAX Associates-Wilmington

“Molly's job is to find and attract mastery-based agents to the office, protect the culture, and make sure everyone is happy! ”






