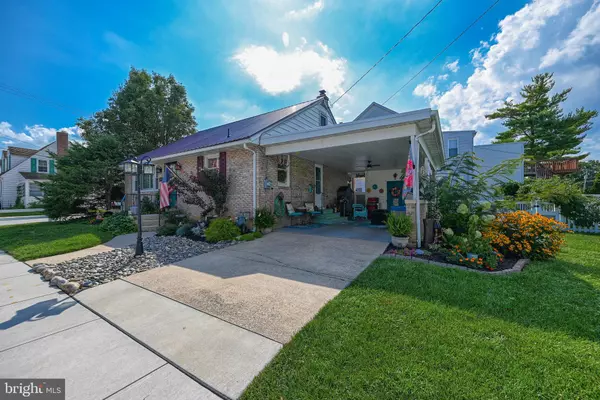$225,000
$225,000
For more information regarding the value of a property, please contact us for a free consultation.
3 Beds
3 Baths
1,358 SqFt
SOLD DATE : 09/22/2022
Key Details
Sold Price $225,000
Property Type Single Family Home
Sub Type Detached
Listing Status Sold
Purchase Type For Sale
Square Footage 1,358 sqft
Price per Sqft $165
Subdivision None Available
MLS Listing ID PAYK2027698
Sold Date 09/22/22
Style Cape Cod
Bedrooms 3
Full Baths 1
Half Baths 2
HOA Y/N N
Abv Grd Liv Area 977
Originating Board BRIGHT
Year Built 1960
Annual Tax Amount $3,935
Tax Year 2022
Lot Size 5,662 Sqft
Acres 0.13
Property Description
THERE IS SUCH A THING CALLED "PERFECT" & HERE IT IS...THIS HOME WAS RENOVATED APPROX 2020 & HAS 3 FINISHD LEVELS...AS YOU ENTER THE LIVING ROOM YOU WILL CERTAINLY FEEL AT HOME & WELCOMED. ALL THE BELLS & WHISTLES IN THE KITCHEN WITH GORGEOUS CABINETS W/GLASS FRONTS, WIDE PLANK LAMINATE FLOORING, FARMHOUSE SINK, GRANITE COUNTERS, HIGH END APPLIANCES, PLANTATION SHUTTERS & SHIP LAP WALL. THERE ARE 2 BEDROOMS ON THE MAIN FLOOR WITH THE OWNERS SUITE UPSTAIRS WITH HALF BATH. THE LOWER LEVEL HAS A SOUTH WESTERN STYLE & IS READY FOR ALL YOUR GATHERINGS. SUCH ATTENTION TO DETAIL W/CEILING, ACCENT WALL & CARPET. THE LAUNDRY ROOM IS QUITE SPACIOUS WITH CUSTOM WORKBENCH & WHAT I NOTED AS ANOTHER HALF BATH IN THIS COMBO ROOM. THE CARPORT IS FIXED UP FOR A SHADED SITTING AREA W/STORAGE FOR ALL YOUR GARDEN TOOLS. THE BACKYARD IS COMPLIMENTED & SO INVITING. THIS ONE IS IN TOTAL TURN KEY CONDITION.
Location
State PA
County York
Area Hanover Boro (15267)
Zoning RESIDENTIAL
Rooms
Other Rooms Living Room, Bedroom 2, Bedroom 3, Kitchen, Bedroom 1, Laundry, Recreation Room, Bathroom 1, Half Bath
Basement Daylight, Partial, Heated, Improved, Interior Access, Partially Finished, Poured Concrete, Shelving, Workshop
Main Level Bedrooms 2
Interior
Interior Features Carpet, Ceiling Fan(s), Chair Railings, Combination Kitchen/Dining, Crown Moldings, Kitchen - Eat-In, Tub Shower, Wainscotting, Walk-in Closet(s), Window Treatments, Wood Floors, Entry Level Bedroom, Floor Plan - Open, Kitchen - Table Space, Recessed Lighting, Upgraded Countertops
Hot Water Electric
Heating Forced Air
Cooling Central A/C
Flooring Carpet, Ceramic Tile, Hardwood
Equipment Refrigerator, Built-In Microwave, Dishwasher, Oven - Self Cleaning, Oven/Range - Gas
Furnishings No
Fireplace N
Window Features Bay/Bow,Double Pane
Appliance Refrigerator, Built-In Microwave, Dishwasher, Oven - Self Cleaning, Oven/Range - Gas
Heat Source Natural Gas
Laundry Lower Floor
Exterior
Exterior Feature Porch(es)
Garage Spaces 1.0
Fence Privacy, Vinyl
Utilities Available Cable TV, Phone
Amenities Available None
Water Access N
Roof Type Architectural Shingle
Street Surface Black Top
Accessibility None
Porch Porch(es)
Road Frontage Boro/Township, City/County
Total Parking Spaces 1
Garage N
Building
Lot Description Corner, Landscaping, Level, Rear Yard
Story 1.5
Foundation Permanent
Sewer Public Sewer
Water Public
Architectural Style Cape Cod
Level or Stories 1.5
Additional Building Above Grade, Below Grade
New Construction N
Schools
High Schools Hanover
School District Hanover Public
Others
HOA Fee Include None
Senior Community No
Tax ID 67-000-04-0179-A0-00000
Ownership Fee Simple
SqFt Source Estimated
Security Features Main Entrance Lock,Smoke Detector
Acceptable Financing Cash, Conventional, FHA, VA
Horse Property N
Listing Terms Cash, Conventional, FHA, VA
Financing Cash,Conventional,FHA,VA
Special Listing Condition Standard
Read Less Info
Want to know what your home might be worth? Contact us for a FREE valuation!

Our team is ready to help you sell your home for the highest possible price ASAP

Bought with Julianne Lesniak • Berkshire Hathaway HomeServices Homesale Realty

“Molly's job is to find and attract mastery-based agents to the office, protect the culture, and make sure everyone is happy! ”






