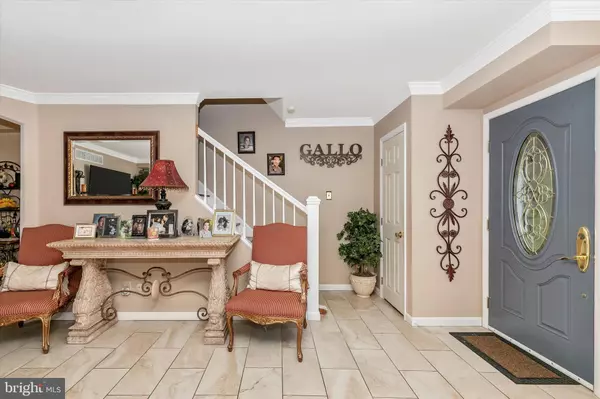$342,500
$299,900
14.2%For more information regarding the value of a property, please contact us for a free consultation.
3 Beds
3 Baths
1,400 SqFt
SOLD DATE : 09/26/2022
Key Details
Sold Price $342,500
Property Type Single Family Home
Sub Type Twin/Semi-Detached
Listing Status Sold
Purchase Type For Sale
Square Footage 1,400 sqft
Price per Sqft $244
Subdivision None Available
MLS Listing ID PADE2030714
Sold Date 09/26/22
Style Colonial
Bedrooms 3
Full Baths 2
Half Baths 1
HOA Y/N N
Abv Grd Liv Area 1,400
Originating Board BRIGHT
Year Built 1976
Annual Tax Amount $5,470
Tax Year 2021
Lot Size 3,049 Sqft
Acres 0.07
Lot Dimensions 40.00 x 75.00
Property Description
Gorgeous sure to impress desirable twin with unique one of a kind spacious open floor plan. The great room, kitchen and dining all have beautiful large block ceramic tile flooring, the open kitchen and dining room is perfect for large dining and gathering. The modern kitchen has tons of cabinets, so much counter space, a large island with pendant lighting and great appliances. The finished basement has a modern powder room and large separate storage room. The second floor has an amazing main bedroom with gorgeous custom en suite bath with luxury tile and oversized shower, the two additional bedrooms offer nice closet space, the hall bathroom is updated and in a brilliant design move the laundry has been added to the upper floor. Newer roof, beautiful pine stairs, newer stair rail, updated lighting, crown molding, newer front door and more! This home has a nice private backyard with a lovely gazebo awning and patio, driveway parking...all walking distance to parks, swim & racquet club, pools, schools and ballfields. Award winning school district, minutes from train and walking distance to public transportation.
Location
State PA
County Delaware
Area Nether Providence Twp (10434)
Zoning RESIDENTIAL
Rooms
Basement Fully Finished
Interior
Interior Features Attic, Breakfast Area, Carpet, Ceiling Fan(s), Crown Moldings, Dining Area, Floor Plan - Open, Kitchen - Island, Kitchen - Eat-In, Kitchen - Table Space, Pantry, Recessed Lighting, Stall Shower, Tub Shower
Hot Water Electric
Heating Forced Air
Cooling Window Unit(s)
Flooring Ceramic Tile, Carpet
Equipment Built-In Microwave, Built-In Range, Dishwasher, Disposal, Energy Efficient Appliances
Appliance Built-In Microwave, Built-In Range, Dishwasher, Disposal, Energy Efficient Appliances
Heat Source Oil
Exterior
Exterior Feature Balcony, Patio(s)
Utilities Available Cable TV
Waterfront N
Water Access N
Roof Type Architectural Shingle
Accessibility None
Porch Balcony, Patio(s)
Parking Type Driveway
Garage N
Building
Story 2
Foundation Block
Sewer Public Sewer
Water Public
Architectural Style Colonial
Level or Stories 2
Additional Building Above Grade, Below Grade
New Construction N
Schools
School District Wallingford-Swarthmore
Others
Senior Community No
Tax ID 34-00-03014-47
Ownership Fee Simple
SqFt Source Assessor
Special Listing Condition Standard
Read Less Info
Want to know what your home might be worth? Contact us for a FREE valuation!

Our team is ready to help you sell your home for the highest possible price ASAP

Bought with Allison Lauren Bogan • Compass RE

“Molly's job is to find and attract mastery-based agents to the office, protect the culture, and make sure everyone is happy! ”






