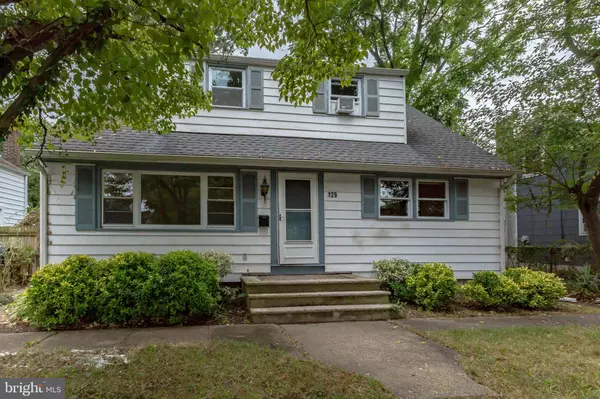$300,000
$300,000
For more information regarding the value of a property, please contact us for a free consultation.
4 Beds
2 Baths
2,124 SqFt
SOLD DATE : 09/28/2022
Key Details
Sold Price $300,000
Property Type Single Family Home
Sub Type Detached
Listing Status Sold
Purchase Type For Sale
Square Footage 2,124 sqft
Price per Sqft $141
Subdivision None Available
MLS Listing ID PABU2033036
Sold Date 09/28/22
Style Traditional
Bedrooms 4
Full Baths 2
HOA Y/N N
Abv Grd Liv Area 2,124
Originating Board BRIGHT
Year Built 1958
Annual Tax Amount $5,447
Tax Year 2021
Lot Size 7,250 Sqft
Acres 0.17
Lot Dimensions 50.00 x 145.00
Property Description
Looking for a home with a modern layout and solid construction of years past, look no further. This spacious home radiates natural light throughout. The living room features an over sized window and refinished wood floors. The dining room and kitchen are also located on the main floor providing and open flow for everyday living or entertaining. Note the character of the dining room with built in corner cabinets. The eat in kitchen has plenty of storage with a pantry and storage within the island. The main floor full bathroom has been updated. Also on the main floor are two bedrooms with refinished wood floors. Upstairs you will find a large landing with a cedar lined closet. This landing can be used as an office, lounge area or a pass through. On the other side of the landing is a bedroom that is so big that the previous owners added a wall to make it two bedrooms. Each side has a door and its own closet. The wall is down but could easily be converted back to two bedrooms if desired. Rounding out the upstairs are another bedroom and a full bathroom. This home has ample storage with many closets throughout and ceiling fans in all the bedrooms. You can access the large backyard through the kitchen. In the rear of the backyard, there is a patio perfect for a table and outside dining. This home has so much to offer as well as the convenience of easy access to major highways, restaurants, and shopping.
Location
State PA
County Bucks
Area Morrisville Boro (10124)
Zoning C3
Rooms
Other Rooms Living Room, Dining Room, Bedroom 2, Bedroom 3, Bedroom 4, Kitchen, Bedroom 1, Other
Basement Full
Main Level Bedrooms 2
Interior
Interior Features Cedar Closet(s), Combination Kitchen/Dining, Ceiling Fan(s), Carpet, Dining Area, Entry Level Bedroom, Kitchen - Eat-In, Kitchen - Island, Pantry, Wood Floors
Hot Water Electric
Heating Forced Air
Cooling Window Unit(s)
Flooring Wood, Laminate Plank, Tile/Brick
Equipment Dishwasher, Dryer - Electric, Oven/Range - Gas, Range Hood, Refrigerator, Washer
Fireplace N
Appliance Dishwasher, Dryer - Electric, Oven/Range - Gas, Range Hood, Refrigerator, Washer
Heat Source Oil
Laundry Basement
Exterior
Exterior Feature Patio(s)
Utilities Available Propane, Cable TV Available
Waterfront N
Water Access N
Accessibility None
Porch Patio(s)
Parking Type On Street
Garage N
Building
Story 2
Foundation Block
Sewer Public Sewer
Water Public
Architectural Style Traditional
Level or Stories 2
Additional Building Above Grade, Below Grade
New Construction N
Schools
School District Morrisville Borough
Others
Pets Allowed Y
Senior Community No
Tax ID 24-006-257
Ownership Fee Simple
SqFt Source Assessor
Acceptable Financing Cash, FHA, VA, Conventional
Listing Terms Cash, FHA, VA, Conventional
Financing Cash,FHA,VA,Conventional
Special Listing Condition Standard
Pets Description No Pet Restrictions
Read Less Info
Want to know what your home might be worth? Contact us for a FREE valuation!

Our team is ready to help you sell your home for the highest possible price ASAP

Bought with Stacy P Walterick • Compass RE

“Molly's job is to find and attract mastery-based agents to the office, protect the culture, and make sure everyone is happy! ”






