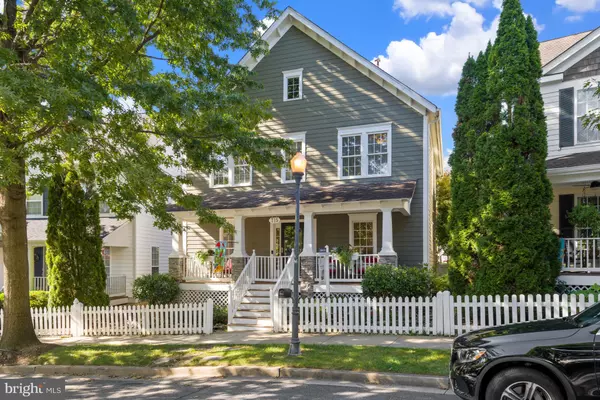$995,000
$984,900
1.0%For more information regarding the value of a property, please contact us for a free consultation.
4 Beds
4 Baths
2,860 SqFt
SOLD DATE : 09/29/2022
Key Details
Sold Price $995,000
Property Type Single Family Home
Listing Status Sold
Purchase Type For Sale
Square Footage 2,860 sqft
Price per Sqft $347
Subdivision Lakelands
MLS Listing ID MDMC2066492
Sold Date 09/29/22
Style Craftsman
Bedrooms 4
Full Baths 3
Half Baths 1
HOA Fees $110/mo
HOA Y/N Y
Abv Grd Liv Area 2,200
Originating Board BRIGHT
Year Built 1999
Annual Tax Amount $9,461
Tax Year 2022
Lot Size 4,551 Sqft
Acres 0.1
Property Description
Ideally situated at the heart of Lakelands walking distance to Market Square, this Classic Parkwood Homes Craftsman Style property brings distinguished custom space like no other. Beautifully filled with upgrades the home has a charming front porch, focal featured Modern Kitchen with a breakfast room overlooking the custom deck and beautiful yard. The Gourmet Kitchen with modern style backsplash, granite counter tops and new stainless steel appliances are just a few features and details throughout the home that unveil a breathtaking traditional space bathed in natural sunlight. Warmth and gray tones expand in the finishes throughout the space. The Family Room is open to the Kitchen that leads to the outdoor oasis featuring a fenced yard, deck, patio and vibrant views from every direction. This luxurious 4-bedroom, 3.5 bathroom, plus an unfinished den, features over 2,800 square feet on 3 levels that also includes a cozy living room, oversized Dining Room, spacious great room. The convenient detached 2 car garage and finished lower level are perfect for a media/game room, future guest space with private den which can easily be finished and full bath where you can entertain in style. The beautiful wood staircase leads to 4 bedrooms, and 2 recently remodeled full bathrooms and new carpet upstairs. The Owner's Suite is the ultimate retreat with a trey ceiling and completes itself with an updated spa bath featuring an oversized shower, soaking tub and double vanities with quartz tops. This rare Shingle Style home will have you marvel at the large floor plan full of modern upgrades like custom archways, wood flooring, designer paint, recessed lighting, walls of windows, custom deck, patio, custom landscaping in the spacious yard and so much more. A rare offering not to be missed.
Location
State MD
County Montgomery
Zoning MXD
Rooms
Basement Fully Finished, Space For Rooms, English, Improved
Interior
Interior Features Breakfast Area, Built-Ins, Butlers Pantry, Carpet, Ceiling Fan(s), Chair Railings, Crown Moldings, Dining Area, Family Room Off Kitchen, Floor Plan - Open, Floor Plan - Traditional, Formal/Separate Dining Room, Kitchen - Eat-In, Kitchen - Gourmet, Kitchen - Island, Kitchen - Table Space, Pantry, Recessed Lighting, Soaking Tub, Upgraded Countertops, Walk-in Closet(s), Window Treatments, Wood Floors, Other
Hot Water Natural Gas
Heating Forced Air
Cooling Central A/C
Flooring Carpet, Ceramic Tile, Engineered Wood, Hardwood
Fireplaces Number 1
Fireplaces Type Fireplace - Glass Doors, Gas/Propane, Mantel(s), Marble
Equipment Built-In Microwave, Dishwasher, Disposal, Dryer, Exhaust Fan, Oven/Range - Gas, Refrigerator, Stove, Washer
Fireplace Y
Window Features Double Hung,Double Pane,Screens,Vinyl Clad
Appliance Built-In Microwave, Dishwasher, Disposal, Dryer, Exhaust Fan, Oven/Range - Gas, Refrigerator, Stove, Washer
Heat Source Natural Gas
Laundry Upper Floor
Exterior
Parking Features Garage - Rear Entry
Garage Spaces 2.0
Fence Vinyl, Other, Rear
Utilities Available Cable TV, Multiple Phone Lines, Phone, Other
Amenities Available Basketball Courts, Bike Trail, Club House, Common Grounds, Community Center, Exercise Room, Fitness Center, Jog/Walk Path, Lake, Meeting Room, Party Room, Pool - Outdoor, Tennis Courts, Tot Lots/Playground, Other
Water Access N
View Garden/Lawn, Other
Roof Type Shingle,Asphalt
Accessibility None
Total Parking Spaces 2
Garage Y
Building
Lot Description Landscaping, Level, Open, Premium, Private, Rear Yard
Story 3
Sewer Public Sewer
Water Public
Architectural Style Craftsman
Level or Stories 3
Additional Building Above Grade, Below Grade
Structure Type 9'+ Ceilings,Dry Wall,High,Tray Ceilings
New Construction N
Schools
School District Montgomery County Public Schools
Others
Pets Allowed Y
HOA Fee Include Common Area Maintenance,Health Club,Insurance,Management,Pool(s),Recreation Facility,Reserve Funds,Road Maintenance,Snow Removal,Trash,Other
Senior Community No
Tax ID 160903240213
Ownership Fee Simple
SqFt Source Assessor
Acceptable Financing Conventional, FHA, VA
Horse Property N
Listing Terms Conventional, FHA, VA
Financing Conventional,FHA,VA
Special Listing Condition Standard
Pets Allowed Cats OK, Dogs OK
Read Less Info
Want to know what your home might be worth? Contact us for a FREE valuation!

Our team is ready to help you sell your home for the highest possible price ASAP

Bought with Babak Dada • Metropol Realty
“Molly's job is to find and attract mastery-based agents to the office, protect the culture, and make sure everyone is happy! ”






