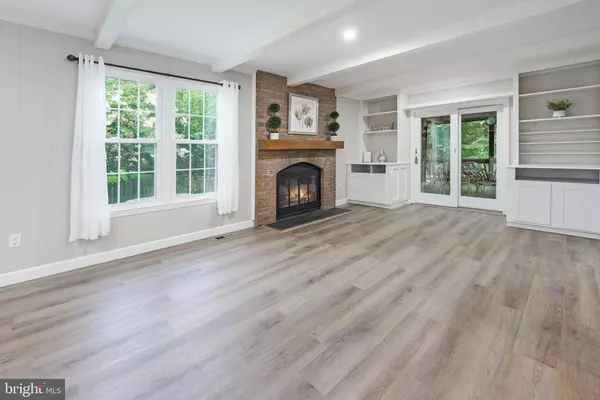$840,000
$839,900
For more information regarding the value of a property, please contact us for a free consultation.
4 Beds
3 Baths
2,617 SqFt
SOLD DATE : 09/30/2022
Key Details
Sold Price $840,000
Property Type Single Family Home
Sub Type Detached
Listing Status Sold
Purchase Type For Sale
Square Footage 2,617 sqft
Price per Sqft $320
Subdivision Fair Oaks Estates
MLS Listing ID VAFX2091514
Sold Date 09/30/22
Style Colonial
Bedrooms 4
Full Baths 2
Half Baths 1
HOA Fees $25/ann
HOA Y/N Y
Abv Grd Liv Area 2,019
Originating Board BRIGHT
Year Built 1981
Annual Tax Amount $9,240
Tax Year 2022
Lot Size 0.260 Acres
Acres 0.26
Property Description
Welcome to your NEWLY REMODELED home with all levels finished in SOUGHT-AFTER Fair Oaks Estates! EXTENSIVE renovations just completed on the Main Level--Kitchen, Half Bath and flooring! BRAND NEW Kitchen remodel (August '22) boasts ample 42" soft-close WHITE SHAKER cabinets, GRANITE countertops, TILED backsplash, RECESSED ceiling lights, updated appliances (refrig/stove/dishwasher '21), and PANTRY! Newly installed (August '22) EASY-CARE upgraded luxury vinyl plank (LVP) flooring in Foyer, Family Room, Half Bath, Kitchen and Breakfast Nook! Your newly updated Kitchen opens to the Family Room which boasts a COZY fireplace, custom built-ins, RECESSED ceiling lights (August '22) and sliding glass door that opens to your PRIVATE screened porch--great for entertaining! The Living and Dining Rooms are generous in size, and feature sunlit windows and fresh neutral paint. Your fully UPDATED Half Bath (August '22) has a NEW vanity with a GRANITE top, upgraded LVP flooring and more! The EXPANSIVE Owner's Bedroom RETREAT offers new neutral carpet and paint ('22), and a large walk-in closet! The adjoining Owner's Bath features a SPACIOUS shower with TILE surround, DESIGNER vanity and TRENDY tile flooring! All 3 secondary bedrooms have BRAND NEW neutral carpet ('22)! The Hall Bath features an UPGRADED vanity, tub/shower with DECORATIVE tile surround & tile flooring! Your FULLY-FINISHED Lower Level boasts SPACIOUS Game and Recreation Rooms with newer hopper vinyl windows, FRESH paint ('22) & NEW neutral carpet ('22), Storage/Utility Room and Laundry Area! VALUABLE UPDATES: fresh neutral paint ('22), new neutral carpet on upper/lower levels ('22), 25-year roof with architectural shingle ('11), 2-stage gas furnace ('12), water heater ('19), blown-in attic insulation ('11), exterior vinyl shutters ('13), newly sealed driveway ('22), Gleco S/S Lifetime Chimney Cap ('11), Pro Via front door ('19) with storm door ('19) & more! Nestled on a .26-acre treed lot and siding to PARK-LIKE treed common ground--bring the entertaining outdoors! Your fenced, level backyard paradise features a PHENOMENAL private screened porch, paver patio ('11), raised garden beds and newly stained ('21) deck with SERENE views of community green space! COMMUNITY POOL with swim team! Conveniently located near MAJOR commuting arteries, Fair Oaks Hospital and tons of shopping including Fair Oaks Mall, Fair Lakes Shopping, Fairfax Corner, Reston Town Center! Top-rated school pyramid--NAVY ES, FRANKLIN MS, and OAKTON HS! TRULY a MOVE-IN ready home--make it YOUR home! **Be sure to take a look at the VIDEO & 3D TOURS!**
Location
State VA
County Fairfax
Zoning 131
Rooms
Other Rooms Living Room, Dining Room, Primary Bedroom, Bedroom 2, Bedroom 3, Bedroom 4, Kitchen, Game Room, Family Room, Foyer, Breakfast Room, Laundry, Recreation Room, Storage Room, Primary Bathroom, Full Bath, Half Bath
Basement Full
Interior
Interior Features Attic, Attic/House Fan, Breakfast Area, Built-Ins, Carpet, Ceiling Fan(s), Chair Railings, Crown Moldings, Family Room Off Kitchen, Floor Plan - Open, Formal/Separate Dining Room, Kitchen - Gourmet, Pantry, Primary Bath(s), Recessed Lighting, Stall Shower, Tub Shower, Upgraded Countertops, Walk-in Closet(s), Window Treatments
Hot Water Natural Gas
Heating Forced Air, Humidifier
Cooling Attic Fan, Ceiling Fan(s), Central A/C
Flooring Carpet, Ceramic Tile, Luxury Vinyl Plank
Fireplaces Number 1
Fireplaces Type Brick, Fireplace - Glass Doors, Mantel(s), Wood
Equipment Built-In Microwave, Dishwasher, Disposal, Dryer, Exhaust Fan, Humidifier, Oven - Self Cleaning, Oven/Range - Gas, Refrigerator, Washer, Water Heater
Fireplace Y
Window Features Casement,Double Pane,Double Hung,Screens,Vinyl Clad
Appliance Built-In Microwave, Dishwasher, Disposal, Dryer, Exhaust Fan, Humidifier, Oven - Self Cleaning, Oven/Range - Gas, Refrigerator, Washer, Water Heater
Heat Source Natural Gas
Laundry Lower Floor
Exterior
Exterior Feature Deck(s), Patio(s), Porch(es), Screened
Parking Features Garage - Front Entry, Garage Door Opener, Inside Access
Garage Spaces 4.0
Fence Picket, Rear, Wood
Utilities Available Under Ground
Amenities Available Basketball Courts, Common Grounds, Jog/Walk Path, Pool Mem Avail, Tot Lots/Playground
Water Access N
View Trees/Woods
Roof Type Architectural Shingle,Composite
Accessibility None
Porch Deck(s), Patio(s), Porch(es), Screened
Attached Garage 2
Total Parking Spaces 4
Garage Y
Building
Lot Description Landscaping, Level, Trees/Wooded
Story 3
Foundation Concrete Perimeter
Sewer Public Sewer
Water Public
Architectural Style Colonial
Level or Stories 3
Additional Building Above Grade, Below Grade
Structure Type Dry Wall
New Construction N
Schools
Elementary Schools Navy
Middle Schools Franklin
High Schools Oakton
School District Fairfax County Public Schools
Others
HOA Fee Include Management,Insurance,Reserve Funds,Snow Removal
Senior Community No
Tax ID 0452 06 0279
Ownership Fee Simple
SqFt Source Assessor
Security Features Smoke Detector
Acceptable Financing Cash, Conventional, FHA, VA
Listing Terms Cash, Conventional, FHA, VA
Financing Cash,Conventional,FHA,VA
Special Listing Condition Standard
Read Less Info
Want to know what your home might be worth? Contact us for a FREE valuation!

Our team is ready to help you sell your home for the highest possible price ASAP

Bought with Han C Le • Westgate Realty Group, Inc.
“Molly's job is to find and attract mastery-based agents to the office, protect the culture, and make sure everyone is happy! ”






