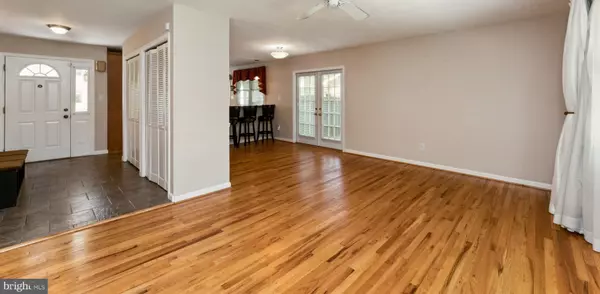$545,000
$530,000
2.8%For more information regarding the value of a property, please contact us for a free consultation.
4 Beds
3 Baths
2,287 SqFt
SOLD DATE : 09/30/2022
Key Details
Sold Price $545,000
Property Type Single Family Home
Sub Type Detached
Listing Status Sold
Purchase Type For Sale
Square Footage 2,287 sqft
Price per Sqft $238
Subdivision Fairknoll
MLS Listing ID MDMC2063482
Sold Date 09/30/22
Style Ranch/Rambler
Bedrooms 4
Full Baths 3
HOA Y/N N
Abv Grd Liv Area 1,287
Originating Board BRIGHT
Year Built 1964
Annual Tax Amount $5,096
Tax Year 2021
Lot Size 8,937 Sqft
Acres 0.21
Property Description
Offers have been received! Offer deadline will be Tuesday, 9/6, at 3pm.
Welcome to this well maintained and Move-In Ready 4 | 3 single family home on a wonderful lot with a beautiful patio area to relax after a long day. In addition you have a large deck to use for family gatherings right off the dining room! Upon entering you will see the updated kitchen with an open concept that opens up to the dining room and living room area. The main level also features the primary bedroom with an updated, spa like ensuite and a beautiful skylight. On the same level are two other bedrooms and full bath. The basement level features a great den with a wet bar perfect for a movie night. The fourth bedroom along with a full bath is right down the hall. Perfectly set up for guests! This home is close enough to major areas, but located on a quiet street in a great neighborhood. You will not want to miss seeing it!
Location
State MD
County Montgomery
Zoning R90
Rooms
Basement Daylight, Full, Rear Entrance, Outside Entrance
Main Level Bedrooms 3
Interior
Interior Features Breakfast Area, Ceiling Fan(s), Combination Dining/Living, Entry Level Bedroom, Skylight(s), Upgraded Countertops, Wood Floors, Window Treatments
Hot Water Natural Gas
Heating Forced Air
Cooling Central A/C
Equipment Dishwasher, Disposal, Dryer, Microwave, Oven/Range - Gas, Refrigerator, Washer
Fireplace N
Appliance Dishwasher, Disposal, Dryer, Microwave, Oven/Range - Gas, Refrigerator, Washer
Heat Source Natural Gas
Exterior
Fence Fully
Water Access N
Accessibility Level Entry - Main
Garage N
Building
Story 2
Foundation Slab
Sewer Public Sewer
Water Public
Architectural Style Ranch/Rambler
Level or Stories 2
Additional Building Above Grade, Below Grade
New Construction N
Schools
Elementary Schools William Tyler Page
Middle Schools Briggs Chaney
High Schools James Hubert Blake
School District Montgomery County Public Schools
Others
Pets Allowed Y
Senior Community No
Tax ID 160500353967
Ownership Fee Simple
SqFt Source Assessor
Acceptable Financing Cash, Conventional, VA, FHA
Horse Property N
Listing Terms Cash, Conventional, VA, FHA
Financing Cash,Conventional,VA,FHA
Special Listing Condition Standard
Pets Allowed No Pet Restrictions
Read Less Info
Want to know what your home might be worth? Contact us for a FREE valuation!

Our team is ready to help you sell your home for the highest possible price ASAP

Bought with Nancy C Karabaic • Berkshire Hathaway HomeServices PenFed Realty
“Molly's job is to find and attract mastery-based agents to the office, protect the culture, and make sure everyone is happy! ”






