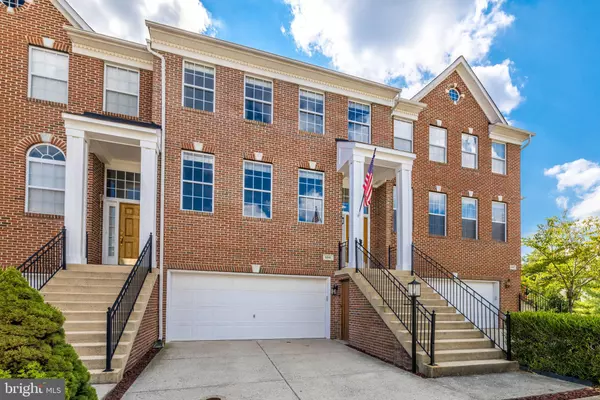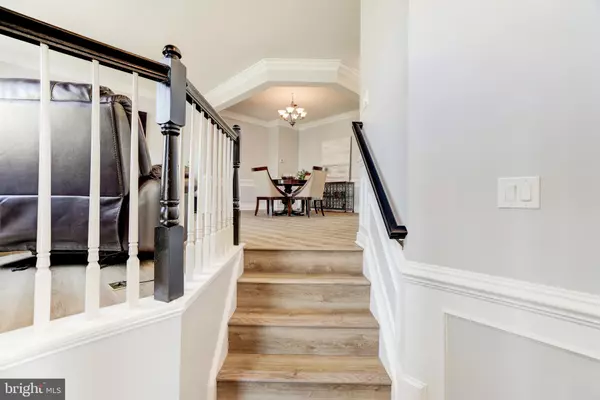$600,000
$619,900
3.2%For more information regarding the value of a property, please contact us for a free consultation.
3 Beds
4 Baths
2,426 SqFt
SOLD DATE : 10/04/2022
Key Details
Sold Price $600,000
Property Type Townhouse
Sub Type Interior Row/Townhouse
Listing Status Sold
Purchase Type For Sale
Square Footage 2,426 sqft
Price per Sqft $247
Subdivision Potomac Station
MLS Listing ID VALO2035652
Sold Date 10/04/22
Style Other
Bedrooms 3
Full Baths 3
Half Baths 1
HOA Fees $77/mo
HOA Y/N Y
Abv Grd Liv Area 2,426
Originating Board BRIGHT
Year Built 2000
Annual Tax Amount $5,953
Tax Year 2022
Lot Size 2,178 Sqft
Acres 0.05
Property Description
Potomac Station Beauty! You'll immediately feel at home at this well-appointed and spacious
townhouse in the popular Potomac Station community, featuring a generous 3 bedrooms, 3.5 baths and walk-out indoor/outdoor living! Lovingly maintained with lots of recent upgrades, the home includes a new roof and HVAC both replaced in 2021, as well as a bright and airy remodeled kitchen just completed with brand new white quartz countertops, white subway tile backsplash, and freshly painted, crisp white cabinetry. Effortlessly move outside to the spacious deck right off the kitchen, where you can continue entertaining friends and family, relax in the sun and dine under the stars. The main level features brand new Luxury Vinyl Plank flooring throughout, while the upper level, lower level and stairs have brand new carpeting. You'll love the primary suite retreat on the upper level, complete with a large walk-in closet and dual-vanity en-suite bath with a glass enclosed shower and separate roman tub. On the lower level, enjoy lots of big, flexible space in the multipurpose rec room, plus another full bath, access to the 2-car garage and storage, and a walk-out directly to the backyard. The back paver patio is the perfect space to relax in the shade, and the lawn is fully fenced for extra privacy. All throughout this home, the designer finishes, soothing neutral tones, large windows and open layout create an uplifting sense of openness, freedom and light. Residents of Potomac Station have access to great amenities including a junior Olympic-sized pool, multiple playground areas, basketball and tennis courts, trails, and fun community events like Outdoor Movie Night and a Halloween Costume Contest. All within moments of Route 7, Village at Leesburg shopping, dining and Wegmans, easy commutes and all the rest that Loudoun County has to offer. Welcome home!
Location
State VA
County Loudoun
Zoning LB:PRC
Rooms
Other Rooms Living Room, Dining Room, Primary Bedroom, Bedroom 2, Bedroom 3, Kitchen, Game Room, Family Room, Breakfast Room
Interior
Interior Features Family Room Off Kitchen, Kitchen - Island, Kitchen - Table Space, Combination Dining/Living, Kitchen - Eat-In, Primary Bath(s), Upgraded Countertops, Crown Moldings, Window Treatments, Wood Floors, Floor Plan - Open, Floor Plan - Traditional
Hot Water Natural Gas
Heating Forced Air
Cooling Central A/C
Fireplaces Number 1
Fireplaces Type Screen
Equipment Cooktop, Dishwasher, Disposal, Exhaust Fan, Icemaker, Microwave, Oven - Double, Oven - Wall, Oven/Range - Gas, Refrigerator, Washer
Fireplace Y
Appliance Cooktop, Dishwasher, Disposal, Exhaust Fan, Icemaker, Microwave, Oven - Double, Oven - Wall, Oven/Range - Gas, Refrigerator, Washer
Heat Source Natural Gas
Exterior
Exterior Feature Deck(s), Porch(es)
Parking Features Garage Door Opener, Garage - Front Entry
Garage Spaces 2.0
Fence Partially
Amenities Available Club House, Common Grounds, Party Room, Pool - Outdoor, Tennis Courts, Tot Lots/Playground
Water Access N
View Garden/Lawn, Trees/Woods
Roof Type Asphalt
Accessibility None
Porch Deck(s), Porch(es)
Attached Garage 2
Total Parking Spaces 2
Garage Y
Building
Lot Description Backs to Trees, Private
Story 3
Foundation Permanent
Sewer Public Sewer
Water Public
Architectural Style Other
Level or Stories 3
Additional Building Above Grade, Below Grade
Structure Type 9'+ Ceilings
New Construction N
Schools
Middle Schools Harper Park
High Schools Heritage
School District Loudoun County Public Schools
Others
HOA Fee Include Pool(s),Snow Removal,Trash
Senior Community No
Tax ID 148199311000
Ownership Fee Simple
SqFt Source Assessor
Special Listing Condition Standard
Read Less Info
Want to know what your home might be worth? Contact us for a FREE valuation!

Our team is ready to help you sell your home for the highest possible price ASAP

Bought with Keren Jayne • Pearson Smith Realty, LLC
“Molly's job is to find and attract mastery-based agents to the office, protect the culture, and make sure everyone is happy! ”






