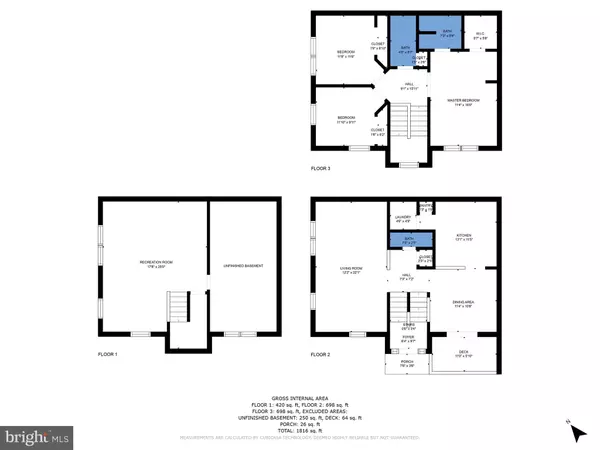$325,000
$315,000
3.2%For more information regarding the value of a property, please contact us for a free consultation.
3 Beds
3 Baths
1,950 SqFt
SOLD DATE : 10/03/2022
Key Details
Sold Price $325,000
Property Type Townhouse
Sub Type End of Row/Townhouse
Listing Status Sold
Purchase Type For Sale
Square Footage 1,950 sqft
Price per Sqft $166
Subdivision Heritage Park
MLS Listing ID PAMC2048204
Sold Date 10/03/22
Style Colonial
Bedrooms 3
Full Baths 2
Half Baths 1
HOA Fees $215/mo
HOA Y/N Y
Abv Grd Liv Area 1,530
Originating Board BRIGHT
Year Built 1999
Annual Tax Amount $4,620
Tax Year 2021
Lot Size 1,530 Sqft
Acres 0.04
Lot Dimensions 0.00 x 0.00
Property Description
Welcome To This Spacious 3 Level End Unit Townhome In The Popular Heritage Park Community In Collegeville That Features 3 Bedrooms, 2 1/2 Baths, Finished Basement, And Maintenance Free Living! As You Enter Into The Home You Are Greeted By A Two Story Entrance Foyer With Hardwood Floors, And A Spacious Open Floor Layout With Many Windows To Allow Lots Of Natural Light In! This Home Features A Newer HVAC , Water Heater And Has A Built In Surround Sound Speaker System And Has Front Views Of The Playground And The Open Space Area!
810 Dewees Is Located In The Perkiomen Valley School District And Only Minutes To Popular Restaurants And Shopping Centers!
The First Floor Has Been Freshly Painted And Features Living Room On Your Left, The Dining Room With Wood Laminate Flooring Is On The Right With Sliders To The Large Deck That Overlooks the Community Playground! There Is A Powder Room, Laundry Room And A Pantry Off Of The Eat In Kitchen That Features SS Appliances, Lots Of Cabinets, And Counter Space! The 2nd Floor Features Main Bedroom With Cathedral Ceiling, Walk In Closet, Ceiling Fan, And Private Main Bath With Shower Stall. There are 2 Additional Bedrooms With Ceiling Fans, And A Full Bath. There Is A Lower Level Finished Basement With Ceiling Fan, Windows, Berber Carpet, And Tons Of Storage Space With An Additional Storage Area Under The Staircase!
This Community Features Clubhouse With A Gym, Tennis Courts, Basketball Courts, Playground And Maintenance Free Living Is A Plus With The Homeowner's Association including exterior building maintenance, common ground maintenance, snow, and trash removal, And lawn care!
This Home Is In A Great Location And Very Conveniently Located Near Major Roadways, Rt 422, Rt 113, And Rt 29, And Close To Parks, King Of Prussia, Restaurants, And Schools, Right Around The Corner Is The Trappe Shopping Center, Providence Town Center, And The Spring Valley YMCA, And Only Minutes To Phoenixville, Collegeville Areas, Waterworks Park Is A Short Walk Away With Trails, Soccer/Baseball Fields, Pavilion Area And A Tot Lot, The Bus Stop Is Just Steps Away From This Home!
Call Today To Schedule A Viewing To See This Wonderful Home!
Location
State PA
County Montgomery
Area Trappe Boro (10623)
Zoning R3
Rooms
Other Rooms Living Room, Dining Room, Primary Bedroom, Bedroom 2, Kitchen, Bedroom 1
Basement Full, Windows, Improved, Interior Access, Partially Finished, Poured Concrete
Interior
Interior Features Primary Bath(s), Ceiling Fan(s), Carpet, Dining Area, Floor Plan - Open, Kitchen - Eat-In, Pantry, Stall Shower, Tub Shower, Walk-in Closet(s), Wood Floors
Hot Water Electric
Heating Forced Air
Cooling Central A/C
Flooring Fully Carpeted, Engineered Wood, Laminated, Solid Hardwood
Fireplaces Number 1
Equipment Built-In Microwave, Built-In Range, Cooktop, Dishwasher, Disposal, Dryer - Electric, Oven - Self Cleaning, Oven/Range - Electric, Stainless Steel Appliances, Washer
Furnishings No
Fireplace N
Window Features Transom,Vinyl Clad
Appliance Built-In Microwave, Built-In Range, Cooktop, Dishwasher, Disposal, Dryer - Electric, Oven - Self Cleaning, Oven/Range - Electric, Stainless Steel Appliances, Washer
Heat Source Electric
Laundry Main Floor
Exterior
Exterior Feature Deck(s)
Amenities Available Tennis Courts, Basketball Courts, Club House, Common Grounds, Tot Lots/Playground, Fitness Center
Water Access N
Roof Type Shingle
Accessibility None
Porch Deck(s)
Garage N
Building
Lot Description Backs - Open Common Area, Front Yard
Story 2
Foundation Concrete Perimeter
Sewer Public Sewer
Water Public
Architectural Style Colonial
Level or Stories 2
Additional Building Above Grade, Below Grade
Structure Type Vaulted Ceilings
New Construction N
Schools
Elementary Schools South
Middle Schools Perkiomen Valley Middle School East
High Schools Perkiomen Valley
School District Perkiomen Valley
Others
Pets Allowed Y
HOA Fee Include Common Area Maintenance,Lawn Maintenance,Snow Removal,Trash
Senior Community No
Tax ID 23-00-00428-413
Ownership Fee Simple
SqFt Source Assessor
Acceptable Financing Conventional, Cash, FHA, VA
Listing Terms Conventional, Cash, FHA, VA
Financing Conventional,Cash,FHA,VA
Special Listing Condition Standard
Pets Allowed No Pet Restrictions
Read Less Info
Want to know what your home might be worth? Contact us for a FREE valuation!

Our team is ready to help you sell your home for the highest possible price ASAP

Bought with Sean M. Elstone • Keller Williams Main Line

“Molly's job is to find and attract mastery-based agents to the office, protect the culture, and make sure everyone is happy! ”






