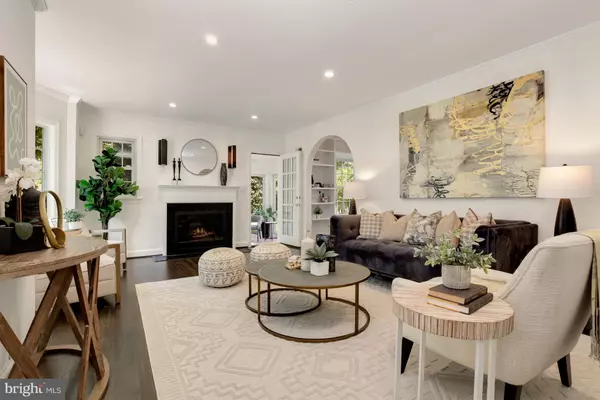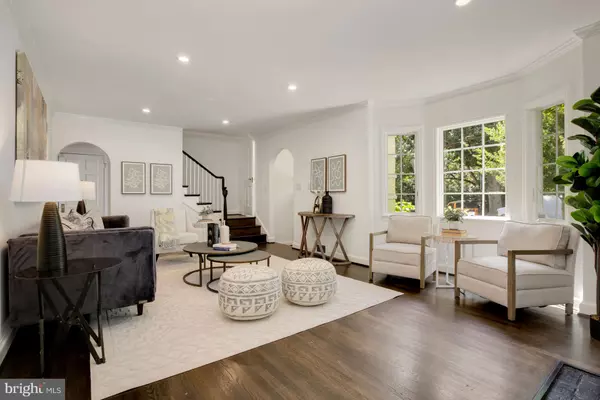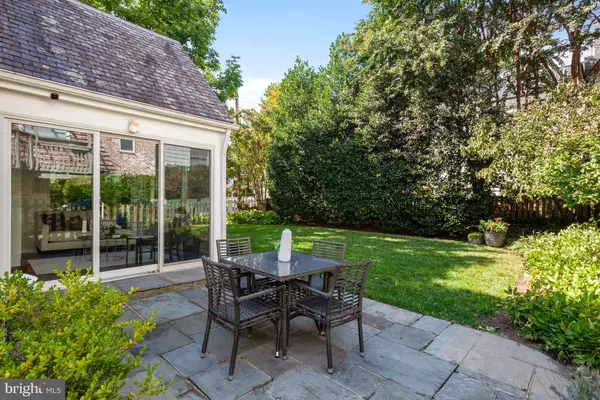$1,370,000
$1,150,000
19.1%For more information regarding the value of a property, please contact us for a free consultation.
4 Beds
3 Baths
2,002 SqFt
SOLD DATE : 10/07/2022
Key Details
Sold Price $1,370,000
Property Type Single Family Home
Sub Type Detached
Listing Status Sold
Purchase Type For Sale
Square Footage 2,002 sqft
Price per Sqft $684
Subdivision Chevy Chase
MLS Listing ID DCDC2063416
Sold Date 10/07/22
Style Cape Cod
Bedrooms 4
Full Baths 2
Half Baths 1
HOA Y/N N
Abv Grd Liv Area 1,436
Originating Board BRIGHT
Year Built 1940
Annual Tax Amount $7,309
Tax Year 2021
Lot Size 4,556 Sqft
Acres 0.1
Property Description
Your dreams of owning a home with a white picket fence in beautiful Chevy Chase, DC just came true! This lovely Cape Cod is brimming with charm, modern finishes, custom architectural touches, and a floor plan set to delight those who love to entertain guests.
Sited on a beautifully manicured lot, this home warmly welcomes you into a masterful flow between indoor and outdoor spaces. Perfectly designed for entertaining, its main level boasts a spacious living room with a bay-window, powder room, and a wood-burning fireplace. An enclosed sunroom sits off the living room and opens to the home's side yard, creating an easily accessible space to enjoy the outdoors with the choice to dine al fresco.
The dining room is adjacent to the living room and features a wall of custom built-ins framing a view of the side yard that brings in both beauty and light. It opens to the kitchen which includes newly installed appliances. A deck directly off the kitchen provides the ideal spot for a BBQ grill and seating.
The upper level holds a primary bedroom and two bedrooms, an updated full bath. The terrace level offers an ideal recreation and media room adorned with a wood beam ceiling, laundry area, custom built-ins and storage spaces, one bedroom with an updated bathroom, and a walk-in closet. This level also has a walkout to the rear of the property. The home attached garage holds space for one car, yet additional space exists for driveway and street parking.
Set among one of DC's most beautiful tree-lined neighborhoods, this offering is minutes from Friendship Heights and Connecticut Avenue shops, restaurants, and walkable to local hotspots like Magruder's, Broad Branch Market, as well as outdoor favorites such as Rock Creek Park, the Western Ridge Trail, and the newly re-opened, Lafayette-Pointer Park and Recreation Center.
Please be sure to view the floor plans and virtual tour in the Photos & Tours tab on Bright MLS!
Location
State DC
County Washington
Zoning RESIDENTIAL
Rooms
Basement Fully Finished, Connecting Stairway, Outside Entrance, Rear Entrance, Walkout Stairs, Windows
Interior
Interior Features 2nd Kitchen, Built-Ins, Ceiling Fan(s), Combination Kitchen/Dining, Exposed Beams, Recessed Lighting, Walk-in Closet(s), Window Treatments, Wood Floors
Hot Water Natural Gas
Heating Forced Air
Cooling Central A/C
Flooring Hardwood
Fireplaces Number 1
Fireplace Y
Heat Source Natural Gas
Laundry Basement
Exterior
Exterior Feature Deck(s), Patio(s)
Parking Features Garage Door Opener
Garage Spaces 1.0
Fence Picket
Water Access N
Roof Type Slate
Accessibility None
Porch Deck(s), Patio(s)
Attached Garage 1
Total Parking Spaces 1
Garage Y
Building
Story 3
Foundation Other
Sewer Public Sewer, Public Septic
Water Public
Architectural Style Cape Cod
Level or Stories 3
Additional Building Above Grade, Below Grade
New Construction N
Schools
School District District Of Columbia Public Schools
Others
Pets Allowed Y
Senior Community No
Tax ID 2298//0806
Ownership Fee Simple
SqFt Source Assessor
Security Features Security System
Horse Property N
Special Listing Condition Standard
Pets Allowed No Pet Restrictions
Read Less Info
Want to know what your home might be worth? Contact us for a FREE valuation!

Our team is ready to help you sell your home for the highest possible price ASAP

Bought with Natalie E Hasny • Capital Residential Properties
“Molly's job is to find and attract mastery-based agents to the office, protect the culture, and make sure everyone is happy! ”






