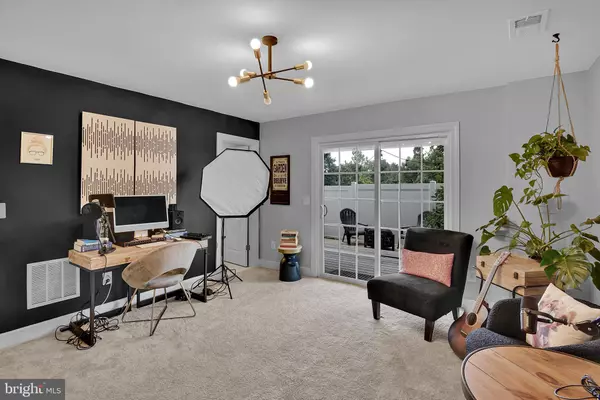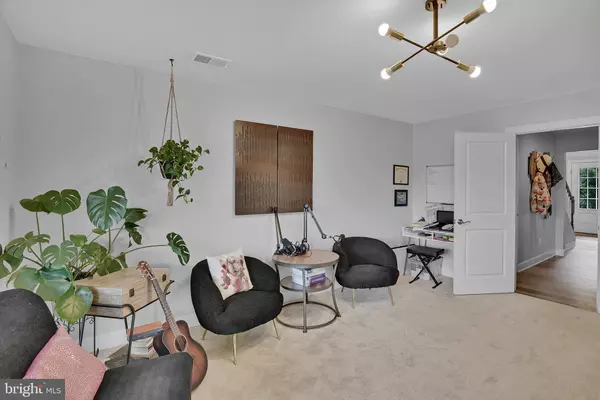$510,000
$499,999
2.0%For more information regarding the value of a property, please contact us for a free consultation.
4 Beds
4 Baths
2,099 SqFt
SOLD DATE : 10/06/2022
Key Details
Sold Price $510,000
Property Type Townhouse
Sub Type Interior Row/Townhouse
Listing Status Sold
Purchase Type For Sale
Square Footage 2,099 sqft
Price per Sqft $242
Subdivision Heritage Crossing
MLS Listing ID VAPW2036050
Sold Date 10/06/22
Style Colonial
Bedrooms 4
Full Baths 3
Half Baths 1
HOA Fees $121/mo
HOA Y/N Y
Abv Grd Liv Area 1,600
Originating Board BRIGHT
Year Built 2018
Annual Tax Amount $4,842
Tax Year 2022
Lot Size 1,520 Sqft
Acres 0.03
Property Description
Welcome home! This gorgeous 4 bedroom 3.5 bath townhome built in 2018 offers an extremely spacious and bright open floor plan. Large windows fill this home with tons of natural light. Home features upgraded laminated wood flooring in foyer and entire main level. Stairs are oak. The gourmet kitchen includes a double oven, large 10.3' x 3.2' island with stool seating, quartz countertops, stainless steel appliances, upgraded cabinets, upgraded light fixtures and dining/living combination. The living room has access to the large deck perfect for grilling or entertaining. Primary Suite has extremely large closet with customized Closet America organization system . Primary bathroom has frameless shower, tile flooring and comfort height double vanity. Secondary bedroom has a Closet America organization system as well. Fenced back yard with wood patio. All bedrooms have rough-ins and additional rough in's on main level. Tons of storage throughout home. A must see! This home qualifies for George Mason's Welcome home program offering a $10K grant and no PMI!!
Location
State VA
County Prince William
Zoning PMR
Rooms
Other Rooms Living Room, Dining Room, Primary Bedroom, Bedroom 2, Bedroom 3, Bedroom 4, Kitchen, Foyer, Bathroom 2, Primary Bathroom
Basement Fully Finished, Interior Access, Outside Entrance, Walkout Level
Interior
Interior Features Attic, Carpet, Combination Dining/Living, Combination Kitchen/Dining, Combination Kitchen/Living, Dining Area, Entry Level Bedroom, Floor Plan - Open, Kitchen - Eat-In, Kitchen - Gourmet, Kitchen - Island, Pantry, Recessed Lighting, Upgraded Countertops, Walk-in Closet(s), Wood Floors
Hot Water Electric
Heating Forced Air
Cooling Central A/C
Flooring Carpet, Luxury Vinyl Plank
Equipment Built-In Microwave, Cooktop, Dishwasher, Disposal, Dryer, Exhaust Fan, Oven - Double, Refrigerator, Stainless Steel Appliances, Washer, Water Heater
Fireplace N
Appliance Built-In Microwave, Cooktop, Dishwasher, Disposal, Dryer, Exhaust Fan, Oven - Double, Refrigerator, Stainless Steel Appliances, Washer, Water Heater
Heat Source Electric
Laundry Upper Floor
Exterior
Parking Features Inside Access, Garage - Front Entry
Garage Spaces 2.0
Fence Fully
Water Access N
Accessibility 36\"+ wide Halls
Attached Garage 1
Total Parking Spaces 2
Garage Y
Building
Story 3
Foundation Slab
Sewer Public Sewer
Water Public
Architectural Style Colonial
Level or Stories 3
Additional Building Above Grade, Below Grade
New Construction N
Schools
Elementary Schools Loch Lomond
Middle Schools Parkside
High Schools Unity Reed
School District Prince William County Public Schools
Others
Senior Community No
Tax ID 7696-96-3634
Ownership Fee Simple
SqFt Source Assessor
Acceptable Financing FHA, Conventional, Cash, VA, VHDA
Listing Terms FHA, Conventional, Cash, VA, VHDA
Financing FHA,Conventional,Cash,VA,VHDA
Special Listing Condition Standard
Read Less Info
Want to know what your home might be worth? Contact us for a FREE valuation!

Our team is ready to help you sell your home for the highest possible price ASAP

Bought with Christana Ross • Weichert, REALTORS
“Molly's job is to find and attract mastery-based agents to the office, protect the culture, and make sure everyone is happy! ”






