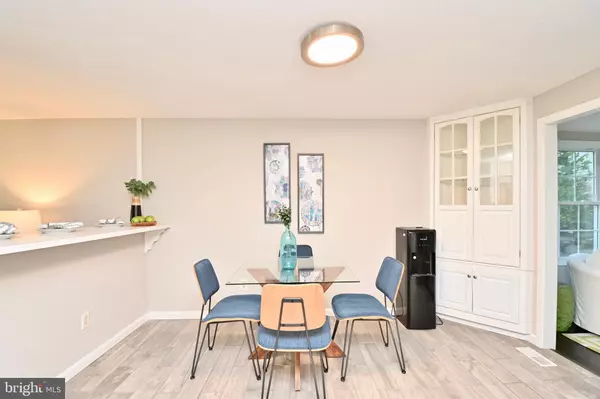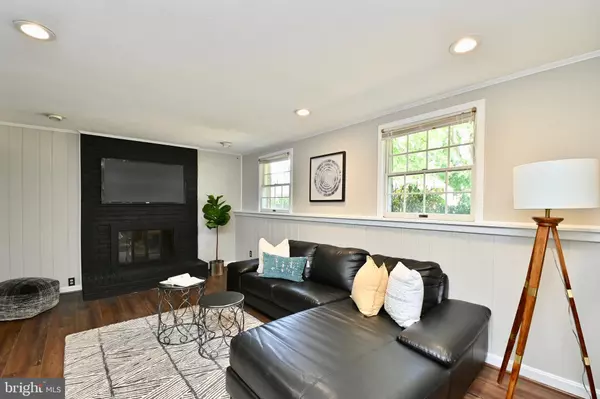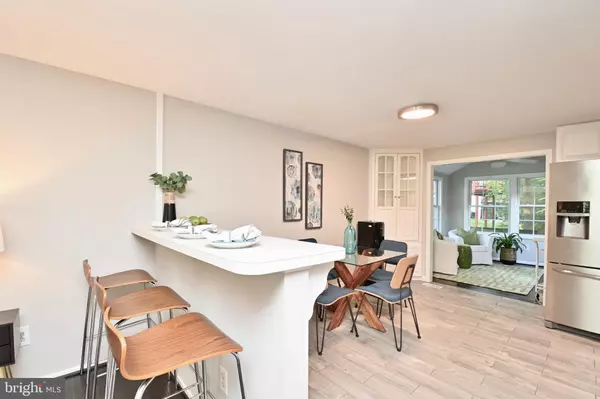$610,000
$600,000
1.7%For more information regarding the value of a property, please contact us for a free consultation.
3 Beds
3 Baths
1,834 SqFt
SOLD DATE : 10/14/2022
Key Details
Sold Price $610,000
Property Type Single Family Home
Sub Type Detached
Listing Status Sold
Purchase Type For Sale
Square Footage 1,834 sqft
Price per Sqft $332
Subdivision Burke Centre
MLS Listing ID VAFX2088624
Sold Date 10/14/22
Style Split Level
Bedrooms 3
Full Baths 2
Half Baths 1
HOA Fees $69/qua
HOA Y/N Y
Abv Grd Liv Area 1,834
Originating Board BRIGHT
Year Built 1979
Annual Tax Amount $6,377
Tax Year 2022
Lot Size 4,500 Sqft
Acres 0.1
Property Description
This beautiful two story single family home is ready to meet it's new owners. The main floor greets you with a warm and bright open floor plan with living room, eat in kitchen, Sunroom, 2 generous bedrooms and 1 1/2 Baths. The open kitchen boasts stainless steel appliances, lots of cabinets and plenty of room for a full size table. Just a couple steps away you enter a sunroom retreat perfect for morning coffee, an afternoon read or evening drinks. The lower level is fully finished with 1 bedroom and 1 full bath, large family room with fireplace, office space and a laundry room you wont mind spending time in. The industrial finished utility room is perfect for storage and or making it an alternitive office or work space. The possibilities are endless. Re-landscaped and low maintenance the backyard is perfect for those cool nights grilling on the deck or sitting by the firepit with your favorite beverage. Don't forget to also check out the large storage shed great for storing outdoor equipment or tools. From top to bottom this home has what you are looking for. See you soon!
Location
State VA
County Fairfax
Zoning 370
Rooms
Other Rooms Living Room, Dining Room, Primary Bedroom, Bedroom 2, Kitchen, Family Room, Bedroom 1, Sun/Florida Room, Laundry, Office, Storage Room, Primary Bathroom
Main Level Bedrooms 2
Interior
Hot Water Electric
Heating Heat Pump(s)
Cooling Central A/C, Ceiling Fan(s)
Flooring Ceramic Tile, Engineered Wood, Luxury Vinyl Plank, Concrete
Fireplaces Number 1
Fireplaces Type Fireplace - Glass Doors
Equipment Dishwasher, Disposal, Dryer, Refrigerator, Stainless Steel Appliances, Stove, Washer, Built-In Microwave
Fireplace Y
Appliance Dishwasher, Disposal, Dryer, Refrigerator, Stainless Steel Appliances, Stove, Washer, Built-In Microwave
Heat Source Central
Laundry Lower Floor
Exterior
Exterior Feature Deck(s)
Fence Rear
Utilities Available Electric Available
Amenities Available Basketball Courts, Jog/Walk Path, Pool - Outdoor, Tot Lots/Playground, Tennis Courts, Volleyball Courts
Water Access N
Accessibility None
Porch Deck(s)
Garage N
Building
Story 2
Foundation Block
Sewer Public Sewer
Water Public
Architectural Style Split Level
Level or Stories 2
Additional Building Above Grade, Below Grade
Structure Type Vaulted Ceilings
New Construction N
Schools
High Schools Robinson Secondary School
School District Fairfax County Public Schools
Others
HOA Fee Include Common Area Maintenance
Senior Community No
Tax ID 0771 08 0041
Ownership Fee Simple
SqFt Source Assessor
Acceptable Financing Cash, Conventional, FHA, VA
Listing Terms Cash, Conventional, FHA, VA
Financing Cash,Conventional,FHA,VA
Special Listing Condition Standard
Read Less Info
Want to know what your home might be worth? Contact us for a FREE valuation!

Our team is ready to help you sell your home for the highest possible price ASAP

Bought with Cynthia K Wrenn • Century 21 Redwood Realty
“Molly's job is to find and attract mastery-based agents to the office, protect the culture, and make sure everyone is happy! ”






