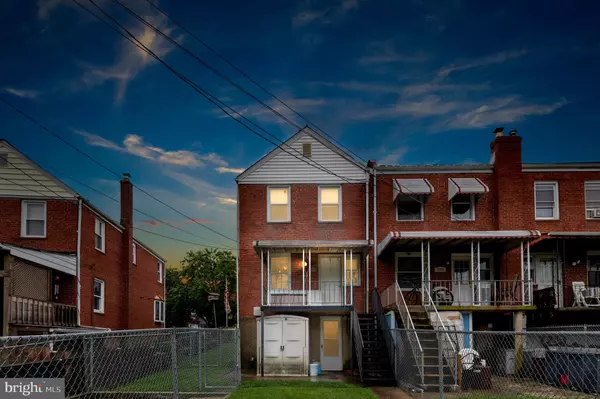$167,000
$175,000
4.6%For more information regarding the value of a property, please contact us for a free consultation.
3 Beds
2 Baths
1,306 SqFt
SOLD DATE : 10/17/2022
Key Details
Sold Price $167,000
Property Type Townhouse
Sub Type End of Row/Townhouse
Listing Status Sold
Purchase Type For Sale
Square Footage 1,306 sqft
Price per Sqft $127
Subdivision Beverly Hills
MLS Listing ID MDBC2048582
Sold Date 10/17/22
Style Colonial
Bedrooms 3
Full Baths 1
Half Baths 1
HOA Y/N N
Abv Grd Liv Area 1,056
Originating Board BRIGHT
Year Built 1953
Annual Tax Amount $2,181
Tax Year 2022
Lot Size 2,730 Sqft
Acres 0.06
Property Description
**$10K PRICE ADJUSTMENT**Perfect starter home or add to your rental portfolio. This brick-front 3 Bedroom, 1.5 Bath End of Group in convenient Dundalk location features a two car parking pad, fenced-in yard, front and back covered porches, laminate wood flooring throughout main level with the original hardwood floors underneath, brand new gas range, ample kitchen cabinet space, original hardwood floors throughout upper level, along with pull-down attic stairs and all three bedrooms have ceiling fans. The unfinished walk-out basement provides great storage space with additional storage under the stairs or easily finish off and add additional living space. Other updates and features include: Windows on main level-2014, Roof-2013/2014, HVAC-2013, Water Heater-2017, Range-2022, new main sewer line-2014, AC condenser motor replaced-2021, Walk-down back porch, laundry chute, half bath in basement, storage shed and much more. Easy commuting with 695 just minutes away. Don't miss this opportunity. Schedule your appointment today!
Location
State MD
County Baltimore
Zoning RESIDENTIAL
Rooms
Other Rooms Living Room, Dining Room, Primary Bedroom, Bedroom 2, Bedroom 3, Kitchen, Basement, Primary Bathroom
Basement Connecting Stairway, Interior Access, Outside Entrance, Rear Entrance, Unfinished, Walkout Level, Sump Pump
Interior
Interior Features Attic, Breakfast Area, Kitchen - Island, Dining Area, Laundry Chute, Floor Plan - Traditional, Carpet, Ceiling Fan(s), Wood Floors
Hot Water Natural Gas
Heating Forced Air
Cooling Ceiling Fan(s), Central A/C
Flooring Hardwood, Laminated
Equipment Dishwasher, Dryer, Oven/Range - Gas, Refrigerator, Washer, Water Heater
Fireplace N
Window Features Double Pane,Screens
Appliance Dishwasher, Dryer, Oven/Range - Gas, Refrigerator, Washer, Water Heater
Heat Source Natural Gas
Laundry Basement, Dryer In Unit, Lower Floor, Washer In Unit
Exterior
Exterior Feature Patio(s), Porch(es), Brick
Garage Spaces 2.0
Fence Chain Link, Rear
Utilities Available Cable TV Available, Electric Available, Natural Gas Available, Phone Available, Sewer Available, Water Available
Water Access N
Roof Type Asphalt
Accessibility None
Porch Patio(s), Porch(es), Brick
Total Parking Spaces 2
Garage N
Building
Lot Description Front Yard, Landscaping, No Thru Street, Rear Yard
Story 3
Foundation Block
Sewer Public Sewer
Water Public
Architectural Style Colonial
Level or Stories 3
Additional Building Above Grade, Below Grade
Structure Type Plaster Walls
New Construction N
Schools
Elementary Schools Berkshire
Middle Schools Holabird
High Schools Dundalk
School District Baltimore County Public Schools
Others
Senior Community No
Tax ID 04121216045340
Ownership Fee Simple
SqFt Source Assessor
Acceptable Financing Cash, Conventional
Listing Terms Cash, Conventional
Financing Cash,Conventional
Special Listing Condition Standard
Read Less Info
Want to know what your home might be worth? Contact us for a FREE valuation!

Our team is ready to help you sell your home for the highest possible price ASAP

Bought with Dassi Lazar • Pickwick Realty
“Molly's job is to find and attract mastery-based agents to the office, protect the culture, and make sure everyone is happy! ”






