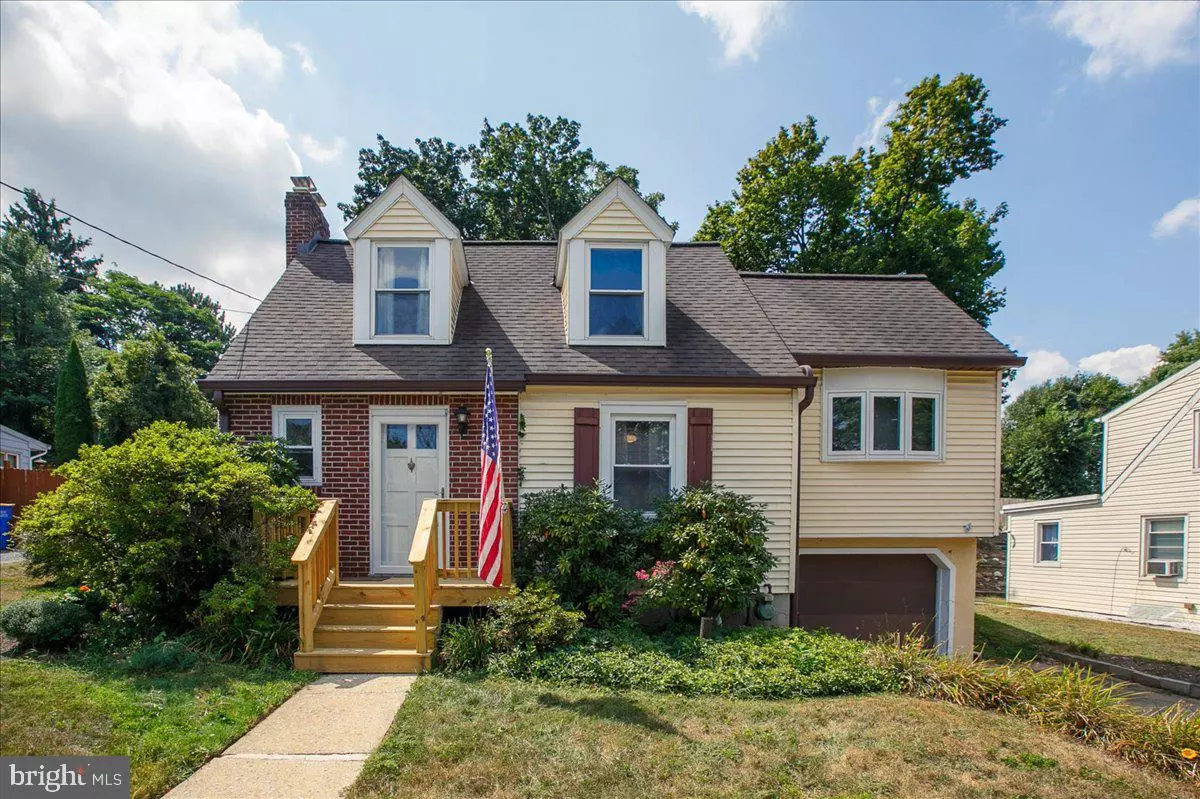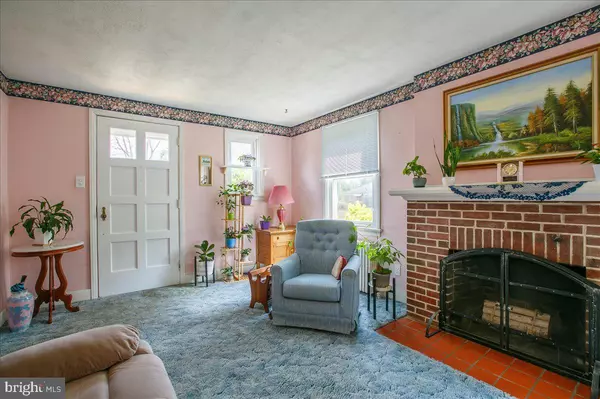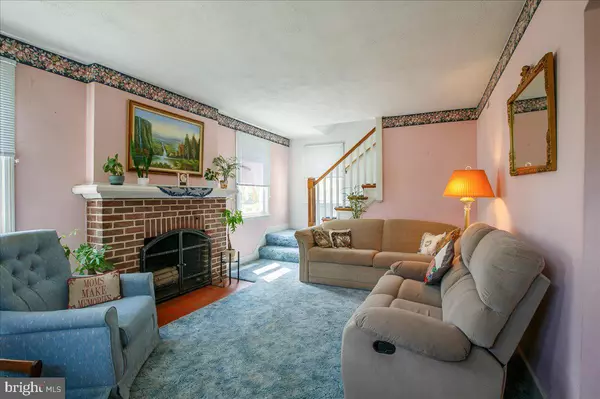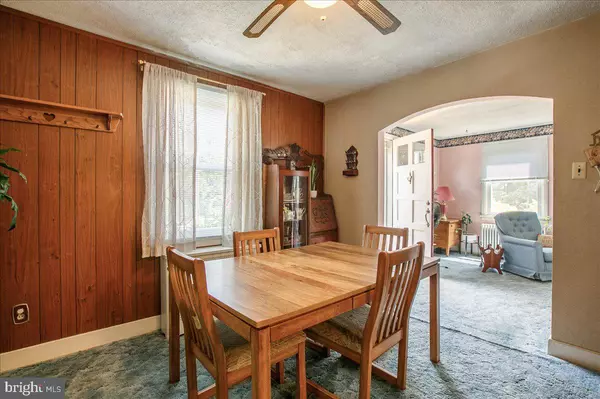$175,000
$164,900
6.1%For more information regarding the value of a property, please contact us for a free consultation.
2 Beds
1 Bath
1,200 SqFt
SOLD DATE : 10/19/2022
Key Details
Sold Price $175,000
Property Type Single Family Home
Sub Type Detached
Listing Status Sold
Purchase Type For Sale
Square Footage 1,200 sqft
Price per Sqft $145
Subdivision Spring Garden
MLS Listing ID PAYK2028640
Sold Date 10/19/22
Style Cape Cod
Bedrooms 2
Full Baths 1
HOA Y/N N
Abv Grd Liv Area 1,200
Originating Board BRIGHT
Year Built 1945
Annual Tax Amount $3,263
Tax Year 2022
Lot Size 8,581 Sqft
Acres 0.2
Property Description
Cute as a button in Spring Garden! This cape cod style home has 2 bedrooms, 1 full bath and a 1 car garage. There is ample living space with a formal family room w/ wood burning fireplace plus a living room that was added years ago to provide two living areas. A nicely updated kitchen w/ white shaker cabinets and tile flooring. ALL appliances will convey. A large dining area is great to host evening dinners with family and friends. A breezeway addition was done to allow easy access from the kitchen when coming in from the garage! 2 bedrooms both upstairs along with a full bath. The basement is professionally waterproofed so you won't have to worry about any water issues. The home has newer windows, along with a new gas furnace for extra efficiency. A large yard but not too much to maintain. This is a great starter home or an investment. It's believed that there are hardwood floors under all the carpets that could be easily finished.
Location
State PA
County York
Area Spring Garden Twp (15248)
Zoning RESIDENTIAL SUBURBAN RS1
Rooms
Other Rooms Living Room, Dining Room, Bedroom 2, Kitchen, Family Room, Bedroom 1, Laundry, Utility Room, Full Bath
Basement Unfinished, Sump Pump, Water Proofing System
Interior
Interior Features Dining Area, Family Room Off Kitchen, Floor Plan - Traditional
Hot Water Natural Gas
Heating Hot Water
Cooling Window Unit(s)
Flooring Carpet, Ceramic Tile, Hardwood
Fireplaces Number 1
Fireplaces Type Wood
Equipment Dishwasher, Oven/Range - Electric, Refrigerator, Washer, Dryer - Electric
Fireplace Y
Appliance Dishwasher, Oven/Range - Electric, Refrigerator, Washer, Dryer - Electric
Heat Source Natural Gas
Laundry Basement
Exterior
Exterior Feature Breezeway
Parking Features Garage - Front Entry
Garage Spaces 3.0
Water Access N
Roof Type Asphalt,Shingle
Accessibility None
Porch Breezeway
Attached Garage 1
Total Parking Spaces 3
Garage Y
Building
Lot Description Cleared, Sloping
Story 1.5
Foundation Concrete Perimeter, Block
Sewer Public Sewer
Water Public
Architectural Style Cape Cod
Level or Stories 1.5
Additional Building Above Grade, Below Grade
Structure Type Plaster Walls
New Construction N
Schools
Middle Schools York Suburban
High Schools York Suburban
School District York Suburban
Others
Senior Community No
Tax ID 48-000-18-0293-00-00000
Ownership Fee Simple
SqFt Source Assessor
Security Features Smoke Detector
Acceptable Financing Cash, Conventional, FHA, VA
Listing Terms Cash, Conventional, FHA, VA
Financing Cash,Conventional,FHA,VA
Special Listing Condition Standard
Read Less Info
Want to know what your home might be worth? Contact us for a FREE valuation!

Our team is ready to help you sell your home for the highest possible price ASAP

Bought with Kareem Lamar Smith • Keller Williams Keystone Realty

“Molly's job is to find and attract mastery-based agents to the office, protect the culture, and make sure everyone is happy! ”






