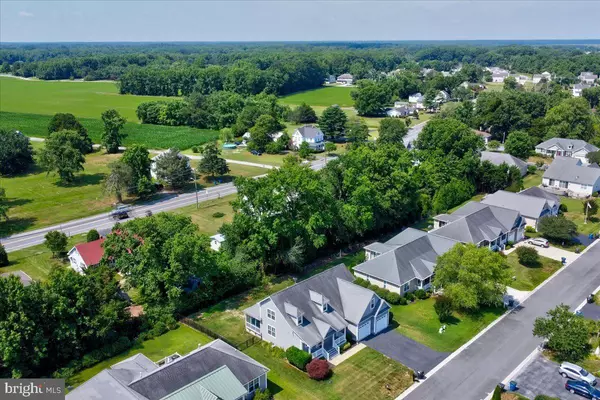$425,000
$449,999
5.6%For more information regarding the value of a property, please contact us for a free consultation.
4 Beds
4 Baths
2,900 SqFt
SOLD DATE : 10/24/2022
Key Details
Sold Price $425,000
Property Type Single Family Home
Sub Type Detached
Listing Status Sold
Purchase Type For Sale
Square Footage 2,900 sqft
Price per Sqft $146
Subdivision Sandy Branch
MLS Listing ID DESU2025208
Sold Date 10/24/22
Style Contemporary
Bedrooms 4
Full Baths 3
Half Baths 1
HOA Fees $31/ann
HOA Y/N Y
Abv Grd Liv Area 2,900
Originating Board BRIGHT
Year Built 2006
Annual Tax Amount $1,893
Tax Year 2021
Lot Size 10,454 Sqft
Acres 0.24
Lot Dimensions 90.00 x 127.00
Property Description
Worth the wait! Welcome to your Delaware Home- 46 Sandy Branch Dr...located in the charming and quiet community of Sandy Branch. This small and quaint community is just a short drive to our beautiful beaches, golf, restaurants, shopping, golf and entertainment- close to all the hustle bustle our beach towns offer yet removed enough to enjoy peace and privacy. This appealing 4 bedroom( 2 primary bedrooms- one on 1st floor, one on 2nd floor), 3.5 bath 2900 sq ft open concept home boasts first floor living at its finest! As your enter this home you will be impressed by the adorable open aired front porch which leads you into the foyer and a sizable greatroom with the comfort of a warm and cozy fireplace as the focal point. Overlooking the greatroom is the kitchen with ample wood cabinetry and breakfast bar which leads to the dining area and a breezy screened in porch overlooking nature not neighbors! The porch leads a new paved patio and a newly fenced in backyard (perfect for children and pets) with plenty of room to just sit, relax and enjoy or run around, play and entertain. Off the great room is a separate office which is conveniently leads to the first floor primary bedroom boasting walk in closets and ensuite bath. The first floor also offers a large laundry room with cabinets and ample counter space and a large 2 car garage with
additional storage. This home has a perfect lay out for your family and friends- enjoy your privacy on the first floor as your guests enjoy all the space and privacy the second floor has to offer them. As you go up the stairs to the second floor you will find a large loft space-a perfect space to play, work or entertain. The loft is centrally located between the second primary bedroom with ensuite bath for privacy and 2 additional guest bedrooms and a full hall bath. Come tour this beautiful home and you will surely be impressed. Welcome to your Delaware Beach Home!
Location
State DE
County Sussex
Area Baltimore Hundred (31001)
Zoning TN
Rooms
Other Rooms Primary Bedroom, Bedroom 2, Bedroom 3, Bedroom 4, Foyer, Great Room, Laundry, Loft, Office, Primary Bathroom, Half Bath, Screened Porch
Main Level Bedrooms 1
Interior
Interior Features Attic, Breakfast Area, Ceiling Fan(s), Combination Dining/Living, Combination Kitchen/Dining, Combination Kitchen/Living, Dining Area, Entry Level Bedroom, Floor Plan - Open, Recessed Lighting, Primary Bath(s), Stall Shower, Tub Shower, Walk-in Closet(s), Window Treatments
Hot Water Tankless
Heating Forced Air, Heat Pump(s)
Cooling Central A/C
Flooring Luxury Vinyl Plank, Tile/Brick, Carpet
Fireplaces Number 1
Fireplaces Type Equipment, Screen, Gas/Propane
Equipment Refrigerator, Dishwasher, Disposal, Microwave, Washer, Dryer, Water Heater, Oven/Range - Electric
Fireplace Y
Appliance Refrigerator, Dishwasher, Disposal, Microwave, Washer, Dryer, Water Heater, Oven/Range - Electric
Heat Source Propane - Leased, Electric
Laundry Main Floor
Exterior
Exterior Feature Porch(es), Patio(s), Screened
Parking Features Garage - Front Entry, Garage Door Opener, Inside Access, Oversized
Garage Spaces 6.0
Fence Rear, Other
Utilities Available Natural Gas Available, Propane
Amenities Available Common Grounds
Water Access N
View Garden/Lawn, Trees/Woods
Roof Type Architectural Shingle
Accessibility None
Porch Porch(es), Patio(s), Screened
Road Frontage City/County
Attached Garage 2
Total Parking Spaces 6
Garage Y
Building
Lot Description Backs to Trees, Cleared, Front Yard, Private, Rear Yard, SideYard(s)
Story 2
Foundation Crawl Space
Sewer Public Sewer
Water Public
Architectural Style Contemporary
Level or Stories 2
Additional Building Above Grade, Below Grade
New Construction N
Schools
School District Indian River
Others
HOA Fee Include Common Area Maintenance
Senior Community No
Tax ID 533-16.00-158.00
Ownership Fee Simple
SqFt Source Assessor
Security Features Smoke Detector,Security System
Special Listing Condition Standard
Read Less Info
Want to know what your home might be worth? Contact us for a FREE valuation!

Our team is ready to help you sell your home for the highest possible price ASAP

Bought with Amy L Coy • Berkshire Hathaway HomeServices PenFed Realty - OP
“Molly's job is to find and attract mastery-based agents to the office, protect the culture, and make sure everyone is happy! ”






