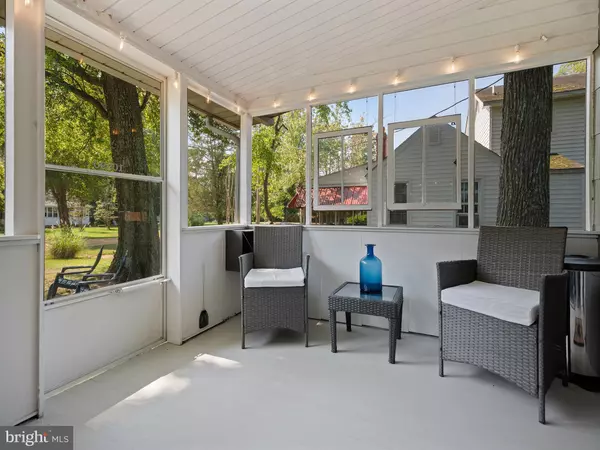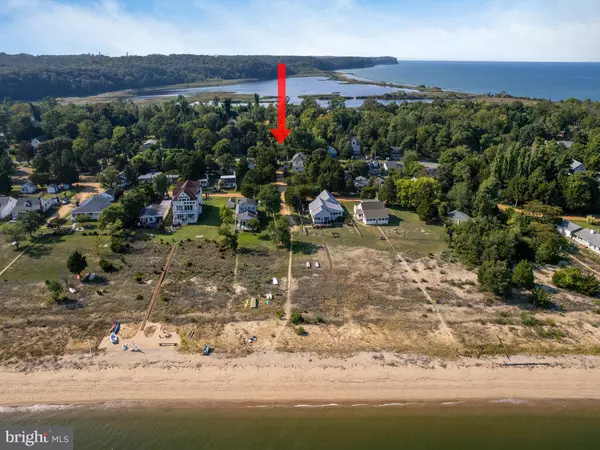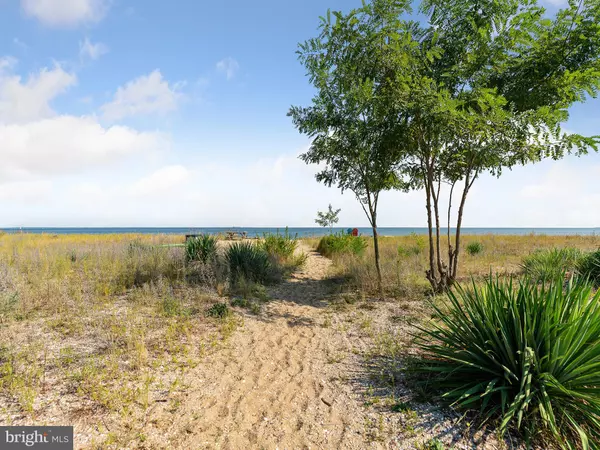$349,900
$349,900
For more information regarding the value of a property, please contact us for a free consultation.
2 Beds
1 Bath
1,152 SqFt
SOLD DATE : 10/25/2022
Key Details
Sold Price $349,900
Property Type Single Family Home
Sub Type Detached
Listing Status Sold
Purchase Type For Sale
Square Footage 1,152 sqft
Price per Sqft $303
Subdivision Cove Point
MLS Listing ID MDCA2008440
Sold Date 10/25/22
Style Cottage
Bedrooms 2
Full Baths 1
HOA Fees $23/ann
HOA Y/N Y
Abv Grd Liv Area 1,152
Originating Board BRIGHT
Year Built 1950
Annual Tax Amount $1,870
Tax Year 2022
Lot Size 7,200 Sqft
Acres 0.17
Property Description
BEACH VIBES YEAR ROUND! Coolest beach house in Cove Point Beach has all the right things, ready for your best experience with friends and family. Enjoy this fabulous move-in ready and furnished cottage in coveted nostalgic setting, just an hour from Capitol Hill. Meet for cocktails on the screened porch. Plan a crab feast. Enjoy the outside shower. Set up your beach chair with a cold beverage and your fishing pole. You will have access to two of the very best private community beaches on the Chesapeake Bay for swimming and boating, searching for shark's teeth. The cottage has gorgeous wood floors, many vintage design features worked into the modern updates, a wood burning fireplace that is a highly prized feature in the heart of the home. Vintage doors with barn glides, fantastic tile work with rain shower head in the shower, separate laundry room with full sized stack system. The bedrooms are very large, perfect to create a bunk room too, if that is important. The house systems have been updated in the last 3-5 years to include closed-cell spray foam insulation in crawl space, HVAC, lighting switched to LED, whole house water treatment system, new roof. This property has access to cable TV + high speed internet (Comcast). The golf cart is available for additional purchase. It is ready now, and for any season. BTW, the July 4th holiday here is wonderful!!
Location
State MD
County Calvert
Zoning R
Rooms
Other Rooms Living Room, Bedroom 2, Kitchen, Bedroom 1, Bathroom 1, Screened Porch
Main Level Bedrooms 2
Interior
Interior Features Family Room Off Kitchen, Kitchen - Country, Kitchen - Table Space, Kitchen - Eat-In, Entry Level Bedroom, Wood Floors, Floor Plan - Traditional
Hot Water Electric
Heating Heat Pump(s)
Cooling Ceiling Fan(s), Central A/C
Flooring Ceramic Tile, Wood
Fireplaces Number 1
Fireplaces Type Mantel(s), Wood, Brick
Equipment Exhaust Fan, Oven - Double, Oven/Range - Gas, Refrigerator, Water Heater
Furnishings Yes
Fireplace Y
Window Features Double Hung,Double Pane
Appliance Exhaust Fan, Oven - Double, Oven/Range - Gas, Refrigerator, Water Heater
Heat Source Electric, Wood, Central
Laundry Main Floor
Exterior
Exterior Feature Porch(es)
Utilities Available Cable TV Available, Propane
Amenities Available Beach
Water Access Y
Water Access Desc Canoe/Kayak,Fishing Allowed,Personal Watercraft (PWC),Private Access,Sail,Swimming Allowed
View Garden/Lawn
Roof Type Asphalt
Street Surface Gravel
Accessibility None
Porch Porch(es)
Road Frontage Private
Garage N
Building
Lot Description Cleared
Story 1
Foundation Crawl Space
Sewer Holding Tank
Water Well
Architectural Style Cottage
Level or Stories 1
Additional Building Above Grade, Below Grade
Structure Type Vaulted Ceilings
New Construction N
Schools
Elementary Schools Dowell
Middle Schools Southern
High Schools Patuxent
School District Calvert County Public Schools
Others
Pets Allowed Y
HOA Fee Include Reserve Funds,Road Maintenance,Snow Removal,Common Area Maintenance
Senior Community No
Tax ID 0501033786
Ownership Fee Simple
SqFt Source Assessor
Security Features Smoke Detector
Acceptable Financing Cash, Conventional
Horse Property N
Listing Terms Cash, Conventional
Financing Cash,Conventional
Special Listing Condition Standard
Pets Allowed Dogs OK, Cats OK
Read Less Info
Want to know what your home might be worth? Contact us for a FREE valuation!

Our team is ready to help you sell your home for the highest possible price ASAP

Bought with Ryan A Webster • RE/MAX United Real Estate
“Molly's job is to find and attract mastery-based agents to the office, protect the culture, and make sure everyone is happy! ”






