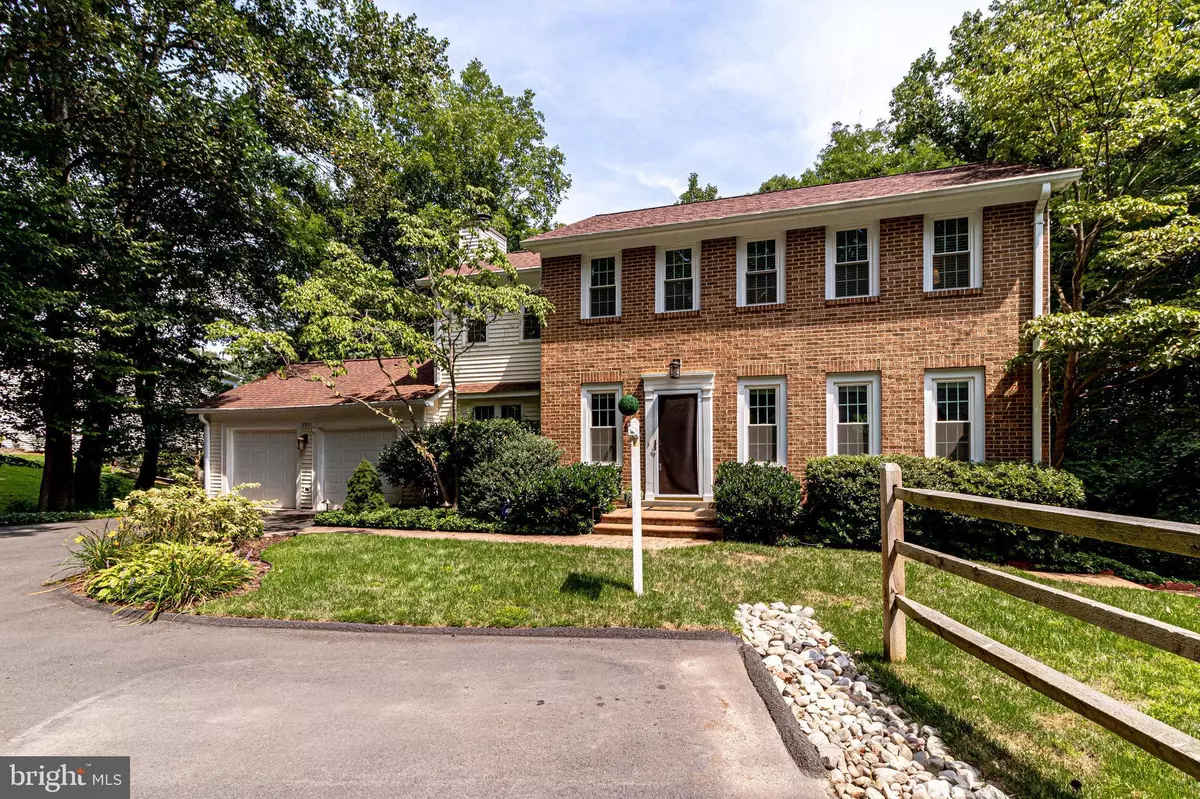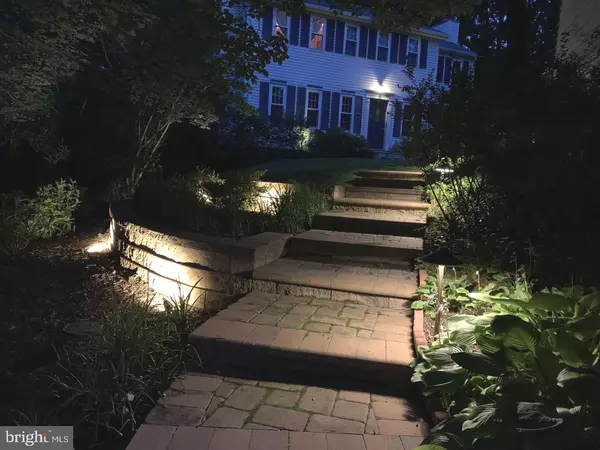$775,000
$800,000
3.1%For more information regarding the value of a property, please contact us for a free consultation.
4 Beds
4 Baths
2,714 SqFt
SOLD DATE : 10/27/2022
Key Details
Sold Price $775,000
Property Type Single Family Home
Sub Type Detached
Listing Status Sold
Purchase Type For Sale
Square Footage 2,714 sqft
Price per Sqft $285
Subdivision Burke Centre
MLS Listing ID VAFX2085050
Sold Date 10/27/22
Style Colonial
Bedrooms 4
Full Baths 3
Half Baths 1
HOA Fees $76/qua
HOA Y/N Y
Abv Grd Liv Area 1,814
Originating Board BRIGHT
Year Built 1980
Annual Tax Amount $8,231
Tax Year 2022
Lot Size 10,369 Sqft
Acres 0.24
Property Description
Motivated Seller! Well look at this! Come home. Kick off your shoes and sit down on your deck to enjoy your private little oasis! Or better yet....wander barefoot in the grass! Much love has gone into this gorgeous backyard...some of it by Mother Nature's own gifts by sheltering it with beautiful trees and needed peace and quiet. Much of it by the stewardship of the current owners who have terraced out the space, added an in-ground sprinkler system and lighted areas to make it just heaven on earth. But let's not forget the great colonial layout of the home itself with its renovated kitchen and baths. cozy fireplace'd family room for the winter nights that are sure (???) to be coming. With four bedrooms up...great sized at that...and a generous lower walk-out level with full bath (currently being used as an office/gym during these wonky times we find ourselves in)...you can spread out and settle in! Home is indeed where the heart is, come and see your new love! New roof/HVAC/Water Heater. Burke Centre is a vibrant community -- check out the website for all they have to offer!
Location
State VA
County Fairfax
Zoning 372
Rooms
Other Rooms Living Room, Dining Room, Primary Bedroom, Bedroom 2, Bedroom 3, Bedroom 4, Kitchen, Family Room, Breakfast Room, Recreation Room
Basement Connecting Stairway, Outside Entrance, Rear Entrance, Daylight, Partial, Fully Finished, Walkout Level
Interior
Interior Features Attic, Breakfast Area, Dining Area, Chair Railings, Crown Moldings, Primary Bath(s), Wood Floors, Floor Plan - Traditional
Hot Water Natural Gas
Cooling Ceiling Fan(s), Central A/C
Fireplaces Number 1
Fireplaces Type Gas/Propane, Fireplace - Glass Doors
Equipment Dishwasher, Disposal, Icemaker, Refrigerator, Range Hood, Stove, Built-In Microwave
Fireplace Y
Window Features Screens,Energy Efficient,Insulated,Double Pane
Appliance Dishwasher, Disposal, Icemaker, Refrigerator, Range Hood, Stove, Built-In Microwave
Heat Source Natural Gas
Exterior
Exterior Feature Deck(s), Patio(s)
Parking Features Garage - Front Entry
Garage Spaces 2.0
Fence Rear
Amenities Available Common Grounds, Jog/Walk Path, Tennis Courts, Tot Lots/Playground, Community Center
Water Access N
Accessibility None
Porch Deck(s), Patio(s)
Attached Garage 2
Total Parking Spaces 2
Garage Y
Building
Lot Description Backs to Trees, Backs - Parkland, Pipe Stem
Story 3
Foundation Other
Sewer Public Sewer
Water Public
Architectural Style Colonial
Level or Stories 3
Additional Building Above Grade, Below Grade
Structure Type Dry Wall
New Construction N
Schools
Elementary Schools Fairview
Middle Schools Robinson Secondary School
High Schools Robinson Secondary School
School District Fairfax County Public Schools
Others
HOA Fee Include Common Area Maintenance,Management,Insurance,Trash
Senior Community No
Tax ID 0774 07 0007
Ownership Fee Simple
SqFt Source Assessor
Special Listing Condition Standard
Read Less Info
Want to know what your home might be worth? Contact us for a FREE valuation!

Our team is ready to help you sell your home for the highest possible price ASAP

Bought with Tracy L Vitali • Coldwell Banker Realty
“Molly's job is to find and attract mastery-based agents to the office, protect the culture, and make sure everyone is happy! ”






