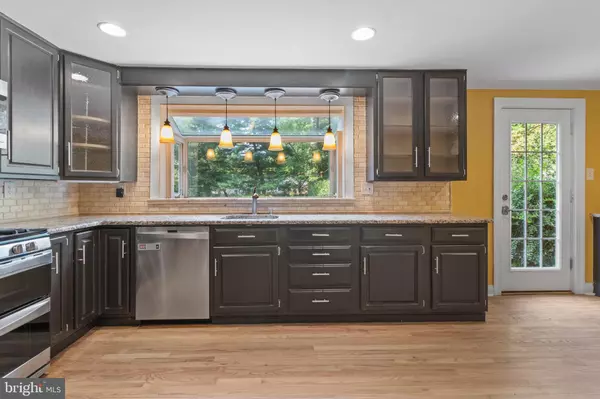$600,000
$600,000
For more information regarding the value of a property, please contact us for a free consultation.
4 Beds
3 Baths
2,438 SqFt
SOLD DATE : 10/28/2022
Key Details
Sold Price $600,000
Property Type Single Family Home
Sub Type Detached
Listing Status Sold
Purchase Type For Sale
Square Footage 2,438 sqft
Price per Sqft $246
Subdivision Glen Wood
MLS Listing ID PABU2036192
Sold Date 10/28/22
Style Colonial
Bedrooms 4
Full Baths 2
Half Baths 1
HOA Y/N N
Abv Grd Liv Area 1,988
Originating Board BRIGHT
Year Built 1946
Annual Tax Amount $8,006
Tax Year 2022
Lot Size 0.404 Acres
Acres 0.4
Lot Dimensions 100.00 x 176.00
Property Description
Located in the award winning Pennsbury School District is this wonderfully maintained 4 bed 2.5 bath home. 1012 Yardley Rd opens to a spacious foyer you are greeted with a floor plan that makes great use of every square foot, with abundance of natural light in every room. In this charming home enjoy features such as a hardwood floors and a fresh coat of paint throughout the entire home. The kitchen contains a breakfast nook, plenty of cabinets for storage, stainless steel appliances and a beautiful bay window over the sink with a view of the sprawling backyard. Make your way to the living room with southern facing front bay windows and stone fireplace. The three sided screened porch complements the large open living and dining rooms for everyday living and entertaining. Upstairs you will find 3 bedrooms with a large hall bath and the primary bedroom with a recent en suite bath addition. The basement offers an additional finished flex space, spacious storage room and laundry. BEAUTIFUL professionally landscaped yard with large EP Henry patios, a storage shed and is surrounded with lush greenery that fills this .4 acre lot! This home is just minutes from historic downtown Yardley, shopping, and parks with easy access to the Yardley train station, US Hwy 1, and I-295 with easy and quick access to NY.
Location
State PA
County Bucks
Area Lower Makefield Twp (10120)
Zoning R2
Direction South
Rooms
Other Rooms Living Room, Dining Room, Primary Bedroom, Bedroom 2, Bedroom 3, Bedroom 4, Kitchen
Basement Full
Interior
Interior Features Kitchen - Eat-In
Hot Water Natural Gas
Heating Forced Air
Cooling Central A/C
Flooring Hardwood
Fireplaces Number 1
Fireplaces Type Stone
Fireplace Y
Heat Source Natural Gas
Laundry Basement
Exterior
Exterior Feature Porch(es), Screened, Patio(s)
Garage Inside Access, Garage Door Opener
Garage Spaces 1.0
Waterfront N
Water Access N
Roof Type Shingle
Accessibility None
Porch Porch(es), Screened, Patio(s)
Parking Type Attached Garage, Driveway
Attached Garage 1
Total Parking Spaces 1
Garage Y
Building
Story 2
Foundation Slab
Sewer Public Sewer
Water Public
Architectural Style Colonial
Level or Stories 2
Additional Building Above Grade, Below Grade
Structure Type Dry Wall,Plaster Walls
New Construction N
Schools
Elementary Schools Makefield
Middle Schools William Penn
High Schools Pennsbury
School District Pennsbury
Others
Senior Community No
Tax ID 20-054-008
Ownership Fee Simple
SqFt Source Assessor
Security Features Main Entrance Lock
Special Listing Condition Standard
Read Less Info
Want to know what your home might be worth? Contact us for a FREE valuation!

Our team is ready to help you sell your home for the highest possible price ASAP

Bought with Daniel J McCloskey • RE/MAX Properties - Newtown

“Molly's job is to find and attract mastery-based agents to the office, protect the culture, and make sure everyone is happy! ”






