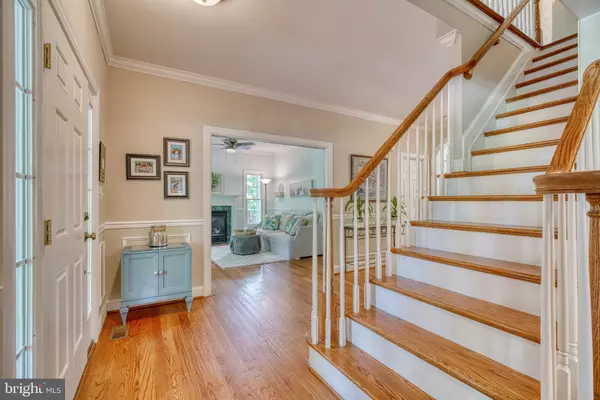$900,000
$869,900
3.5%For more information regarding the value of a property, please contact us for a free consultation.
4 Beds
4 Baths
4,440 SqFt
SOLD DATE : 09/28/2022
Key Details
Sold Price $900,000
Property Type Single Family Home
Sub Type Detached
Listing Status Sold
Purchase Type For Sale
Square Footage 4,440 sqft
Price per Sqft $202
Subdivision Chestnut Hill
MLS Listing ID MDBC2046482
Sold Date 09/28/22
Style Colonial
Bedrooms 4
Full Baths 4
HOA Y/N N
Abv Grd Liv Area 2,960
Originating Board BRIGHT
Year Built 2006
Annual Tax Amount $8,599
Tax Year 2021
Lot Size 0.603 Acres
Acres 0.6
Property Description
Wonderful 4/5 Bedroom , 4 Bath Colonial In West Towson. Over 4000 Finished Sq. Ft. With Incredible Landscaped Grounds & Inground Heated Pool. Main Level Offers Spacious Kitchen With Stainless Steel Appliances, Granite Counter Tops, Large Center Island & Breakfast Bar. French Doors Open To Rear Deck With Jacuzzi Overlooking Spectacular Setting Including Pool. Family Room With Wood Burning Fireplace Adjoins Kitchen. Bright Separate Dining Room With French Doors Opening to Wrap Around Porch. Living Room With Second Fireplace Completes the Main Level. Recessed Lights, Hardwood Floors, Crown Molding Throughout Main Level. Upper Level Primary Bedroom Offers Tray Ceilings, Great Master Bath With Jetted Tub, Luxurious Shower, Dual Sinks And Tons Of Light. Also, A Private Deck With Awning Is A Great Escape For Morning Coffee Or Evening Cocktail From Your Bedroom. Two Nice Size Bedrooms With Jack & Jill Bath Offer Lots of Light And Closet Space. The Lower Level Is Completely Finished Out As An In-Law Suite Or Possible Rental. Complete Kitchen, Two Bedrooms, Bath & Laundry. It Has A Private Grade Entrance With Paver Patio. The Grounds Are Professionally Installed And Impeccably Maintained. This Home Is Absolutely A Must See.
****FYI....This home was built in 2006 and is original owners. Previous sale info on Zillow is Neighbor at 502A Charles Street Ave.****
Location
State MD
County Baltimore
Zoning RESIDENTIAL
Rooms
Other Rooms Living Room, Dining Room, Primary Bedroom, Bedroom 2, Bedroom 3, Bedroom 4, Bedroom 5, Kitchen, Family Room, In-Law/auPair/Suite
Basement Daylight, Partial
Interior
Interior Features 2nd Kitchen, Carpet, Ceiling Fan(s), Chair Railings, Crown Moldings, Dining Area, Family Room Off Kitchen, Floor Plan - Traditional, Kitchen - Gourmet, Recessed Lighting, Bathroom - Soaking Tub, Walk-in Closet(s), WhirlPool/HotTub, Wood Floors
Hot Water Electric
Heating Forced Air
Cooling Central A/C, Ceiling Fan(s)
Flooring Ceramic Tile, Carpet, Hardwood
Fireplaces Number 2
Equipment Built-In Microwave, Dishwasher, Disposal, Dryer - Electric, Oven - Wall, Refrigerator, Stainless Steel Appliances, Stove, Washer, Water Heater
Appliance Built-In Microwave, Dishwasher, Disposal, Dryer - Electric, Oven - Wall, Refrigerator, Stainless Steel Appliances, Stove, Washer, Water Heater
Heat Source Propane - Owned
Laundry Main Floor, Lower Floor
Exterior
Pool Heated, In Ground
Water Access N
Roof Type Architectural Shingle
Accessibility Other
Garage N
Building
Story 3
Foundation Block
Sewer Public Sewer
Water Public
Architectural Style Colonial
Level or Stories 3
Additional Building Above Grade, Below Grade
New Construction N
Schools
School District Baltimore County Public Schools
Others
Pets Allowed Y
Senior Community No
Tax ID 04092400011533
Ownership Fee Simple
SqFt Source Assessor
Acceptable Financing Cash, Conventional, FHA
Listing Terms Cash, Conventional, FHA
Financing Cash,Conventional,FHA
Special Listing Condition Standard
Pets Allowed Dogs OK, Cats OK
Read Less Info
Want to know what your home might be worth? Contact us for a FREE valuation!

Our team is ready to help you sell your home for the highest possible price ASAP

Bought with Jay T Kramer • Coldwell Banker Realty
“Molly's job is to find and attract mastery-based agents to the office, protect the culture, and make sure everyone is happy! ”






