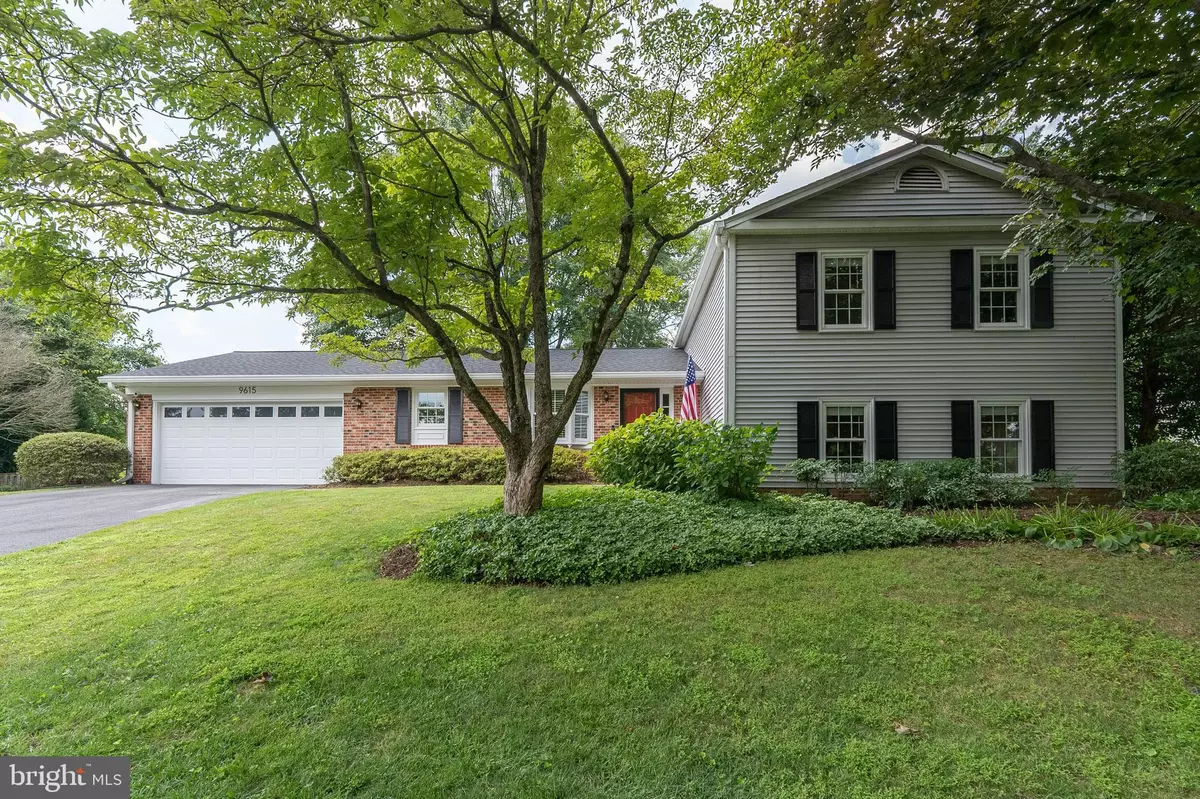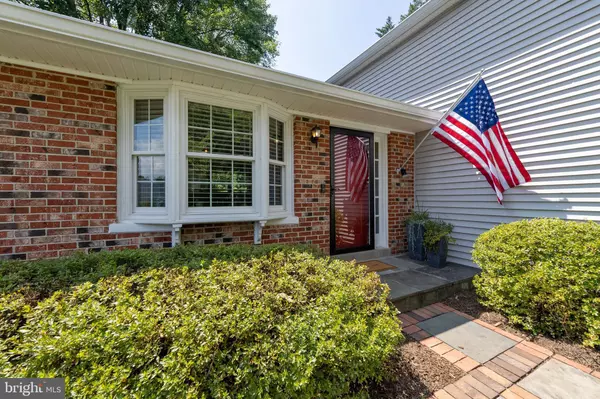$775,000
$799,990
3.1%For more information regarding the value of a property, please contact us for a free consultation.
4 Beds
3 Baths
1,870 SqFt
SOLD DATE : 10/28/2022
Key Details
Sold Price $775,000
Property Type Single Family Home
Sub Type Detached
Listing Status Sold
Purchase Type For Sale
Square Footage 1,870 sqft
Price per Sqft $414
Subdivision Burke Centre
MLS Listing ID VAFX2087722
Sold Date 10/28/22
Style Split Level
Bedrooms 4
Full Baths 2
Half Baths 1
HOA Fees $76/qua
HOA Y/N Y
Abv Grd Liv Area 1,380
Originating Board BRIGHT
Year Built 1977
Annual Tax Amount $7,783
Tax Year 2022
Lot Size 0.296 Acres
Acres 0.3
Property Description
Amazing opportunity to own this stunning home in sought after Burke Centre. Nestled amongst gorgeous mature landscaping, the welcoming curb appeal sets the stage for what you will find inside. The recently renovated kitchen is open, airy and offers a ton of natural light. Custom white, soft close/dove-tailed cabinets, stainless steel appliances, and upgraded LVP flooring make having breakfast coffee or tea in front of the large bay window an absolute joy. The triple window in the formal living room and double window in the dining room bring the outdoors inside. And the hardwood floors – another added bonus! Downstairs, you will find the generous family room with classic double French Doors and a brick, wood burning fireplace to keep you warm during cold winter nights. Additionally, you will find the tastefully renovated lower-level bathroom and large legal bedroom (which is currently being used as a home office.) Upstairs, you will find new carpet throughout, two large secondary bedrooms with a tastefully renovated shared hall bathroom, and the primary bedroom/bathroom combination…and you guessed it…which has also been tastefully renovated! Outside, the peaceful backyard offers a brick patio, custom fire-pit area and a ton of usable space for playing and/or entertaining. Other mentionable upgraded/replaced items include: Interior paint (2022), windows (2020), roof (2021), washer/dryer (2021), new gutters/gutter guards (2021), ceiling lighting throughout (2021), patio/fire-pit (2020), interior/exterior doors (2020), and the thermostat/ring security system (2019.) Oh, and…don't miss the garage (drywalled/painted/new garage door/new opener all done in 2019!) We encourage you to look up the Burke Centre Community web site. Burke Centre is a 1700-acre award winning, premiere residential community that offers a ton of amenities and planned activities. Located in the heart of Fairfax, there are a ton of restaurants/entertainment/ and commuting options to explore.
Location
State VA
County Fairfax
Zoning 370
Rooms
Other Rooms Living Room, Dining Room, Bedroom 4, Kitchen, Family Room, Bedroom 1, Laundry, Bathroom 2, Bathroom 3
Interior
Interior Features Breakfast Area, Ceiling Fan(s), Chair Railings, Crown Moldings, Dining Area, Floor Plan - Open, Formal/Separate Dining Room, Kitchen - Eat-In, Kitchen - Table Space, Wood Floors
Hot Water Natural Gas
Heating Forced Air, Humidifier, Heat Pump - Electric BackUp
Cooling Ceiling Fan(s), Central A/C, Heat Pump(s)
Fireplaces Number 1
Fireplaces Type Fireplace - Glass Doors, Mantel(s)
Equipment Built-In Microwave, Dryer, Washer, Dishwasher, Disposal, Freezer, Humidifier, Refrigerator, Stove, Exhaust Fan, Icemaker, Microwave, Oven/Range - Electric, Water Heater
Fireplace Y
Window Features Bay/Bow,Double Pane,Screens,Storm
Appliance Built-In Microwave, Dryer, Washer, Dishwasher, Disposal, Freezer, Humidifier, Refrigerator, Stove, Exhaust Fan, Icemaker, Microwave, Oven/Range - Electric, Water Heater
Heat Source Electric, Natural Gas
Exterior
Exterior Feature Patio(s)
Parking Features Garage - Front Entry, Garage Door Opener, Inside Access
Garage Spaces 2.0
Fence Rear
Utilities Available Cable TV Available
Amenities Available Basketball Courts, Bike Trail, Community Center, Jog/Walk Path, Pool Mem Avail, Pool - Outdoor, Tennis Courts, Tot Lots/Playground
Water Access N
Roof Type Asphalt
Accessibility None
Porch Patio(s)
Attached Garage 2
Total Parking Spaces 2
Garage Y
Building
Lot Description Landscaping, Trees/Wooded
Story 3
Foundation Concrete Perimeter
Sewer Public Sewer
Water Public
Architectural Style Split Level
Level or Stories 3
Additional Building Above Grade, Below Grade
New Construction N
Schools
Elementary Schools Terra Centre
Middle Schools Robinson Secondary School
High Schools Robinson Secondary School
School District Fairfax County Public Schools
Others
HOA Fee Include Common Area Maintenance,Trash
Senior Community No
Tax ID 0783 09 0042
Ownership Fee Simple
SqFt Source Assessor
Security Features Main Entrance Lock,Smoke Detector
Acceptable Financing Conventional
Listing Terms Conventional
Financing Conventional
Special Listing Condition Standard
Read Less Info
Want to know what your home might be worth? Contact us for a FREE valuation!

Our team is ready to help you sell your home for the highest possible price ASAP

Bought with William S Gaskins • KW United
“Molly's job is to find and attract mastery-based agents to the office, protect the culture, and make sure everyone is happy! ”






