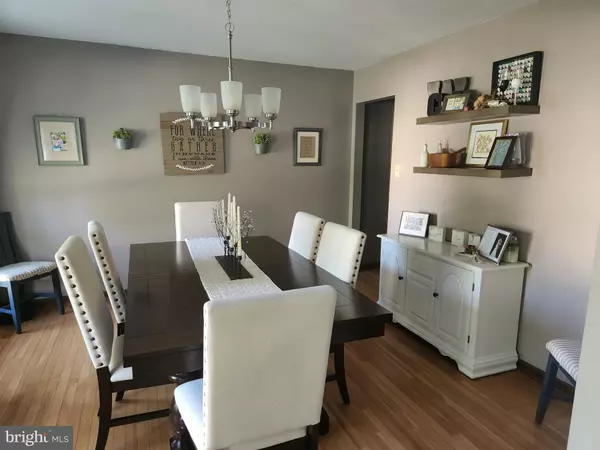$400,000
$400,000
For more information regarding the value of a property, please contact us for a free consultation.
3 Beds
3 Baths
2,148 SqFt
SOLD DATE : 10/31/2022
Key Details
Sold Price $400,000
Property Type Single Family Home
Sub Type Detached
Listing Status Sold
Purchase Type For Sale
Square Footage 2,148 sqft
Price per Sqft $186
Subdivision Wye Oak
MLS Listing ID NJCD2032222
Sold Date 10/31/22
Style Traditional
Bedrooms 3
Full Baths 2
Half Baths 1
HOA Y/N N
Abv Grd Liv Area 2,148
Originating Board BRIGHT
Year Built 1990
Annual Tax Amount $9,893
Tax Year 2020
Lot Size 0.307 Acres
Acres 0.31
Lot Dimensions 103.00 x 0.00
Property Description
Charming and well maintained two story colonial on corner lot with welcoming front porch, fully fenced back yard and spacious two car garage. Full re-roof completed in 2020 W hen you enter the home you are greeted with a two story foyer that is flooded with natural light. Bright and airy living room sits to the right of the stairs and inviting formal dining room is to the left , Down the center hall sits the bright and updated eat in kitchen with bay window, white wooden cabinets and granite countertops . a half bath is off the kitchen as well additional laundry and pantry space with access to the garage . A sunken family room completes the main floor with ample natural light and doors leading to the expansive back yard . A composite deck and extended concrete patio provide plenty of room for gatherings or to enjoy your private yard with hot tub and corner shed. T he basement is fully finished with space for a playroom/office, second family room with pool table and additional storage space. Upstairs is a large primary bedroom with his and hers walk-in closets and private bath featuring soaking tub and stall showerand double vanity Two more sizable bedrooms and second full bath complete the second floor . Solar panels are leased and suppied almost all the electricity for the house Come take a look at your new family home you will not be disappointed
Location
State NJ
County Camden
Area Gloucester Twp (20415)
Zoning RESIDENTIAL
Rooms
Other Rooms Living Room, Dining Room, Bedroom 2, Kitchen, Family Room, Bedroom 1, Recreation Room, Bathroom 1, Bathroom 3, Half Bath
Basement Fully Finished
Main Level Bedrooms 3
Interior
Interior Features Breakfast Area, Family Room Off Kitchen
Hot Water Natural Gas
Heating Solar - Active, Forced Air
Cooling Central A/C
Flooring Carpet, Hardwood, Tile/Brick
Equipment Dryer, Oven/Range - Gas, Refrigerator, Washer
Appliance Dryer, Oven/Range - Gas, Refrigerator, Washer
Heat Source Natural Gas
Exterior
Parking Features Garage - Front Entry, Garage Door Opener
Garage Spaces 2.0
Fence Privacy, Vinyl
Utilities Available Cable TV, Under Ground
Water Access N
View Street
Roof Type Shingle
Accessibility None
Attached Garage 2
Total Parking Spaces 2
Garage Y
Building
Lot Description Corner
Story 2
Foundation Block
Sewer Public Sewer
Water Public
Architectural Style Traditional
Level or Stories 2
Additional Building Above Grade, Below Grade
Structure Type Cathedral Ceilings
New Construction N
Schools
High Schools Timber Creek
School District Black Horse Pike Regional Schools
Others
Pets Allowed Y
Senior Community No
Tax ID 15-18905-00009
Ownership Fee Simple
SqFt Source Assessor
Security Features Security System
Acceptable Financing Cash, Conventional, FHA, VA
Horse Property N
Listing Terms Cash, Conventional, FHA, VA
Financing Cash,Conventional,FHA,VA
Special Listing Condition Standard
Pets Allowed Pet Addendum/Deposit
Read Less Info
Want to know what your home might be worth? Contact us for a FREE valuation!

Our team is ready to help you sell your home for the highest possible price ASAP

Bought with Patricia Settar • BHHS Fox & Roach-Mullica Hill South
“Molly's job is to find and attract mastery-based agents to the office, protect the culture, and make sure everyone is happy! ”






