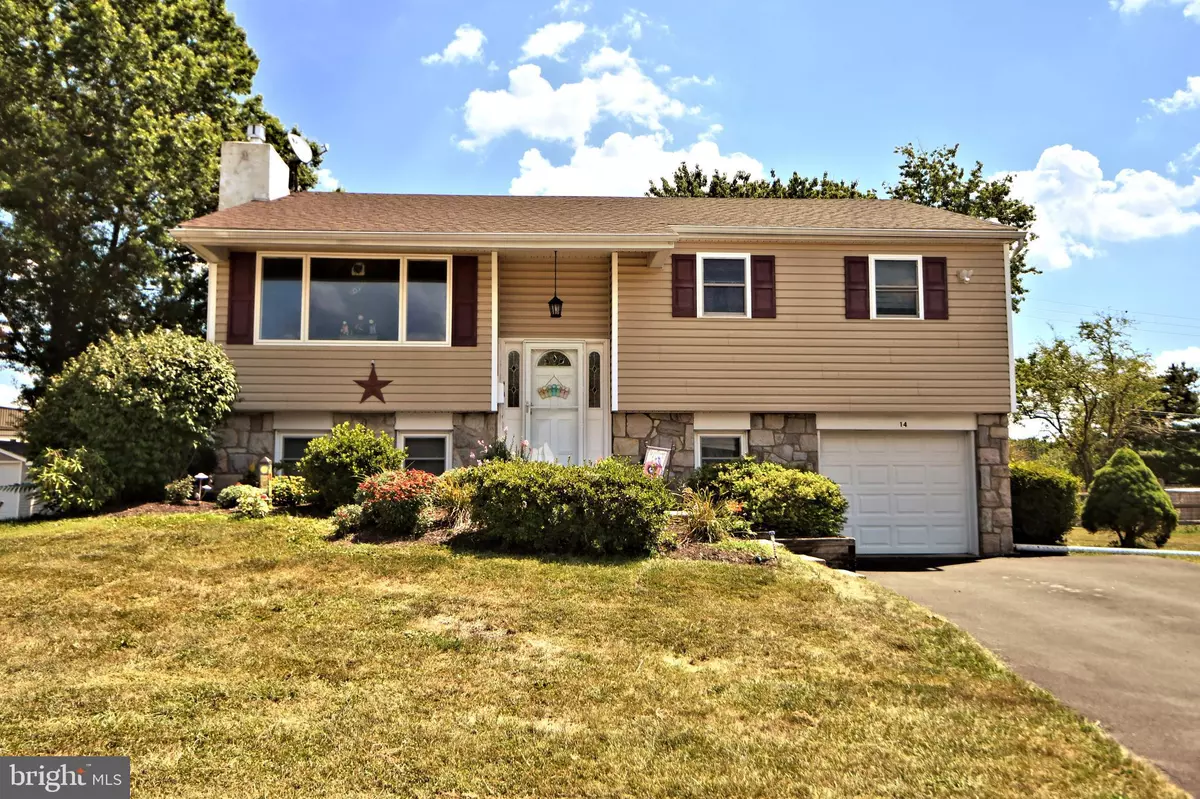$310,000
$299,000
3.7%For more information regarding the value of a property, please contact us for a free consultation.
4 Beds
3 Baths
2,226 SqFt
SOLD DATE : 10/31/2022
Key Details
Sold Price $310,000
Property Type Single Family Home
Sub Type Detached
Listing Status Sold
Purchase Type For Sale
Square Footage 2,226 sqft
Price per Sqft $139
Subdivision Amity Gardens
MLS Listing ID PABK2020608
Sold Date 10/31/22
Style Bi-level
Bedrooms 4
Full Baths 2
Half Baths 1
HOA Y/N N
Abv Grd Liv Area 1,650
Originating Board BRIGHT
Year Built 1972
Annual Tax Amount $4,741
Tax Year 2022
Lot Size 0.290 Acres
Acres 0.29
Lot Dimensions 0.00 x 0.00
Property Description
Looking for an updated 4-bedroom single in Daniel Boone School District? If so, please look no further, schedule your showing for 14 Terry Court, Douglassville. This beautiful "Bi-Level home offers Refinished original Hardwood floors throughout the top level. The top level is open concept living dining area with a beautiful, updated kitchen that has new breakfast bar looking into the living area. It has new granite countertops. Then off from the Dining room it has a great screened patio for relaxing. Top level has 3 great size bedrooms with plenty of closet space. Offers a full bath to share. The lower level features the 4th bedroom with bath and 2 spacious walk-in closets, plenty of storage area. The Lower level also features a great family room with half bath and nice propane fireplace to enjoy on the cold winter months, it also has a built-in bar area which is great for entertaining. Lower level has a spacious laundry with plenty of storage, then lastly on lower level you have a bonus room that you could have an office or currently a kid’s playroom. This house is also located in a great cul-de-sac with great friends and family oriented. They sellers have kept this home well maintained. They are ready to downsize and retire. Don’t miss this great opportunity, it won't last long.
Location
State PA
County Berks
Area Amity Twp (10224)
Zoning RESIDENTIAL
Rooms
Other Rooms Living Room, Dining Room, Kitchen, Family Room, Laundry, Office, Screened Porch
Basement Fully Finished
Main Level Bedrooms 3
Interior
Hot Water Electric
Heating Baseboard - Electric
Cooling Central A/C
Fireplaces Number 1
Equipment Disposal, Oven - Single, Built-In Microwave
Fireplace Y
Appliance Disposal, Oven - Single, Built-In Microwave
Heat Source Propane - Owned
Laundry Basement
Exterior
Exterior Feature Patio(s)
Garage Garage - Front Entry
Garage Spaces 2.0
Fence Partially
Waterfront N
Water Access N
Roof Type Shingle
Accessibility None
Porch Patio(s)
Parking Type Attached Garage, Driveway
Attached Garage 2
Total Parking Spaces 2
Garage Y
Building
Story 1.5
Foundation Block, Stone
Sewer Public Sewer
Water Public
Architectural Style Bi-level
Level or Stories 1.5
Additional Building Above Grade, Below Grade
New Construction N
Schools
High Schools Daniel Boone Area
School District Daniel Boone Area
Others
Senior Community No
Tax ID 24-5364-10-46-7984
Ownership Fee Simple
SqFt Source Assessor
Acceptable Financing FHA, Conventional, VA, Cash
Horse Property N
Listing Terms FHA, Conventional, VA, Cash
Financing FHA,Conventional,VA,Cash
Special Listing Condition Standard
Read Less Info
Want to know what your home might be worth? Contact us for a FREE valuation!

Our team is ready to help you sell your home for the highest possible price ASAP

Bought with Tina L Landis • Realty One Group Exclusive

“Molly's job is to find and attract mastery-based agents to the office, protect the culture, and make sure everyone is happy! ”






