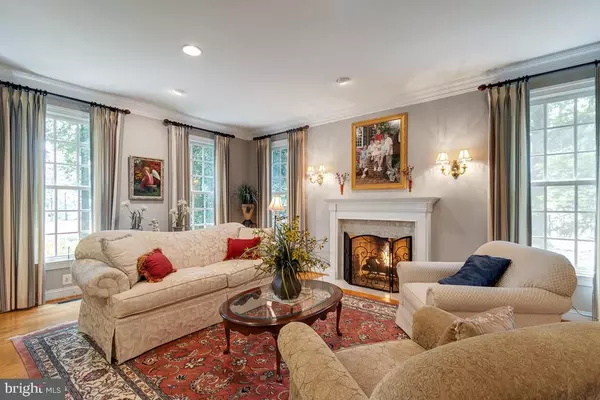$1,537,000
$1,675,000
8.2%For more information regarding the value of a property, please contact us for a free consultation.
7 Beds
7 Baths
6,564 SqFt
SOLD DATE : 10/31/2022
Key Details
Sold Price $1,537,000
Property Type Single Family Home
Sub Type Detached
Listing Status Sold
Purchase Type For Sale
Square Footage 6,564 sqft
Price per Sqft $234
Subdivision The Preserve
MLS Listing ID MDHW2017088
Sold Date 10/31/22
Style Colonial,Traditional
Bedrooms 7
Full Baths 6
Half Baths 1
HOA Fees $35
HOA Y/N Y
Abv Grd Liv Area 5,364
Originating Board BRIGHT
Year Built 2000
Annual Tax Amount $17,866
Tax Year 2022
Lot Size 3.040 Acres
Acres 3.04
Property Description
Welcome to 10360 Kingsbridge Rd. Ellicott City, MD 21042. This spectacular all brick home is located in the sought after Preserve Neighborhood and sits on 3 beautiful acres. Pride of ownership is evident in this pristine home that boasts over 6,500+ finished square feet. Inside, you will find grand settings that mix well with a traditional feel & layout. The 7 bedrooms and 6.5 bathrooms make this a perfect house to raise a family and is within walking distance to all Centennial School District Schools. As you walk through the front door you are greeted by a grand two story foyer. The main level is light filled, airy and open with several entertaining areas and is perfect to host large gatherings. Incorporated in the main level are two fireplaces, a gourmet kitchen with an island, a sunken family room, a formal living room, an oversized dining room, a separate home office, a breakfast area, a sunroom, a mudroom, 1.5 bathrooms & a screened in porch. There are two staircases leading from the main level to the upstairs levels. On the 2nd floor you will find a very open and spacious landing that leads to the laundry room along with 5 large bedrooms and 3 baths, including a massive primary bedroom suite w/gas fireplace and separate private sitting room. Another large bedroom suite and full bath are situated on the top floor. The basement is finished with yet another bedroom/den area, full bath, 4th fireplace & plenty of room for entertainment, theater, games..ect. There is also a large portion of the basement that is unfinished and allows for lots of storage or home gym. The attached three car garage leads into a mudroom with access to the rear staircase that makes it easy to take luggage to the 2nd floor bedrooms. A nice deck is off the back of the house that overlooks the lush grass, mature trees and wooded area in rear of yard. The backyard offers something for everyone, including a tree house, hot tub, basketball court with lights, hammock, horseshoes and much more. This home is truly a show stopper! Original owners.
Location
State MD
County Howard
Zoning R20
Rooms
Other Rooms Living Room, Dining Room, Primary Bedroom, Sitting Room, Bedroom 2, Bedroom 3, Bedroom 4, Bedroom 5, Kitchen, Family Room, Foyer, Breakfast Room, Sun/Florida Room, In-Law/auPair/Suite, Laundry, Mud Room, Office, Recreation Room, Storage Room, Bathroom 2, Bathroom 3, Bonus Room, Primary Bathroom, Full Bath, Half Bath, Screened Porch
Basement Partially Finished, Walkout Stairs, Garage Access, Sump Pump, Windows, Fully Finished
Interior
Interior Features Additional Stairway, Breakfast Area, Built-Ins, Ceiling Fan(s), Chair Railings, Curved Staircase, Dining Area, Floor Plan - Open, Floor Plan - Traditional, Formal/Separate Dining Room, Kitchen - Gourmet, Kitchen - Island, Pantry, Primary Bath(s), Recessed Lighting, Skylight(s), Soaking Tub, Upgraded Countertops, Walk-in Closet(s), Water Treat System, Wood Floors, Carpet, Combination Dining/Living, Combination Kitchen/Dining, Crown Moldings, Double/Dual Staircase, Family Room Off Kitchen, Kitchen - Eat-In, Kitchen - Table Space, Stall Shower, Tub Shower, Wet/Dry Bar, WhirlPool/HotTub
Hot Water Natural Gas
Heating Forced Air
Cooling Central A/C, Ceiling Fan(s)
Flooring Carpet, Luxury Vinyl Tile, Solid Hardwood, Ceramic Tile
Fireplaces Number 4
Fireplaces Type Brick, Gas/Propane, Wood, Mantel(s)
Equipment Built-In Microwave, Cooktop, Dishwasher, Disposal, Dryer, Exhaust Fan, Icemaker, Oven - Double, Refrigerator, Washer
Fireplace Y
Window Features Bay/Bow,Double Hung,Palladian
Appliance Built-In Microwave, Cooktop, Dishwasher, Disposal, Dryer, Exhaust Fan, Icemaker, Oven - Double, Refrigerator, Washer
Heat Source Natural Gas
Laundry Upper Floor, Basement
Exterior
Exterior Feature Deck(s), Screened, Porch(es)
Parking Features Garage - Side Entry, Garage Door Opener, Inside Access, Covered Parking
Garage Spaces 18.0
Amenities Available Common Grounds
Water Access N
Roof Type Shingle
Street Surface Black Top
Accessibility None
Porch Deck(s), Screened, Porch(es)
Attached Garage 3
Total Parking Spaces 18
Garage Y
Building
Lot Description Backs to Trees, Front Yard, Rear Yard
Story 4
Foundation Concrete Perimeter
Sewer Septic Exists
Water Well
Architectural Style Colonial, Traditional
Level or Stories 4
Additional Building Above Grade, Below Grade
Structure Type 9'+ Ceilings,2 Story Ceilings,High,Tray Ceilings,Vaulted Ceilings
New Construction N
Schools
Elementary Schools Centennial Lane
Middle Schools Burleigh Manor
High Schools Centennial
School District Howard County Public School System
Others
HOA Fee Include Management,Common Area Maintenance
Senior Community No
Tax ID 1402339811
Ownership Fee Simple
SqFt Source Assessor
Security Features Monitored,Security System,Smoke Detector
Acceptable Financing Cash, Conventional
Listing Terms Cash, Conventional
Financing Cash,Conventional
Special Listing Condition Standard
Read Less Info
Want to know what your home might be worth? Contact us for a FREE valuation!

Our team is ready to help you sell your home for the highest possible price ASAP

Bought with Non Member • Non Subscribing Office
“Molly's job is to find and attract mastery-based agents to the office, protect the culture, and make sure everyone is happy! ”






