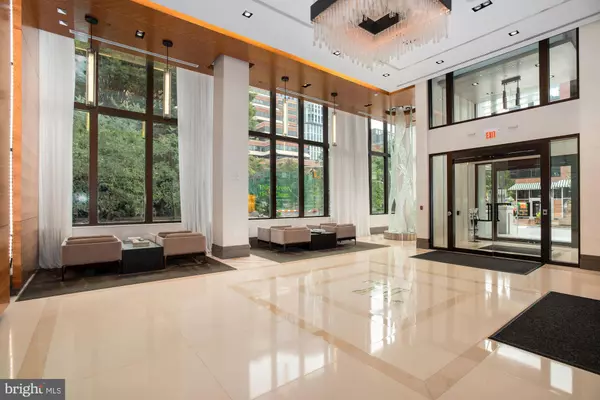$3,150,000
$3,495,000
9.9%For more information regarding the value of a property, please contact us for a free consultation.
3 Beds
3 Baths
2,676 SqFt
SOLD DATE : 11/01/2022
Key Details
Sold Price $3,150,000
Property Type Condo
Sub Type Condo/Co-op
Listing Status Sold
Purchase Type For Sale
Square Footage 2,676 sqft
Price per Sqft $1,177
Subdivision Edgemoor
MLS Listing ID MDMC2064638
Sold Date 11/01/22
Style Contemporary,Transitional,Traditional,Other
Bedrooms 3
Full Baths 2
Half Baths 1
Condo Fees $2,894/mo
HOA Y/N N
Abv Grd Liv Area 2,676
Originating Board BRIGHT
Year Built 2016
Annual Tax Amount $28,730
Tax Year 2022
Property Description
The Lauren is an exquisite luxury boutique building built for the most discerning buyer. Located at the corner of Hampden Lane and Montgomery Avenue, the location is uncommonly quiet, while still being in the most desirable part of downtown Bethesda.
Penthouse #701 is truly sublime. From the moment one steps off the direct-access elevator into their private vestibule, the busy world washes away. Open the doors and a fantastic light filled space with 10' ceilings awaits where floor to ceiling glass wrap the perimeter and luxurious amenities abound. Add the stunning south-west exposure to gorgeous sunsets and you know you're somewhere very special.
Some of the very special features include: newly installed hard wood wide-width floors; gorgeous chef's kitchen with newly installed counter top, sink and backsplash, Wolf cook top, Wolf double ovens, Wolf microwave, Thermador wine fridge and Miele espresso machine; stunning open living and dining room with floor to ceiling windows with motorized shades and beautiful custom window treatments, newly installed gorgeous custom built-ins and newly installed fireplace surround; primary bedroom suite with custom headboard, newly installed custom built-ins, sumptuous full bathroom with newly installed counter tops, Water Works sink and plumbing fixtures and two large walk-in closets; two additional generous bedrooms with large full bathroom featuring limestone tile and Water Works sink and plumbing fixtures; lovely powder room with Water Works plumbing fixtures; beautifully appointed laundry room with sink and extra storage; a generous terrace overlooking downtown Bethesda; 2 balconies off the secondary bedrooms and the entire apartment is automated at the touch of a button, which controls lighting, window shades, music, temperature and more.
Resident amenities include: direct access elevators, private roof-top terraces with catering kitchen and grilling area, the Onyx Lounge which offers a second catering kitchen and is a sophisticated space to host a large event or socialize with other residents, private wine lockers, state-of-the-art fitness center, bicycle storage, large storage locker and 2 assigned parking spaces.
Additional services include: 24-hour white glove concierge, valet parking, package delivery, lock and leave services and on-site management and engineering staff.
Simply put, there is no other building in Bethesda or surrounding areas that defines luxury like The Lauren.
Location
State MD
County Montgomery
Zoning RESIDENTIAL
Rooms
Main Level Bedrooms 3
Interior
Hot Water 60+ Gallon Tank
Heating Forced Air
Cooling Central A/C
Fireplaces Number 1
Fireplaces Type Gas/Propane
Equipment Built-In Microwave, Cooktop, Dishwasher, Disposal, Dryer, Oven - Double, Refrigerator, Washer
Fireplace Y
Appliance Built-In Microwave, Cooktop, Dishwasher, Disposal, Dryer, Oven - Double, Refrigerator, Washer
Heat Source Natural Gas
Laundry Dryer In Unit, Washer In Unit
Exterior
Parking Features Underground
Garage Spaces 2.0
Parking On Site 2
Amenities Available Bar/Lounge, Concierge, Elevator, Exercise Room, Extra Storage, Fitness Center, Meeting Room, Party Room, Reserved/Assigned Parking, Other
Water Access N
Accessibility Elevator
Total Parking Spaces 2
Garage Y
Building
Story 7
Unit Features Mid-Rise 5 - 8 Floors
Sewer Public Sewer
Water Public
Architectural Style Contemporary, Transitional, Traditional, Other
Level or Stories 7
Additional Building Above Grade, Below Grade
New Construction N
Schools
School District Montgomery County Public Schools
Others
Pets Allowed Y
HOA Fee Include Common Area Maintenance,Ext Bldg Maint,Health Club,Management,Snow Removal,Trash,Other
Senior Community No
Tax ID 160703779925
Ownership Condominium
Security Features 24 hour security,Doorman,Desk in Lobby
Special Listing Condition Standard
Pets Allowed Dogs OK, Cats OK
Read Less Info
Want to know what your home might be worth? Contact us for a FREE valuation!

Our team is ready to help you sell your home for the highest possible price ASAP

Bought with Jennifer Felix • Urban Pace
“Molly's job is to find and attract mastery-based agents to the office, protect the culture, and make sure everyone is happy! ”






