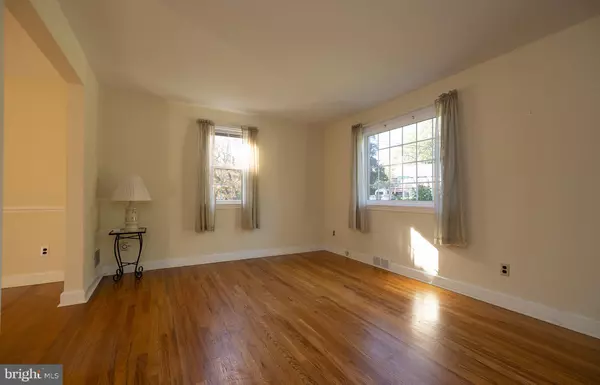$350,000
$375,000
6.7%For more information regarding the value of a property, please contact us for a free consultation.
3 Beds
3 Baths
1,375 SqFt
SOLD DATE : 11/03/2022
Key Details
Sold Price $350,000
Property Type Single Family Home
Sub Type Detached
Listing Status Sold
Purchase Type For Sale
Square Footage 1,375 sqft
Price per Sqft $254
Subdivision Mcdaniel Crest
MLS Listing ID DENC2030130
Sold Date 11/03/22
Style Colonial
Bedrooms 3
Full Baths 1
Half Baths 2
HOA Y/N N
Abv Grd Liv Area 1,375
Originating Board BRIGHT
Year Built 1950
Annual Tax Amount $669
Tax Year 2022
Lot Size 8,712 Sqft
Acres 0.2
Lot Dimensions 67.70 x 120.00
Property Description
Fresh, clean hardwood floors welcome you to 401 Cleveland Ave. in McDaniel Crest. This cozy home features 3 bedrooms, 1 main bath and 2 powder rooms, as well as 3 additions in which to relax, claim as your office, den, library/reading room, craft room or play room... the basement features a 1/2 bath and workshop area. This spacious CORNER LOT includes a fully fenced-in back yard and shed.....Brand new awnings, a 2011 HVAC system and mostly updated windows. The roof is in great shape and the one car attached garage also provides lots of driveway space. The home is closely located to just about every amenity you could need - shops, restaurants, grocery stores, schools, transportation and main roads. Waste no time bringing your buyers to see this sweet little gem!! Home is being sold in AS-IS CONDITION - ESTATE SALE. Make your offer today! Taxes are reflective of Senior Discounts
Location
State DE
County New Castle
Area Brandywine (30901)
Zoning NC6.5
Direction Northwest
Rooms
Basement Combination, Garage Access, Heated, Improved, Partially Finished, Rear Entrance, Workshop
Interior
Interior Features Ceiling Fan(s), Dining Area, Family Room Off Kitchen, Recessed Lighting, Walk-in Closet(s)
Hot Water Natural Gas
Heating Forced Air
Cooling Central A/C
Flooring Fully Carpeted, Hardwood, Luxury Vinyl Plank, Vinyl
Fireplaces Number 1
Fireplaces Type Fireplace - Glass Doors, Gas/Propane
Equipment Oven/Range - Electric, Refrigerator, Stove, Washer, Water Heater, Dryer
Furnishings No
Fireplace Y
Window Features Double Hung,Double Pane,Replacement
Appliance Oven/Range - Electric, Refrigerator, Stove, Washer, Water Heater, Dryer
Heat Source Natural Gas
Laundry Basement
Exterior
Exterior Feature Porch(es)
Parking Features Garage - Front Entry, Built In
Garage Spaces 6.0
Fence Chain Link, Partially
Utilities Available Natural Gas Available, Cable TV Available
Water Access N
View Garden/Lawn, Street
Roof Type Architectural Shingle
Street Surface Black Top
Accessibility 2+ Access Exits, 32\"+ wide Doors
Porch Porch(es)
Road Frontage City/County, Boro/Township
Attached Garage 2
Total Parking Spaces 6
Garage Y
Building
Story 2
Foundation Crawl Space
Sewer Public Sewer
Water Public
Architectural Style Colonial
Level or Stories 2
Additional Building Above Grade, Below Grade
Structure Type Dry Wall
New Construction N
Schools
High Schools Brandywine
School District Brandywine
Others
Pets Allowed Y
Senior Community No
Tax ID 06-078.00-360
Ownership Fee Simple
SqFt Source Assessor
Acceptable Financing Cash, Conventional, FHA, VA
Horse Property N
Listing Terms Cash, Conventional, FHA, VA
Financing Cash,Conventional,FHA,VA
Special Listing Condition Standard
Pets Allowed No Pet Restrictions
Read Less Info
Want to know what your home might be worth? Contact us for a FREE valuation!

Our team is ready to help you sell your home for the highest possible price ASAP

Bought with Heather L Palmer • Long & Foster Real Estate, Inc.
“Molly's job is to find and attract mastery-based agents to the office, protect the culture, and make sure everyone is happy! ”






