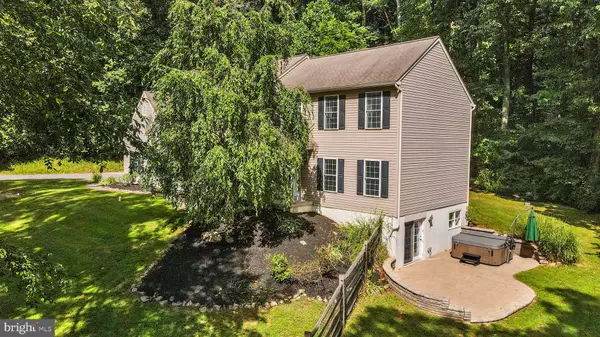$665,000
$699,000
4.9%For more information regarding the value of a property, please contact us for a free consultation.
4 Beds
4 Baths
3,982 SqFt
SOLD DATE : 11/04/2022
Key Details
Sold Price $665,000
Property Type Single Family Home
Sub Type Detached
Listing Status Sold
Purchase Type For Sale
Square Footage 3,982 sqft
Price per Sqft $167
Subdivision Cannon Woods
MLS Listing ID PACT2029932
Sold Date 11/04/22
Style Colonial
Bedrooms 4
Full Baths 2
Half Baths 2
HOA Y/N N
Abv Grd Liv Area 2,882
Originating Board BRIGHT
Year Built 1998
Annual Tax Amount $10,154
Tax Year 2021
Lot Size 1.900 Acres
Acres 1.9
Lot Dimensions 0.00 x 0.00
Property Description
Welcome to this stunning and lovingly maintained colonial in the Downingtown East School District! This turnkey home is in the popular Cannon Woods development, yet nicely situated on 1.9 acres for a secluded and tranquil setting! This home boasts 3982 total square footage of living space which includes the finished basement. Enter through the front door and see the open two-story grand entrance foyer with oak stairwell, flanked by the formal living room and elegant dining room with chair and crown moldings. The whole first floor has 9' ceilings for that wonderful feeling of space. Large gatherings can be easily accommodated in the grand family room with a wall of windows and cathedral ceiling that has a beautiful view into the rear woodlands! Enjoy the convenient gas fireplace for the colder months ahead. The recently remodeled gourmet kitchen is a show stopper and includes white cabinetry, granite countertops, upgraded backsplash, tile floor, double wall ovens, electric cooktop and plenty of pantry space and lighting. The eat in kitchen features glass sliding doors leading to a lovely covered screen porch for your morning coffee! In the hallway off of the kitchen you will find an updated powder room and laundry room with a convenient second outside entrance. Full double bay garage with inside access. Finishing the first floor is the home office with custom built in bookshelves. Climb the stairs to the second floor with a great primary ensuite on one end of the home with crown molding and a vast walk in closet. The primary bath with two skylights is flooded with natural light, including a soaking tub, separate stall shower and tiled floor. Three more nicely sized bedrooms and shared hall bath with dual vanities and tub/shower. All areas of the home have been carefully maintained and include neutral decor. The fully finished basement with large area for entertaining, card playing and sports equipment. Plenty of finished closet space and large separate storage area. In the storage area you will find a newer (2018) Lennox furnace/air conditioner and newer (2018) Bosch tankless water heater. A powder room finishes the lower level. A French door walk out from the basement to a paver patio for sunny days and enjoy your own Marquis hot tub for evening soaks under the stars! Beautiful serene landscaping with fenced area, lawn and surrounded with woodlands. Convenient to the turnpike and Marsh Creek State Park. Don't miss this opportunity to own your dream home!
Location
State PA
County Chester
Area Upper Uwchlan Twp (10332)
Zoning RESIDENTIAL
Rooms
Other Rooms Living Room, Dining Room, Bedroom 2, Bedroom 3, Bedroom 4, Kitchen, Family Room, Basement, Library, Bedroom 1, Bathroom 1, Bathroom 2, Half Bath
Basement Outside Entrance, Walkout Level, Fully Finished
Interior
Hot Water Propane
Heating Forced Air
Cooling Central A/C
Fireplaces Number 1
Fireplaces Type Gas/Propane
Fireplace Y
Heat Source Propane - Owned
Laundry Main Floor
Exterior
Parking Features Garage - Side Entry, Inside Access
Garage Spaces 6.0
Fence Split Rail
Water Access N
View Garden/Lawn, Trees/Woods
Accessibility None
Attached Garage 2
Total Parking Spaces 6
Garage Y
Building
Lot Description Backs to Trees, Flag
Story 2
Foundation Permanent
Sewer On Site Septic
Water Public
Architectural Style Colonial
Level or Stories 2
Additional Building Above Grade, Below Grade
New Construction N
Schools
Elementary Schools Springton Manor
Middle Schools Lionville
High Schools Downingtown Hs East Campus
School District Downingtown Area
Others
Senior Community No
Tax ID 32-01 -0007.8800
Ownership Fee Simple
SqFt Source Assessor
Special Listing Condition Standard
Read Less Info
Want to know what your home might be worth? Contact us for a FREE valuation!

Our team is ready to help you sell your home for the highest possible price ASAP

Bought with Debbie Hepler • Keller Williams Real Estate -Exton

“Molly's job is to find and attract mastery-based agents to the office, protect the culture, and make sure everyone is happy! ”






