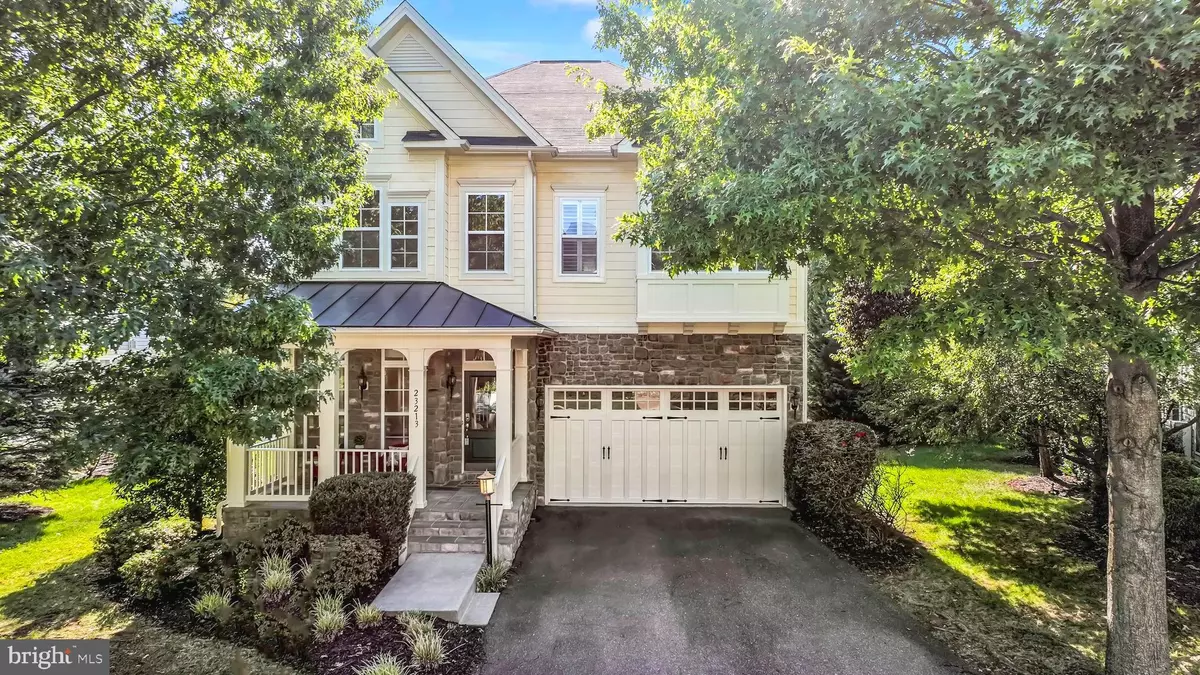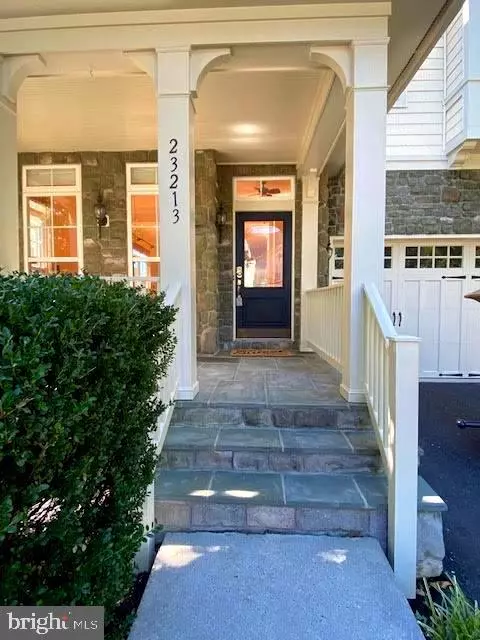$875,000
$875,000
For more information regarding the value of a property, please contact us for a free consultation.
4 Beds
3 Baths
3,514 SqFt
SOLD DATE : 11/04/2022
Key Details
Sold Price $875,000
Property Type Single Family Home
Sub Type Detached
Listing Status Sold
Purchase Type For Sale
Square Footage 3,514 sqft
Price per Sqft $249
Subdivision Brambleton
MLS Listing ID VALO2034780
Sold Date 11/04/22
Style Colonial
Bedrooms 4
Full Baths 2
Half Baths 1
HOA Fees $197/mo
HOA Y/N Y
Abv Grd Liv Area 3,514
Originating Board BRIGHT
Year Built 2006
Annual Tax Amount $7,537
Tax Year 2022
Lot Size 7,841 Sqft
Acres 0.18
Property Description
Welcome Home to this BEAUTIFUL Clara Bow Model by Miller and Smith in the sought after community of Brambleton**With 4 bedrooms, 2.5 bathrooms, a 2 car garage, and over 3500 square feet PLUS a an additional 1700 sqaure feet in lower level just waiting to be customized...this home offers wonderful details throughout!**The welcoming stone front porch greets family and friends. Hardwood floors carry thoughout much of the main level including the foyer, living and dining rooms with custom paint, crown molding, and custom window treatments. Hardwood floors continue to the gourmet kitchen with plentiful cabinetry, 4-burner gas cooktop-double wall ovens-built in microwave-French door refrigerator-dishwasher, granite counters, pendant and recessed lights,center island, and pantry. The breakfast room offers crown molding and a breakfast bar which opens to the family room with custom paint, crown molding, ceiling fan, traditional shutters, custom built-ins, and gas fireplace with a stone hearth. A French door leads to the private rear yard. Hardwood floors continue to the main level half bath with pedestal sink. The main level office/den/study offers new carpeting. ** Ascend the hardwood stairs to the lovely upper level where hardwood floors continue to the bonus room/loft with ceiling fan and custom paint. Enter the tranquil owner's suite with a spacious walk-in closet, tray ceiling with ceiling fan, custom blinds, and sitting room. The lux bath with tile floors, double sink vanity, soaking tub, expanded separate shower, and water closet completes the owner's suite. The bedroom level laundy room is conveniently located and offers vinyl floors and rough-in for utility sink. Three additional bedrooms offer carpeting and ceiling fans. The 2nd full bathroom features fresh paint, tile floors, double sink vanity, and tub/shower combo** The spacious lower level awaits the new owner's personal touch and provides a full bathroom rough-in and walk-up stairs.**The HOA includes Verizon FIOS plus ALL the amazing amenities of Brambleton including the pools, club houses, trails, tot lots/playgrounds, parks, golf course, shopping, dining, entertainment, community events, and MORE! Located just minutes from the future Silver Line Metro at Ashburn Station...easy access to commuter routes and the Dulles Greenway...as well as the NEW Hanson Regional Park with over 257 acres and offers hiking trails, ponds, an ampitheater, tennis/pickleball courts, cricket pitch, sports fields, playgrounds, batting cages, and so much more!! It leaves no doubt that there truly is no place like home.*
Location
State VA
County Loudoun
Zoning PDH4
Rooms
Other Rooms Living Room, Dining Room, Primary Bedroom, Sitting Room, Bedroom 2, Bedroom 3, Bedroom 4, Kitchen, Family Room, Basement, Library, Foyer, Breakfast Room, Laundry, Other, Bathroom 2, Primary Bathroom, Half Bath
Basement Full, Connecting Stairway, Outside Entrance, Rough Bath Plumb, Space For Rooms, Sump Pump, Unfinished, Walkout Stairs, Interior Access
Interior
Interior Features Attic, Family Room Off Kitchen, Kitchen - Island, Breakfast Area, Kitchen - Eat-In, Upgraded Countertops, Primary Bath(s), Wood Floors, Built-Ins, Carpet, Ceiling Fan(s), Combination Dining/Living, Crown Moldings, Floor Plan - Open, Kitchen - Gourmet, Pantry, Recessed Lighting, Stall Shower, Tub Shower, Walk-in Closet(s)
Hot Water Natural Gas
Heating Forced Air
Cooling Ceiling Fan(s), Central A/C
Flooring Carpet, Ceramic Tile, Hardwood
Fireplaces Number 1
Fireplaces Type Mantel(s)
Equipment Washer/Dryer Hookups Only, Cooktop, Dishwasher, Disposal, Exhaust Fan, Humidifier, Icemaker, Microwave, Oven - Double, Oven - Wall, Refrigerator
Furnishings No
Fireplace Y
Window Features Screens,Vinyl Clad
Appliance Washer/Dryer Hookups Only, Cooktop, Dishwasher, Disposal, Exhaust Fan, Humidifier, Icemaker, Microwave, Oven - Double, Oven - Wall, Refrigerator
Heat Source Natural Gas
Laundry Upper Floor
Exterior
Exterior Feature Porch(es)
Garage Garage Door Opener, Garage - Front Entry
Garage Spaces 4.0
Utilities Available Under Ground
Amenities Available Common Grounds, Pool - Outdoor, Tennis Courts, Tot Lots/Playground, Club House, Dog Park, Jog/Walk Path
Waterfront N
Water Access N
Roof Type Asbestos Shingle
Accessibility None
Porch Porch(es)
Parking Type Attached Garage, Driveway
Attached Garage 2
Total Parking Spaces 4
Garage Y
Building
Lot Description Front Yard, Landscaping, Rear Yard, SideYard(s)
Story 3
Foundation Other
Sewer Public Sewer
Water Public
Architectural Style Colonial
Level or Stories 3
Additional Building Above Grade, Below Grade
Structure Type 9'+ Ceilings,Tray Ceilings
New Construction N
Schools
School District Loudoun County Public Schools
Others
Pets Allowed Y
HOA Fee Include Cable TV,Common Area Maintenance,High Speed Internet,Management,Pool(s),Reserve Funds,Road Maintenance,Snow Removal
Senior Community No
Tax ID 160477278000
Ownership Fee Simple
SqFt Source Assessor
Security Features Smoke Detector
Acceptable Financing Cash, Conventional, FHA, VA
Horse Property N
Listing Terms Cash, Conventional, FHA, VA
Financing Cash,Conventional,FHA,VA
Special Listing Condition Standard
Pets Description No Pet Restrictions
Read Less Info
Want to know what your home might be worth? Contact us for a FREE valuation!

Our team is ready to help you sell your home for the highest possible price ASAP

Bought with John J Martinich • Pearson Smith Realty, LLC

“Molly's job is to find and attract mastery-based agents to the office, protect the culture, and make sure everyone is happy! ”






