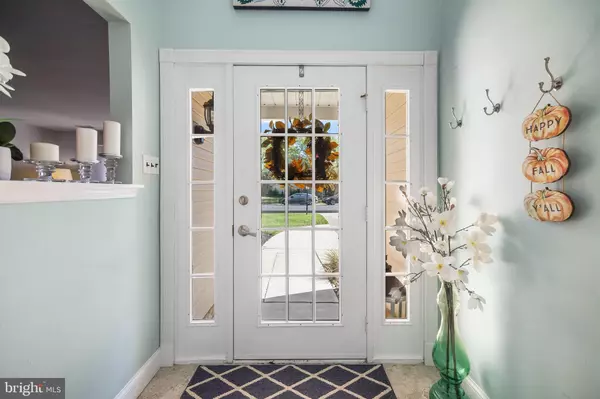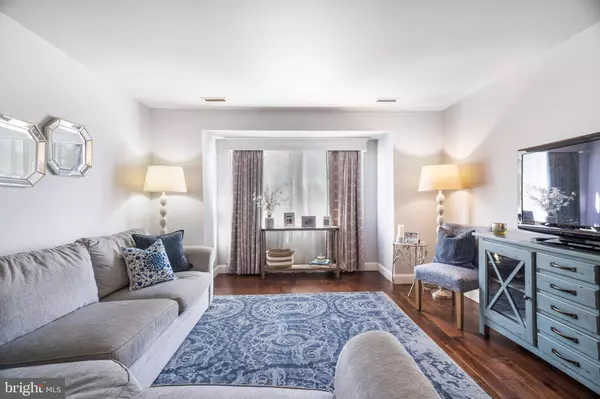$485,000
$434,900
11.5%For more information regarding the value of a property, please contact us for a free consultation.
3 Beds
3 Baths
2,364 SqFt
SOLD DATE : 11/15/2022
Key Details
Sold Price $485,000
Property Type Townhouse
Sub Type End of Row/Townhouse
Listing Status Sold
Purchase Type For Sale
Square Footage 2,364 sqft
Price per Sqft $205
Subdivision Big Oak Bend
MLS Listing ID PABU2037096
Sold Date 11/15/22
Style Colonial
Bedrooms 3
Full Baths 2
Half Baths 1
HOA Y/N N
Abv Grd Liv Area 2,364
Originating Board BRIGHT
Year Built 1986
Annual Tax Amount $6,585
Tax Year 2022
Lot Size 6,413 Sqft
Acres 0.15
Lot Dimensions 53.00 x
Property Description
Gorgeous end unit townhouse backing to trees and protected open space! The look and feel of a sample home! Enter into a 2 story foyer with double coat closet and convenient interior access door to the garage; off of the entry is the formal living room and dining areas providing plenty of space to entertain; the newer kitchen is a knockout with granite counters, 42" cabinets, marble backsplash, under counter and pendant lighting, stainless steel appliances, spacious pantry, and center island; the kitchen opens to the family room with built-in bookshelves, recessed lighting and a wood burning fireplace; convenient laundry/storage room off of the family room; an open stairway leads to the second level that features a main bedroom with vaulted ceiling, walk in closet, second closet and recently remodeled main bathroom with double stall shower with glass tile accents and a double vanity; two additional bedrooms with walk-in closets and a full hall bathroom complete the second level; just when you thought that was enough??? through the New French doors off of the kitchen is your access to the "perfect back yard" - a large deck overlooks the fully vinyl fenced rear yard with firepit area, basketball court (basketball standard not included), plenty of open play area and a huge oversized shed; the yard effectively continues as it backs to beautifully wooded open space; all of this and NO HOA or the FEES that go along with it! Hurry on this one as nothing on the market can compare!
Location
State PA
County Bucks
Area Lower Makefield Twp (10120)
Zoning R3
Rooms
Other Rooms Living Room, Dining Room, Primary Bedroom, Bedroom 2, Bedroom 3, Kitchen, Family Room
Interior
Hot Water Electric
Heating Heat Pump - Electric BackUp
Cooling Central A/C
Fireplaces Number 1
Fireplace Y
Heat Source Electric
Laundry Main Floor
Exterior
Parking Features Garage - Front Entry, Garage Door Opener, Inside Access
Garage Spaces 3.0
Fence Vinyl
Water Access N
Accessibility None
Attached Garage 1
Total Parking Spaces 3
Garage Y
Building
Story 2
Foundation Slab
Sewer Public Sewer
Water Public
Architectural Style Colonial
Level or Stories 2
Additional Building Above Grade, Below Grade
New Construction N
Schools
Elementary Schools Edgewood
Middle Schools Charles H Boehm
High Schools Pennsbury
School District Pennsbury
Others
Senior Community No
Tax ID 20-063-112
Ownership Fee Simple
SqFt Source Assessor
Special Listing Condition Standard
Read Less Info
Want to know what your home might be worth? Contact us for a FREE valuation!

Our team is ready to help you sell your home for the highest possible price ASAP

Bought with Thomas Hamer • Coldwell Banker Hearthside Realtors

“Molly's job is to find and attract mastery-based agents to the office, protect the culture, and make sure everyone is happy! ”






