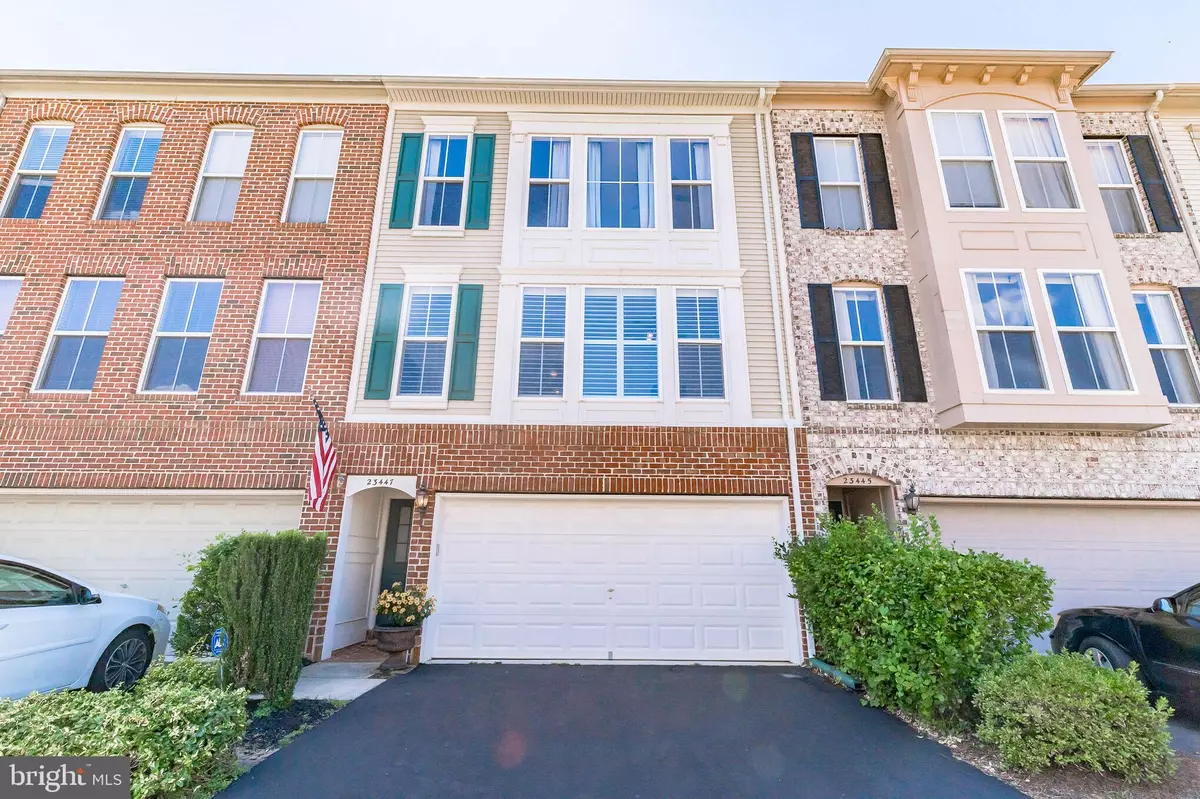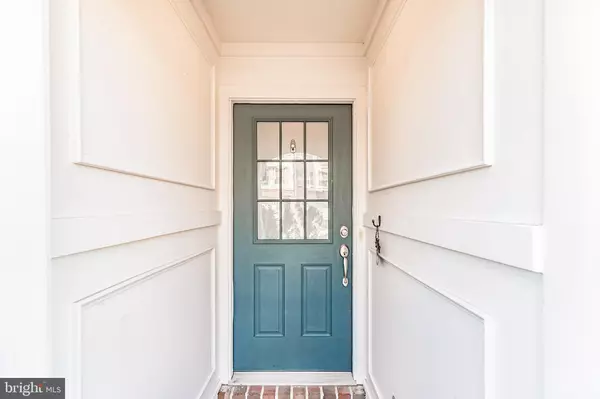$650,000
$650,000
For more information regarding the value of a property, please contact us for a free consultation.
3 Beds
4 Baths
2,390 SqFt
SOLD DATE : 11/16/2022
Key Details
Sold Price $650,000
Property Type Townhouse
Sub Type Interior Row/Townhouse
Listing Status Sold
Purchase Type For Sale
Square Footage 2,390 sqft
Price per Sqft $271
Subdivision Brambleton Landbay 2
MLS Listing ID VALO2035040
Sold Date 11/16/22
Style Other
Bedrooms 3
Full Baths 2
Half Baths 2
HOA Fees $205/mo
HOA Y/N Y
Abv Grd Liv Area 2,390
Originating Board BRIGHT
Year Built 2008
Annual Tax Amount $5,061
Tax Year 2022
Lot Size 2,178 Sqft
Acres 0.05
Property Description
This fabulous Miller & Smith Magic Series Merlin is no illusion. The innovative and open floor plan features spacious rooms and windows on three sides allowing in lots of natural light. With nearly $50,000 in recent upgrades (flooring, appliances, plantation shutters and more!), this home will charm even the most discerning buyer.
Many recent updates including new wide-plank REAL hardwood floors on upper two floors, new carpeting on upper stairs and new engineered hardwood in the basement.
From the entry foyer, walk up to the main level into the great room with gas fireplace and granite surround. Step out to the oversized deck overlooking backyard. It's the perfect spot to entertain or simply enjoy a quiet evening and a glass of wine. Adjacent to the great room is the gourmet kitchen with oversized kitchen island with granite counters and seating. This kitchen features brand new GE Cafe stainless steel appliances, lots of cabinet and counter space, tile backsplash and a separate table space. The front room with new plantation shutters is a great flex space and can be used for a larger dining area, office, play room, homework area, hobby room, den/tv room, a combination, whatever your lifestyle commands.
The bedroom level with new hardwood floors features a large primary suite with double walk-in closets, a sitting area, and updated bathroom with double vanity, frameless shower, newer tile and large soaking tub. Enjoy a beautiful treed view. Two sunny secondary bedrooms share an updated hall bath. Laundry room with closet organizer is conveniently located on this level.
We still have the lower level to go. Step down to the large rec room area with new engineered hardwood flooring, large storage closet with crawl space and powder room. Step out the back door and enjoy the flagstone patio with privacy fence. It's a great spot for a fire pit. There's still plenty of green grass for a play area.
Back inside and also on this level is access to the large two-car garage with plenty of room for two cars. Driveway offers two additional spots and there's ample guest parking around the corner.
OWNER IMPROVEMENTS – Roof (2021), Hot Water Heater 75 gallon (2021), Stainless Steel Appliances (2021), Plantation Shutters (2022), Upper Two Level Real Hardwood Flooring (2021), Upper Level Stair carpeting (2021), Basement Engineered Hardwood (2021), Attic Fan (2021), NEST Smoke Alarms & Thermostat, A/C Replacement (2013)
Enjoy all Brambleton Community amenities - pools, parks, 18+ miles of trails, town center with shops, restaurants, gym, theater, Brambleton Library… and the soon-to-be-opened Hanson Regional Park. Short drive to Dulles Airport and future Silver Line Metro station. See documents section for more on community amenities.
HOA fee includes Verizon FiOS internet and cable.
Zoned for Creighton Elementary (walk zone), Brambleton Middle, Independence High School.
Location
State VA
County Loudoun
Zoning PDH4
Interior
Interior Features Breakfast Area, Kitchen - Island, Crown Moldings, Upgraded Countertops, Floor Plan - Open, Carpet, Ceiling Fan(s), Combination Kitchen/Living, Family Room Off Kitchen, Kitchen - Eat-In, Kitchen - Gourmet, Kitchen - Table Space, Pantry, Recessed Lighting, Soaking Tub, Walk-in Closet(s)
Hot Water Natural Gas
Heating Forced Air
Cooling Ceiling Fan(s), Central A/C
Flooring Engineered Wood, Hardwood, Carpet, Ceramic Tile
Fireplaces Number 1
Fireplaces Type Gas/Propane
Equipment Dishwasher, Disposal, Dryer, Icemaker, Microwave, Oven/Range - Gas, Refrigerator, Washer, Water Heater
Fireplace Y
Appliance Dishwasher, Disposal, Dryer, Icemaker, Microwave, Oven/Range - Gas, Refrigerator, Washer, Water Heater
Heat Source Natural Gas
Laundry Has Laundry, Upper Floor, Washer In Unit, Dryer In Unit
Exterior
Exterior Feature Deck(s), Patio(s)
Parking Features Garage Door Opener, Garage - Front Entry, Inside Access
Garage Spaces 4.0
Fence Rear, Privacy
Utilities Available Cable TV Available, Phone, Cable TV, Natural Gas Available, Water Available
Amenities Available Tennis Courts, Tot Lots/Playground, Basketball Courts, Bike Trail, Cable, Club House, Common Grounds, Community Center, Dog Park, Jog/Walk Path, Library, Meeting Room, Party Room, Picnic Area, Pool - Outdoor, Swimming Pool, Volleyball Courts
Water Access N
Roof Type Shingle
Street Surface Black Top,Paved
Accessibility None
Porch Deck(s), Patio(s)
Attached Garage 2
Total Parking Spaces 4
Garage Y
Building
Story 3
Foundation Other
Sewer Public Sewer
Water Public
Architectural Style Other
Level or Stories 3
Additional Building Above Grade
Structure Type 9'+ Ceilings,High
New Construction N
Schools
Elementary Schools Creightons Corner
Middle Schools Brambleton
High Schools Independence
School District Loudoun County Public Schools
Others
HOA Fee Include Cable TV,Fiber Optics at Dwelling,High Speed Internet,Management,Pool(s),Road Maintenance,Snow Removal,Trash,Common Area Maintenance
Senior Community No
Tax ID 160283846000
Ownership Fee Simple
SqFt Source Estimated
Special Listing Condition Standard
Read Less Info
Want to know what your home might be worth? Contact us for a FREE valuation!

Our team is ready to help you sell your home for the highest possible price ASAP

Bought with Alison M Mooney • Pearson Smith Realty, LLC
“Molly's job is to find and attract mastery-based agents to the office, protect the culture, and make sure everyone is happy! ”






