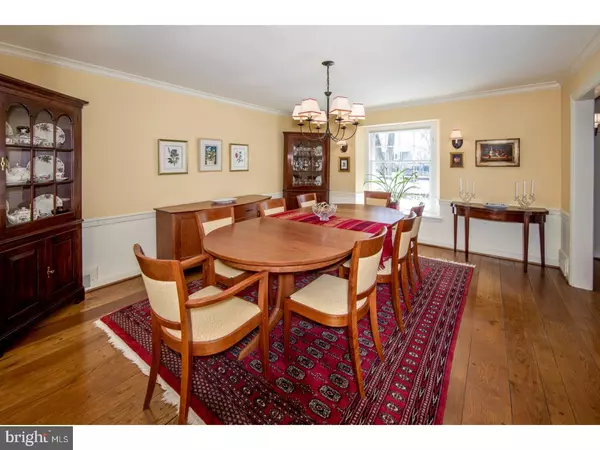$1,225,000
$1,100,000
11.4%For more information regarding the value of a property, please contact us for a free consultation.
3 Beds
5 Baths
4,924 SqFt
SOLD DATE : 06/25/2018
Key Details
Sold Price $1,225,000
Property Type Single Family Home
Sub Type Detached
Listing Status Sold
Purchase Type For Sale
Square Footage 4,924 sqft
Price per Sqft $248
Subdivision None Available
MLS Listing ID 1000382590
Sold Date 06/25/18
Style Colonial
Bedrooms 3
Full Baths 3
Half Baths 2
HOA Y/N N
Abv Grd Liv Area 4,924
Originating Board TREND
Year Built 1960
Annual Tax Amount $23,465
Tax Year 2018
Lot Size 1.010 Acres
Acres 1.01
Lot Dimensions 180
Property Description
This wonderful stone Colonial on a quiet street with no through traffic exudes beauty in every aspect. Breathtaking grounds by Terren Landscaping are graced by mature plantings as well as dogwoods & apple trees. The surroundings make it easy to forget how conveniently close you are to everything, including historic Gladwyne Village in walking distance and entrances to the Bridlewild Trails nearby - offering 50 miles of paths! Gladwyne Elementary School, the Philadelphia Country Club & all major routes are also close by. On your large, level, and private property with in-ground irrigation & extensive landscape lighting is a recently-renovated heated pool & paver stone patio, plus an oversized heated 2-car garage, above which sits a bright, airy 780 SF guest suite with a vaulted ceiling, kitchenette & full bath, great for multiple uses. The covered fieldstone breezeway to the garage and guest house was built with a foundation that allows for its enclosure if desired. This charming home was meticulously renovated in 2003 by architect Rene Hoffman who reinvented the kitchen, family room, mudroom, laundry room, master suite & garage/ guest house. The exquisite gourmet kitchen by Peterson Kitchen Design is a magnet room for all, with Wood Mode cabinetry, Caesarstone quartz countertops, Deruta tile backsplash, stainless appliances, huge center island & glass doors to the gorgeous rear grounds. Adjoining is a breakfast room, butler's pantry & built-in workstation. Fresh exterior paint in 2017 & many interior rooms painted in 2018 are among the more recent improvements. Other highlights include 3-zone HVAC, propane gas heat w/tank monitor (1500-gallon capacity), whole-house generator, security system & cedar roof w/ transferable warrantee. A gracious entry foyer introduces the random-width pegged hardwood floors and elegant millwork that flow throughout the main level. Enjoy the coziness of two fireplaces when entertaining or relaxing with loved ones; the first is found in the living room with light from 3 exposures and a glass door to the covered rear flagstone terrace, and the second in the vaulted family room, which has lovely built-ins, large arched windows & a wet bar. A dining room, paneled study & powder room complete the main level. Three 2nd-floor bedrooms are generous in size, notably the light-filled master suite with a dressing room, two walk-in closets & an inviting subway-tiled bath. The day-lit basement w/French drain provides tons of storage.
Location
State PA
County Montgomery
Area Lower Merion Twp (10640)
Zoning R1
Rooms
Other Rooms Living Room, Dining Room, Primary Bedroom, Bedroom 2, Kitchen, Family Room, Bedroom 1, In-Law/auPair/Suite, Laundry, Other
Basement Full
Interior
Interior Features Primary Bath(s), Kitchen - Island, Butlers Pantry, Ceiling Fan(s), Wet/Dry Bar, Dining Area
Hot Water Propane
Heating Propane, Forced Air
Cooling Central A/C
Flooring Wood, Fully Carpeted
Fireplaces Number 2
Fireplaces Type Stone, Gas/Propane
Equipment Built-In Range, Oven - Wall, Oven - Double, Refrigerator, Disposal
Fireplace Y
Window Features Bay/Bow
Appliance Built-In Range, Oven - Wall, Oven - Double, Refrigerator, Disposal
Heat Source Bottled Gas/Propane
Laundry Main Floor
Exterior
Exterior Feature Patio(s)
Parking Features Garage Door Opener, Oversized
Garage Spaces 5.0
Pool In Ground
Water Access N
Roof Type Pitched
Accessibility None
Porch Patio(s)
Total Parking Spaces 5
Garage Y
Building
Lot Description Level, Front Yard, Rear Yard
Story 2
Sewer Public Sewer
Water Public
Architectural Style Colonial
Level or Stories 2
Additional Building Above Grade
Structure Type Cathedral Ceilings
New Construction N
Schools
School District Lower Merion
Others
Senior Community No
Tax ID 40-00-04652-006
Ownership Fee Simple
Security Features Security System
Read Less Info
Want to know what your home might be worth? Contact us for a FREE valuation!

Our team is ready to help you sell your home for the highest possible price ASAP

Bought with Patricia Anne Dunn • BHHS Fox & Roach-West Chester
“Molly's job is to find and attract mastery-based agents to the office, protect the culture, and make sure everyone is happy! ”






