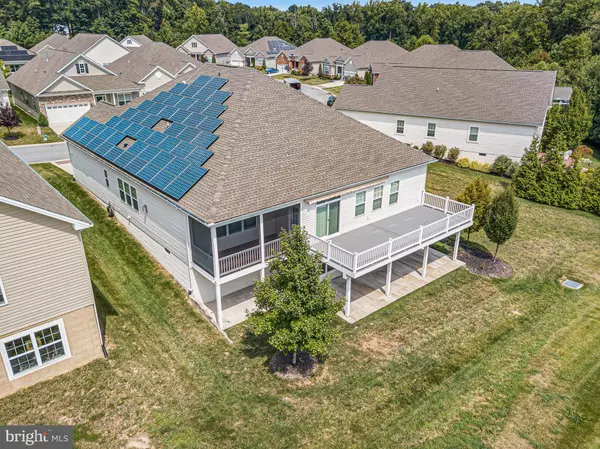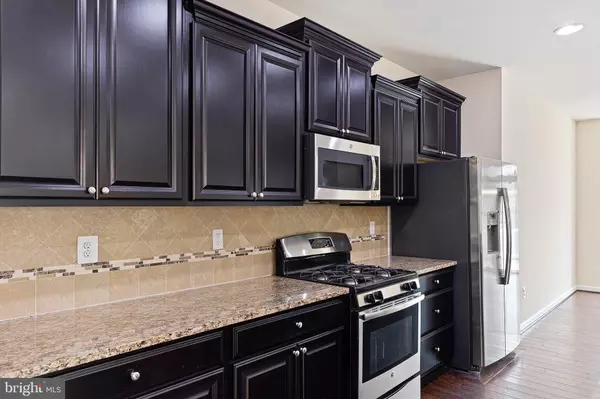$540,000
$570,000
5.3%For more information regarding the value of a property, please contact us for a free consultation.
4 Beds
4 Baths
3,695 SqFt
SOLD DATE : 11/21/2022
Key Details
Sold Price $540,000
Property Type Single Family Home
Sub Type Detached
Listing Status Sold
Purchase Type For Sale
Square Footage 3,695 sqft
Price per Sqft $146
Subdivision Bulle Rock
MLS Listing ID MDHR2016096
Sold Date 11/21/22
Style Ranch/Rambler
Bedrooms 4
Full Baths 4
HOA Y/N N
Abv Grd Liv Area 2,695
Originating Board BRIGHT
Year Built 2016
Annual Tax Amount $6,943
Tax Year 2022
Lot Size 8,667 Sqft
Acres 0.2
Property Description
Welcome to the prestigious and highly desired community of Bulle Rock!! Widely known for it's gorgeous golf course, rich history and stunning views of the Susquehanna River and soon to be your new home. This beautifully maintained property has everything you need and maybe even a little more. Tucked away within the gated community, you will find this 4 bedroom 4 bath ranch with multiple living areas and several outdoor entertaining spaces to choose from. As you enter the main entrance foyer, you are greeted with a wide entryway and open sightlines into the heart of the home. There is a secondary door from the porch to enter another living area to create a private entrance if desired. Great for guests to access separately. This area of the home is complete with a living/kitchen combo and has recessed lighting, cabinetry and granite countertops. 3 bedrooms and 2 full baths complete this wing of the home to allow for comfy quarters for extended guests. So many possibilities to make this your own!! Main living area surrounds the spacious eat in kitchen and flows into living room with access to the expansive deck and additional screened in porch. Plantation shutters, recessed lighting, and gas fireplace bring the living room area great warmth. Kitchen is great for all sized gatherings and stylish with granite countertops, large island and stainless appliances. Formal dining room, mud room and laundry all flow away from the 2 car garage. Owners suite is located at the back of the home for optimal privacy. Bedroom was freshly painted and received new carpet. Two walk in closets and separate vanities along with a huge soaking tub and shower complete the space. Downstairs the majority of the basement has been finished with a massive open family/game room, separate media/theater room and another full sized bathroom complete with walk out. Entertaining is not restricted to the main level but is accentuated further by having patios under both decks!!! Almost 4k of living space to enjoy wow!! Ring Security, Tesla solar panels, blinds, & surround sound are all included along with the appliances. With 20 years in the making, Bulle Rock Golf Course has amazing perks all of its own. Join a league, enjoy tennis and pickleball, or have dinner at the restaurant while taking in the inspiring scenery. Walking trails, pool and a full gym are great amenities as well. Less than 30 minutes to Aberdeen, Havre De Grace Promenade, several museums, multiple parks, medical facilities and water sports. Schedule your tour today to experience this great home. Showings begin Monday 9/5
Location
State MD
County Harford
Zoning R2
Rooms
Basement Drainage System, Full, Heated, Improved, Interior Access, Outside Entrance, Partially Finished, Sump Pump, Walkout Level, Windows
Main Level Bedrooms 4
Interior
Interior Features 2nd Kitchen, Breakfast Area, Carpet, Ceiling Fan(s), Chair Railings, Crown Moldings, Dining Area, Entry Level Bedroom, Family Room Off Kitchen, Floor Plan - Open, Formal/Separate Dining Room, Kitchen - Eat-In, Kitchen - Island, Pantry, Recessed Lighting, Soaking Tub, Stall Shower, Tub Shower, Upgraded Countertops, Walk-in Closet(s), Wood Floors
Hot Water Natural Gas
Heating Forced Air
Cooling Central A/C
Flooring Carpet, Engineered Wood, Luxury Vinyl Plank, Tile/Brick
Fireplaces Number 1
Fireplaces Type Corner
Equipment Built-In Microwave, Dishwasher, Dryer, Refrigerator, Stove, Washer, Water Heater
Fireplace Y
Appliance Built-In Microwave, Dishwasher, Dryer, Refrigerator, Stove, Washer, Water Heater
Heat Source Natural Gas
Laundry Main Floor
Exterior
Exterior Feature Deck(s), Patio(s), Porch(es), Screened
Parking Features Garage - Front Entry, Inside Access
Garage Spaces 4.0
Amenities Available Bar/Lounge, Billiard Room, Club House, Community Center, Fitness Center, Game Room, Gated Community, Golf Club, Golf Course, Golf Course Membership Available, Jog/Walk Path, Pool - Indoor, Pool - Outdoor, Recreational Center, Security, Shuffleboard, Tennis Courts, Tot Lots/Playground
Water Access N
Roof Type Architectural Shingle
Accessibility Doors - Swing In
Porch Deck(s), Patio(s), Porch(es), Screened
Attached Garage 2
Total Parking Spaces 4
Garage Y
Building
Lot Description Front Yard, Rear Yard, SideYard(s)
Story 1
Foundation Block
Sewer Public Sewer
Water Public
Architectural Style Ranch/Rambler
Level or Stories 1
Additional Building Above Grade, Below Grade
Structure Type Dry Wall,9'+ Ceilings,Tray Ceilings
New Construction N
Schools
School District Harford County Public Schools
Others
HOA Fee Include Common Area Maintenance,Pool(s),Recreation Facility,Road Maintenance,Security Gate,Snow Removal
Senior Community No
Tax ID 06-397625
Ownership Fee Simple
SqFt Source Estimated
Security Features Exterior Cameras,Security Gate
Acceptable Financing Cash, Conventional, FHA, VA
Horse Property N
Listing Terms Cash, Conventional, FHA, VA
Financing Cash,Conventional,FHA,VA
Special Listing Condition Standard
Read Less Info
Want to know what your home might be worth? Contact us for a FREE valuation!

Our team is ready to help you sell your home for the highest possible price ASAP

Bought with Wanda Woloszyn • Maximo Properties LLC
“Molly's job is to find and attract mastery-based agents to the office, protect the culture, and make sure everyone is happy! ”






