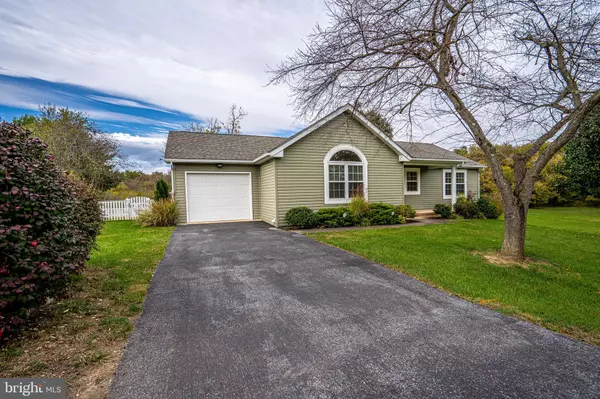$269,900
$269,900
For more information regarding the value of a property, please contact us for a free consultation.
2 Beds
2 Baths
1,316 SqFt
SOLD DATE : 11/21/2022
Key Details
Sold Price $269,900
Property Type Single Family Home
Sub Type Detached
Listing Status Sold
Purchase Type For Sale
Square Footage 1,316 sqft
Price per Sqft $205
Subdivision Dry Run Commons
MLS Listing ID WVBE2013664
Sold Date 11/21/22
Style Ranch/Rambler
Bedrooms 2
Full Baths 2
HOA Fees $12/ann
HOA Y/N Y
Abv Grd Liv Area 1,316
Originating Board BRIGHT
Year Built 1999
Annual Tax Amount $1,732
Tax Year 2022
Lot Size 10,018 Sqft
Acres 0.23
Property Description
Location! Location! Location! Don't miss this adorable ranch in the well-established and highly sought after Dry Run Commons community featuring many recent updates and private rear yard. Side yard feels massive with lots of room to stretch out and adjoins one of the community dog parks w/1 mile walking path! Community has another dog park, a basketball court and playground. Great for commuters with easy access to I-81 nearby. Berkeley Medical Center is less than a mile away. Recent updates include new architectural grade roof in 2016; siding, windows, A/C and furnace as well as gas and water lines replaced in 2016/2017; new marble countertop in kitchen and fresh paint; current owners removed open shelves in the kitchen and added cabinets; updated light fixtures, front door, added new lever handles, installed low-water toilets, new faucets, dishwasher, and refrigerator, added insulation in ceilings. Home also features two pantries and a beautiful Trex deck on the rear, lots of thoughtfully designed, mature landscaping! Last home on the street! This one won't last so don't wait!!
Location
State WV
County Berkeley
Zoning 101
Rooms
Other Rooms Primary Bedroom, Bedroom 2, Kitchen, Foyer, Great Room, Bathroom 2, Primary Bathroom
Main Level Bedrooms 2
Interior
Interior Features Bar, Breakfast Area, Ceiling Fan(s), Combination Kitchen/Living, Dining Area, Entry Level Bedroom, Family Room Off Kitchen, Floor Plan - Open, Pantry, Primary Bath(s), Recessed Lighting, Tub Shower, Upgraded Countertops, Walk-in Closet(s), Window Treatments
Hot Water Natural Gas
Heating Forced Air
Cooling Central A/C
Flooring Laminate Plank
Fireplaces Number 1
Fireplaces Type Corner, Mantel(s), Gas/Propane
Equipment Dishwasher, Disposal, Dryer, Icemaker, Microwave, Oven/Range - Gas, Range Hood, Refrigerator, Washer, Water Heater
Fireplace Y
Window Features Screens,Sliding,Vinyl Clad
Appliance Dishwasher, Disposal, Dryer, Icemaker, Microwave, Oven/Range - Gas, Range Hood, Refrigerator, Washer, Water Heater
Heat Source Natural Gas
Laundry Washer In Unit, Dryer In Unit
Exterior
Exterior Feature Deck(s), Porch(es)
Parking Features Garage - Front Entry
Garage Spaces 3.0
Fence Decorative, Partially, Rear, Wood
Utilities Available Cable TV, Natural Gas Available, Under Ground
Amenities Available Basketball Courts, Common Grounds, Dog Park, Jog/Walk Path, Tot Lots/Playground
Water Access N
View Trees/Woods
Roof Type Architectural Shingle
Street Surface Paved
Accessibility None
Porch Deck(s), Porch(es)
Road Frontage City/County
Attached Garage 1
Total Parking Spaces 3
Garage Y
Building
Lot Description Backs - Open Common Area, Backs to Trees, Landscaping, SideYard(s), Rear Yard, Front Yard
Story 1
Foundation Crawl Space
Sewer Public Sewer
Water Public
Architectural Style Ranch/Rambler
Level or Stories 1
Additional Building Above Grade, Below Grade
Structure Type Cathedral Ceilings,Dry Wall
New Construction N
Schools
Elementary Schools Eagle School
Middle Schools Martinsburg North
High Schools Hedgesville
School District Berkeley County Schools
Others
HOA Fee Include Common Area Maintenance
Senior Community No
Tax ID 06 30007200000000
Ownership Fee Simple
SqFt Source Estimated
Security Features Smoke Detector
Acceptable Financing Cash, Conventional, FHA, Private, VA
Horse Property N
Listing Terms Cash, Conventional, FHA, Private, VA
Financing Cash,Conventional,FHA,Private,VA
Special Listing Condition Standard
Read Less Info
Want to know what your home might be worth? Contact us for a FREE valuation!

Our team is ready to help you sell your home for the highest possible price ASAP

Bought with Eric Rodia • Touchstone Realty, LLC
“Molly's job is to find and attract mastery-based agents to the office, protect the culture, and make sure everyone is happy! ”






