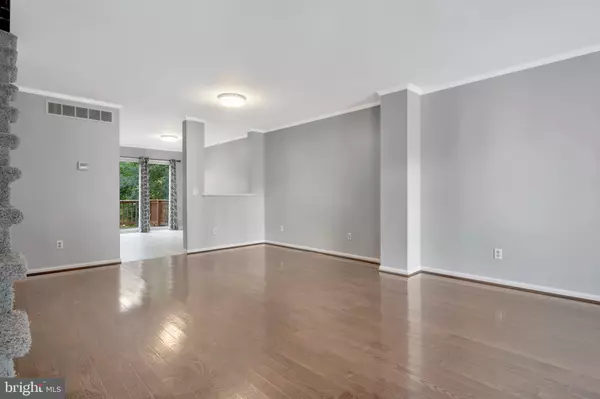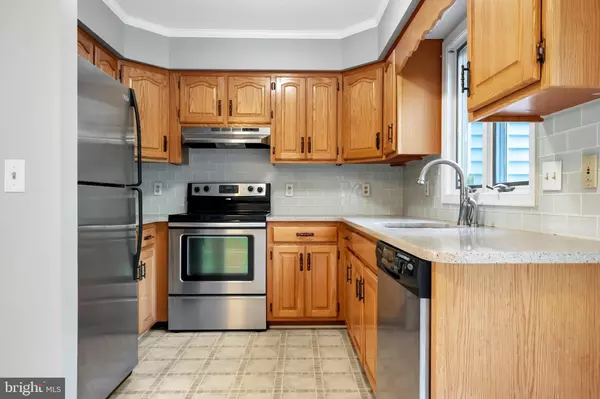$315,000
$324,800
3.0%For more information regarding the value of a property, please contact us for a free consultation.
2 Beds
3 Baths
1,475 SqFt
SOLD DATE : 11/21/2022
Key Details
Sold Price $315,000
Property Type Townhouse
Sub Type End of Row/Townhouse
Listing Status Sold
Purchase Type For Sale
Square Footage 1,475 sqft
Price per Sqft $213
Subdivision Weatherhill Farms
MLS Listing ID DENC2032512
Sold Date 11/21/22
Style Colonial
Bedrooms 2
Full Baths 2
Half Baths 1
HOA Fees $12/ann
HOA Y/N Y
Abv Grd Liv Area 1,475
Originating Board BRIGHT
Year Built 1986
Annual Tax Amount $2,705
Tax Year 2022
Lot Size 3,049 Sqft
Acres 0.07
Lot Dimensions 30.90 x 110.20
Property Description
A quiet cul-de-sac setting with curb appeal, plush landscaping with mature trees, parking for 2, and a view of the community pond welcome you to this rarely available end unit townhome in popular and convenient Weatherhill Farms. On the main level you will find the open concept feel of a spacious, inviting living/dining area as well as a 1/2 bath and kitchen, all leading to the outdoor deck. Upstairs features 2 large bedrooms, each with its own private bath, plus a convenient laundry room. The finished basement is perfect for all your entertaining needs, whether you desire a man cave, game room, kids' play room, or even potentially a 3rd bedroom. New HVAC system in 2017. This super townhome is within walking distance to Pike Creek Shopping Center/clusters of restaurants, and accessible to walking trails. Nearby to parks/golf course, 10 mins. to heart of Hockessin/Rt. 2 and 15 mins to I-95.
Location
State DE
County New Castle
Area Elsmere/Newport/Pike Creek (30903)
Zoning NCPUD
Rooms
Other Rooms Living Room, Dining Room, Primary Bedroom, Bedroom 2, Kitchen, Family Room
Basement Fully Finished
Interior
Hot Water Electric
Heating Heat Pump - Electric BackUp
Cooling Central A/C
Equipment Dishwasher, Washer, Dryer
Furnishings No
Fireplace N
Appliance Dishwasher, Washer, Dryer
Heat Source Electric
Laundry Upper Floor
Exterior
Garage Spaces 2.0
Water Access N
Accessibility None
Total Parking Spaces 2
Garage N
Building
Story 2
Foundation Block
Sewer Public Sewer
Water Public
Architectural Style Colonial
Level or Stories 2
Additional Building Above Grade, Below Grade
New Construction N
Schools
Elementary Schools Linden Hil
Middle Schools Skyline
High Schools John Dickinson
School District Red Clay Consolidated
Others
Pets Allowed Y
HOA Fee Include Common Area Maintenance
Senior Community No
Tax ID 08-031.30-163
Ownership Fee Simple
SqFt Source Assessor
Acceptable Financing Cash, Conventional
Listing Terms Cash, Conventional
Financing Cash,Conventional
Special Listing Condition Standard
Pets Allowed No Pet Restrictions
Read Less Info
Want to know what your home might be worth? Contact us for a FREE valuation!

Our team is ready to help you sell your home for the highest possible price ASAP

Bought with Sumeet Malik • Compass
“Molly's job is to find and attract mastery-based agents to the office, protect the culture, and make sure everyone is happy! ”






