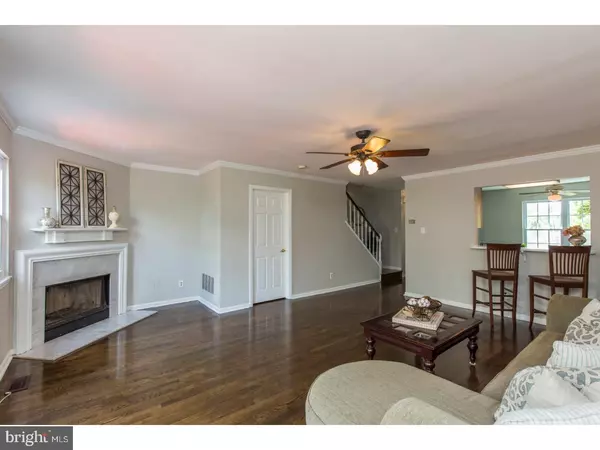$176,750
$177,750
0.6%For more information regarding the value of a property, please contact us for a free consultation.
2 Beds
3 Baths
1,440 SqFt
SOLD DATE : 06/25/2018
Key Details
Sold Price $176,750
Property Type Townhouse
Sub Type Interior Row/Townhouse
Listing Status Sold
Purchase Type For Sale
Square Footage 1,440 sqft
Price per Sqft $122
Subdivision Cherry Tree Knoll
MLS Listing ID 1001280496
Sold Date 06/25/18
Style Colonial
Bedrooms 2
Full Baths 2
Half Baths 1
HOA Fees $125/mo
HOA Y/N Y
Abv Grd Liv Area 1,440
Originating Board TREND
Year Built 1991
Annual Tax Amount $4,963
Tax Year 2018
Lot Dimensions 20X40
Property Description
Just in time for summer, 414 Dogwood offers easy resort entertaining living all year long. 1st Fl: Large living room with ample space for dining room furniture features gleaming hardwood floors, marble fire place and french doors. Eat in kitchen with tile floor, gas cooking, ample cabinet and counter space makes meal prep easy. Convenient powder room and hall closet. 2nd Fl: Retreat to the master bedroom suite with private bathroom and 2 large closets, 2nd bedroom with ample closets space, hall bathroom and laundry room closet. Lower Level: Fully finished and set to entertain with wet bar. Offers tons of options for usage-you get to pick! Outdoor Deck: Perfect place to relax, entertain and grill! Special Details: New windows, refinished hardwood floors and fresh coat of paint on 1st and 2nd floors all recently completed.
Location
State PA
County Delaware
Area Upper Chichester Twp (10409)
Zoning RES
Rooms
Other Rooms Living Room, Dining Room, Primary Bedroom, Kitchen, Family Room, Bedroom 1, Laundry, Attic
Basement Full, Fully Finished
Interior
Interior Features Primary Bath(s), Ceiling Fan(s), Wet/Dry Bar, Stall Shower, Kitchen - Eat-In
Hot Water Natural Gas
Heating Gas, Forced Air
Cooling Central A/C
Flooring Wood, Fully Carpeted, Vinyl, Tile/Brick
Fireplaces Number 1
Fireplaces Type Marble
Equipment Built-In Range, Oven - Self Cleaning, Dishwasher, Refrigerator, Disposal
Fireplace Y
Window Features Energy Efficient,Replacement
Appliance Built-In Range, Oven - Self Cleaning, Dishwasher, Refrigerator, Disposal
Heat Source Natural Gas
Laundry Upper Floor
Exterior
Exterior Feature Deck(s)
Garage Spaces 1.0
Water Access N
Roof Type Pitched,Shingle
Accessibility None
Porch Deck(s)
Total Parking Spaces 1
Garage N
Building
Story 2
Sewer Public Sewer
Water Public
Architectural Style Colonial
Level or Stories 2
Additional Building Above Grade
New Construction N
Schools
High Schools Chichester Senior
School District Chichester
Others
Pets Allowed Y
HOA Fee Include Common Area Maintenance,Lawn Maintenance,Snow Removal,Trash
Senior Community No
Tax ID 09-00-01054-87
Ownership Fee Simple
Acceptable Financing Conventional, VA, FHA 203(b)
Listing Terms Conventional, VA, FHA 203(b)
Financing Conventional,VA,FHA 203(b)
Pets Allowed Case by Case Basis
Read Less Info
Want to know what your home might be worth? Contact us for a FREE valuation!

Our team is ready to help you sell your home for the highest possible price ASAP

Bought with William B Furia • Furia Real Estate
“Molly's job is to find and attract mastery-based agents to the office, protect the culture, and make sure everyone is happy! ”






