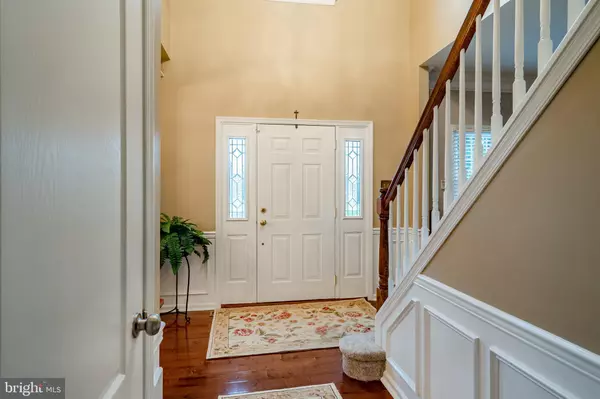$700,000
$689,900
1.5%For more information regarding the value of a property, please contact us for a free consultation.
4 Beds
3 Baths
2,304 SqFt
SOLD DATE : 11/22/2022
Key Details
Sold Price $700,000
Property Type Single Family Home
Sub Type Detached
Listing Status Sold
Purchase Type For Sale
Square Footage 2,304 sqft
Price per Sqft $303
Subdivision Jamison Hunt
MLS Listing ID PABU2035988
Sold Date 11/22/22
Style Colonial
Bedrooms 4
Full Baths 2
Half Baths 1
HOA Y/N N
Abv Grd Liv Area 2,304
Originating Board BRIGHT
Year Built 1992
Annual Tax Amount $8,467
Tax Year 2022
Lot Size 0.342 Acres
Acres 0.34
Lot Dimensions 0.00 x 0.00
Property Description
Lovingly maintained colonial in the nationally ranked Central Bucks School District! Ener into the dramatic two-story foyer complete with gleaming hardwoods, wainscotting, and plenty of natural light. On either side of the foyer, you’ll find the formal living and dining rooms. The dining room will wow your dinner guests with the three-piece crown molding and chair rail. Similarly, the formal living room has crown molding as well as French doors leading to the family room. The family room is open to the kitchen, making for effortless flow when cooking meals for guests or family. The gourmet eat-in kitchen is sure to please today’s discerning home buyers with its stainless-steel appliances, tile backsplash, and granite countertops. At the back of the house, you’ll find a fabulous four-season sunroom complete with vaulted ceilings, beadboard, and access to the maintenance free Trex deck overlooking mature greenery! Making your way upstairs, double doors lead into the spacious primary suite boasting a walk-in closet, plush carpeting, and an attached four-piece bath. Three more bedrooms, all with ceiling fans and ample closet space, as well as a full hall bath complete this level. The finished basement offers a ton of extra square footage for a possible rec room or at home office space! Conveniently located with close proximity to shopping, dining & major routes! You won’t want to miss 1427 Bayberry Dr!
Location
State PA
County Bucks
Area Warwick Twp (10151)
Zoning RA
Rooms
Basement Full
Interior
Hot Water Natural Gas
Heating Central
Cooling Central A/C
Fireplaces Number 1
Heat Source Natural Gas
Exterior
Garage Garage - Side Entry
Garage Spaces 2.0
Waterfront N
Water Access N
Accessibility None
Parking Type Attached Garage
Attached Garage 2
Total Parking Spaces 2
Garage Y
Building
Story 2
Foundation Permanent
Sewer Public Sewer
Water Public
Architectural Style Colonial
Level or Stories 2
Additional Building Above Grade, Below Grade
New Construction N
Schools
School District Central Bucks
Others
Senior Community No
Tax ID 51-006-050
Ownership Fee Simple
SqFt Source Assessor
Acceptable Financing Cash, Conventional, VA
Listing Terms Cash, Conventional, VA
Financing Cash,Conventional,VA
Special Listing Condition Standard
Read Less Info
Want to know what your home might be worth? Contact us for a FREE valuation!

Our team is ready to help you sell your home for the highest possible price ASAP

Bought with John S Iannarelli • Keller Williams Real Estate - Newtown

“Molly's job is to find and attract mastery-based agents to the office, protect the culture, and make sure everyone is happy! ”






