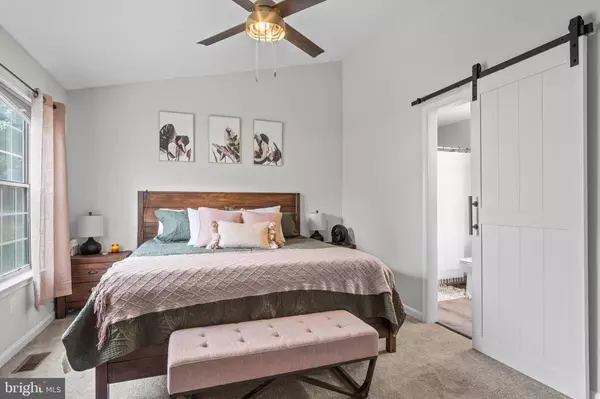$332,000
$327,000
1.5%For more information regarding the value of a property, please contact us for a free consultation.
2 Beds
1 Bath
1,078 SqFt
SOLD DATE : 11/28/2022
Key Details
Sold Price $332,000
Property Type Condo
Sub Type Condo/Co-op
Listing Status Sold
Purchase Type For Sale
Square Footage 1,078 sqft
Price per Sqft $307
Subdivision Providence Village
MLS Listing ID VALO2038264
Sold Date 11/28/22
Style Other
Bedrooms 2
Full Baths 1
Condo Fees $208/mo
HOA Y/N N
Abv Grd Liv Area 1,078
Originating Board BRIGHT
Year Built 1985
Annual Tax Amount $2,627
Tax Year 2022
Property Description
Beautifully renovated Townhome style condominium in convenient Providence Village! Every inch of this 2 level, 2 bedroom 1 bath unit has been refreshed. From the ceilings (vaulted in the Primary bedroom) and the walls, to the flooring throughout and the kitchen and bath, this is a must-see!
The home has been painted in a neutral tone, with accent walls that bring a splash of color to the main floor and highlight the gorgeous wood-burning fireplace newly framed with quartz stone and a wooden mantel.
All flooring is new, with the main floor and bathroom updated by fresh and bright gray-toned luxury vinyl plank, and the stairs and bedrooms cozy in carpet.
The kitchen is a home cook's delight, with new granite countertops, stainless steel appliances and new white cabinetry. The in unit laundry is discreetly tucked away in a convenient closet space in the corner of the kitchen.
From the spacious living area, step out through sliding glass doors to your private fenced yard space, complete with a new wooden deck, which provides easy access to your yard, as well as a couple of chairs for relaxing outdoors. The utility shed houses some mechanicals, including the brand new Electrical panel.
Upstairs, the Full bath has new flooring, lighting, tub and tile surround, and has dual access doors. One to the hallway and a barn door providing entry from the Primary bedroom.
Two generously sized bedrooms round out the floorplan. The Primary has vaulted ceilings and a ceiling fan, and large custom closet space spanning an entire wall.
The second bedroom is equally large, and the closet hides a surprise bonus! Through the back of the closet, there is ample extra storage space.
This lovely gem is located close to schools, restaurants, shopping and transportation. A perfect retreat for under $330K!
Location
State VA
County Loudoun
Zoning PDH3
Direction Northwest
Rooms
Other Rooms Living Room, Primary Bedroom, Bedroom 2, Kitchen, Bathroom 1
Interior
Interior Features Attic, Carpet, Ceiling Fan(s), Floor Plan - Open, Kitchen - Eat-In, Upgraded Countertops
Hot Water Electric
Heating Forced Air
Cooling Central A/C
Flooring Carpet, Luxury Vinyl Plank
Fireplaces Number 1
Fireplaces Type Fireplace - Glass Doors, Mantel(s), Stone, Wood
Equipment Built-In Microwave, Dishwasher, Disposal, Oven/Range - Electric, Refrigerator, Stainless Steel Appliances, Washer/Dryer Stacked
Furnishings No
Fireplace Y
Window Features Double Hung,Double Pane
Appliance Built-In Microwave, Dishwasher, Disposal, Oven/Range - Electric, Refrigerator, Stainless Steel Appliances, Washer/Dryer Stacked
Heat Source Electric
Laundry Has Laundry, Main Floor
Exterior
Exterior Feature Deck(s)
Parking On Site 2
Fence Board, Rear, Privacy
Utilities Available Cable TV Available, Electric Available, Phone Available, Sewer Available, Water Available
Amenities Available Common Grounds, Reserved/Assigned Parking, Tot Lots/Playground
Water Access N
View Courtyard
Roof Type Shingle
Street Surface Paved
Accessibility None
Porch Deck(s)
Road Frontage Public
Garage N
Building
Lot Description Backs - Open Common Area, Rear Yard
Story 2
Foundation Slab
Sewer Public Sewer
Water Public
Architectural Style Other
Level or Stories 2
Additional Building Above Grade, Below Grade
Structure Type Vaulted Ceilings,Dry Wall
New Construction N
Schools
Elementary Schools Sully
Middle Schools Sterling
High Schools Park View
School District Loudoun County Public Schools
Others
Pets Allowed Y
HOA Fee Include All Ground Fee,Management,Ext Bldg Maint,Trash
Senior Community No
Tax ID 022167434314
Ownership Condominium
Security Features Main Entrance Lock,Smoke Detector
Acceptable Financing Cash, Conventional, FHA, VA
Horse Property N
Listing Terms Cash, Conventional, FHA, VA
Financing Cash,Conventional,FHA,VA
Special Listing Condition Standard
Pets Allowed Number Limit, Dogs OK, Cats OK
Read Less Info
Want to know what your home might be worth? Contact us for a FREE valuation!

Our team is ready to help you sell your home for the highest possible price ASAP

Bought with Sonita D Tiwari • Coldwell Banker Realty
“Molly's job is to find and attract mastery-based agents to the office, protect the culture, and make sure everyone is happy! ”






