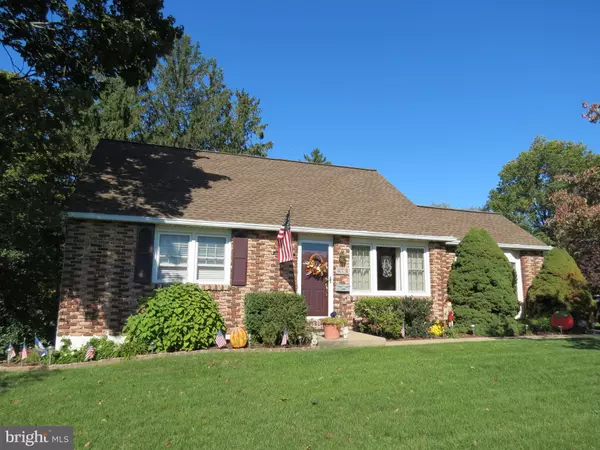$280,000
$265,000
5.7%For more information regarding the value of a property, please contact us for a free consultation.
4 Beds
1 Bath
2,012 SqFt
SOLD DATE : 11/30/2022
Key Details
Sold Price $280,000
Property Type Single Family Home
Sub Type Detached
Listing Status Sold
Purchase Type For Sale
Square Footage 2,012 sqft
Price per Sqft $139
Subdivision Amity Gardens
MLS Listing ID PABK2022630
Sold Date 11/30/22
Style Cape Cod
Bedrooms 4
Full Baths 1
HOA Y/N N
Abv Grd Liv Area 2,012
Originating Board BRIGHT
Year Built 1972
Annual Tax Amount $4,339
Tax Year 2022
Lot Size 0.270 Acres
Acres 0.27
Lot Dimensions 0.00 x 0.00
Property Description
Welcome to this adorable Gem!! Better hurry. This well cared for Cape Cod is your new place to call Home. Brick cape cod, 4 bedrooms and 1 full bath, with a full walk out basement. What used to be the garage is now additional living space of 327 sq ft lending itself to a total square footage of 2012sq ft!! All on a .27 acre lot. It greets you with a manicured yard and backyard that backs to woods with all sorts of wildlife that like to visit. Poured concrete patio with a few steps down to another patio allows for plenty of space to entertain friends and family. The yard also has a small vegetable garden ready for your next plantings. Inside you are greeted with a living room/dining room with a large window allowing for loads of natural sunlight and beautiful hardwood floors. Inside this country kitchen is a New dishwasher and faucet. Laminated hardwood floors that look like they were newly installed. Great views of the back yard through the kitchen window. Enter the Family room (which has been freshly painted this year) from the kitchen and dining room through pocket doors (one with glass panels) that allow for privacy when needed. A large bay window for a great view of the front yard. There is an entrance from the Family room to the back patio. On this main level is a full hall bath with new flooring, newer toilet and new baseboard heat and thermostat. Two bedrooms including the primary is on the first floor. All carpets and paint are neutral throughout. All carpets have been professionally cleaned. The upstairs has two additional bedrooms and closets. This home has an unfinished basement where the washer and dryer is located with Bilco doors leading to the back yard. Radon has just been re-inspected and came back with safe levels. Hop skip and a jump to Routes 422, 724, Redners, CVS, Wawa, Reading and Philly Premium outlets.
*SHOWINGS DO NOT START UNTIL 11AM ON THURSDAY, OCTOBER 13TH*
Location
State PA
County Berks
Area Amity Twp (10224)
Zoning RES
Rooms
Other Rooms Dining Room, Kitchen, Basement, Great Room, Laundry
Basement Connecting Stairway, Daylight, Partial, Drain, Full, Interior Access, Outside Entrance, Shelving, Unfinished, Walkout Stairs, Windows, Workshop
Main Level Bedrooms 2
Interior
Interior Features Carpet, Ceiling Fan(s), Dining Area, Entry Level Bedroom, Family Room Off Kitchen, Tub Shower
Hot Water Natural Gas
Heating Baseboard - Electric
Cooling Ceiling Fan(s), Window Unit(s)
Flooring Carpet, Laminated
Heat Source Natural Gas, Electric
Exterior
Garage Spaces 2.0
Utilities Available Cable TV, Electric Available, Natural Gas Available, Phone, Phone Connected, Sewer Available, Water Available
Waterfront N
Water Access N
Roof Type Architectural Shingle
Accessibility None
Parking Type Driveway, On Street
Total Parking Spaces 2
Garage N
Building
Story 2
Foundation Active Radon Mitigation, Block
Sewer Public Sewer
Water Public
Architectural Style Cape Cod
Level or Stories 2
Additional Building Above Grade, Below Grade
Structure Type Dry Wall
New Construction N
Schools
School District Daniel Boone Area
Others
Pets Allowed Y
Senior Community No
Tax ID 24-5364-06-47-0620
Ownership Fee Simple
SqFt Source Assessor
Acceptable Financing Cash, Conventional
Listing Terms Cash, Conventional
Financing Cash,Conventional
Special Listing Condition Standard
Pets Description Cats OK, Dogs OK
Read Less Info
Want to know what your home might be worth? Contact us for a FREE valuation!

Our team is ready to help you sell your home for the highest possible price ASAP

Bought with Neva A Jenkins • Coldwell Banker Realty

“Molly's job is to find and attract mastery-based agents to the office, protect the culture, and make sure everyone is happy! ”






