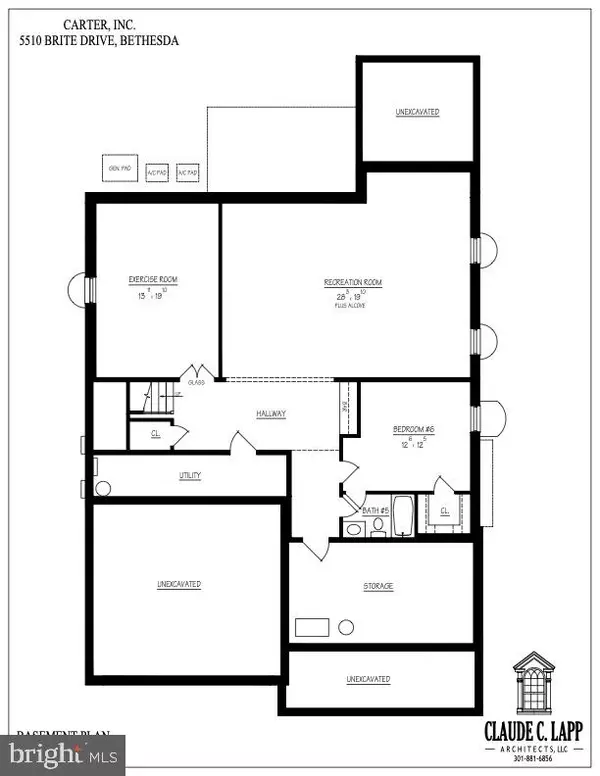$2,675,000
$2,795,000
4.3%For more information regarding the value of a property, please contact us for a free consultation.
6 Beds
7 Baths
5,710 SqFt
SOLD DATE : 12/02/2022
Key Details
Sold Price $2,675,000
Property Type Single Family Home
Sub Type Detached
Listing Status Sold
Purchase Type For Sale
Square Footage 5,710 sqft
Price per Sqft $468
Subdivision Bradley Hills
MLS Listing ID MDMC2042196
Sold Date 12/02/22
Style Colonial,Craftsman
Bedrooms 6
Full Baths 6
Half Baths 1
HOA Y/N N
Abv Grd Liv Area 4,249
Originating Board BRIGHT
Year Built 2022
Annual Tax Amount $13,124
Tax Year 2022
Lot Size 9,303 Sqft
Acres 0.21
Property Description
To be Built Arts & Crafts masterpiece by award-winning Carter, Inc. Nestled on a professionally landscaped flat lot in the sought after Bradley Hills Neighborhood. Open floor plan boasts over 5,700 finished square feet and was meticulously designed to create a perfect space for entertaining & comfortable family living. Offering 6 bedrooms, 6 1/2 baths including a 1st Lvl Suite with Full bedroom & Bathroom. Family room with fireplace and custom built-ins, formal dining room with coffered ceiling, living room, butlers pantry, gourmet chef's kitchen including top of the line stainless steel appliances, over-sized island with seating and breakfast room - all flooded with natural light & overlooking the back yard. Upper Lvl includes generous owner's retreat with spa-like bath, his & hers walk-in closets, 3 additional bedrooms, each with a full private bath, plus laundry room. Lower Lvl includes guest suite with full bedroom and bathroom, wet bar, exercise room, and large rec area. An abundance of exciting interior and exterior features including rear screened-in porch and patio is completed by a 2-car garage. What more could one ask for!
Location
State MD
County Montgomery
Zoning R90
Rooms
Basement Daylight, Full, Fully Finished
Main Level Bedrooms 1
Interior
Interior Features Bar, Built-Ins, Butlers Pantry, Crown Moldings, Dining Area, Entry Level Bedroom, Floor Plan - Open, Formal/Separate Dining Room, Kitchen - Gourmet, Recessed Lighting, Upgraded Countertops, Wet/Dry Bar
Hot Water Natural Gas
Cooling Central A/C
Flooring Hardwood, Wood, Tile/Brick
Fireplaces Number 1
Equipment Built-In Microwave, Built-In Range, Dishwasher, Disposal, Dryer, Microwave, Oven/Range - Gas, Refrigerator, Stainless Steel Appliances, Washer
Appliance Built-In Microwave, Built-In Range, Dishwasher, Disposal, Dryer, Microwave, Oven/Range - Gas, Refrigerator, Stainless Steel Appliances, Washer
Heat Source Natural Gas
Exterior
Exterior Feature Patio(s), Screened, Porch(es)
Parking Features Garage - Front Entry
Garage Spaces 2.0
Water Access N
Roof Type Asphalt,Shingle
Accessibility Other
Porch Patio(s), Screened, Porch(es)
Attached Garage 2
Total Parking Spaces 2
Garage Y
Building
Story 3
Foundation Slab
Sewer Public Sewer
Water Public
Architectural Style Colonial, Craftsman
Level or Stories 3
Additional Building Above Grade, Below Grade
Structure Type 9'+ Ceilings,Beamed Ceilings,Dry Wall,High
New Construction Y
Schools
School District Montgomery County Public Schools
Others
Pets Allowed Y
Senior Community No
Tax ID 160700441956
Ownership Fee Simple
SqFt Source Assessor
Special Listing Condition Standard
Pets Allowed No Pet Restrictions
Read Less Info
Want to know what your home might be worth? Contact us for a FREE valuation!

Our team is ready to help you sell your home for the highest possible price ASAP

Bought with Cheryl R Leahy • Compass
“Molly's job is to find and attract mastery-based agents to the office, protect the culture, and make sure everyone is happy! ”




