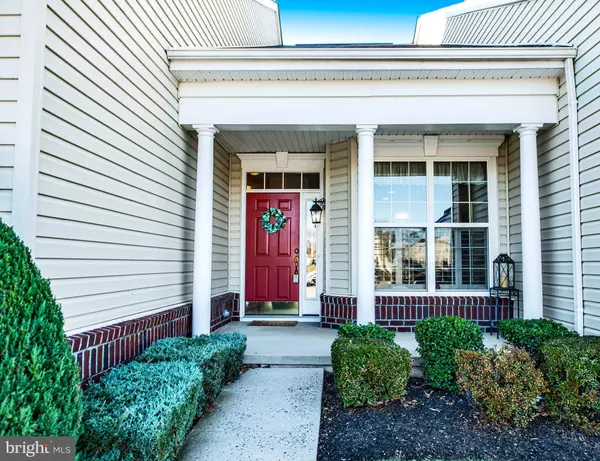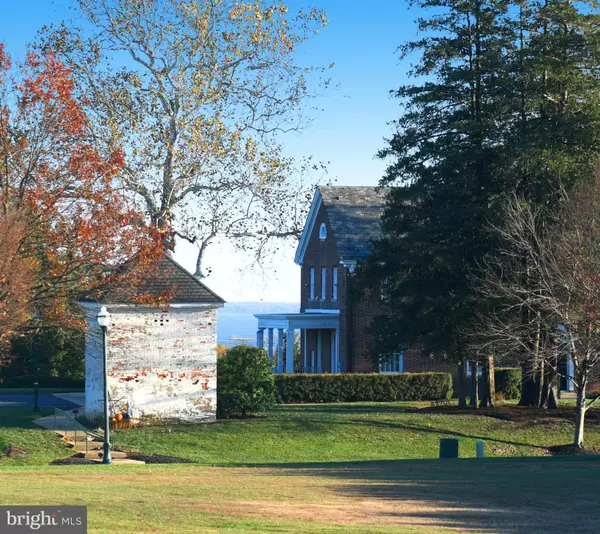$416,500
$379,900
9.6%For more information regarding the value of a property, please contact us for a free consultation.
3 Beds
3 Baths
1,722 SqFt
SOLD DATE : 11/30/2022
Key Details
Sold Price $416,500
Property Type Townhouse
Sub Type End of Row/Townhouse
Listing Status Sold
Purchase Type For Sale
Square Footage 1,722 sqft
Price per Sqft $241
Subdivision Bulle Rock
MLS Listing ID MDHR2017704
Sold Date 11/30/22
Style Villa
Bedrooms 3
Full Baths 3
HOA Fees $353/mo
HOA Y/N Y
Abv Grd Liv Area 1,722
Originating Board BRIGHT
Year Built 2012
Annual Tax Amount $4,456
Tax Year 2022
Lot Size 5,208 Sqft
Acres 0.12
Property Description
Welcome HOME! You will be celebrating the holidays in this beautiful end of group Villa with a tree-lined yard and a second story water view! On the main level you are greeted with an open entryway to the gourmet eat-in kitchen with granite countertops, stainless appliances, a gas cooktop and wall oven, overlooking the 2-story ceiling combination living/dining room with elegant hardwood floors and fireplace. The main level primary suite with huge windows letting in plenty of natural light has views of the tree-lined yard, as well as, hardwood floors, walk-in closets, and an en suite bath with double vanity and extra large shower making this a perfect owner's retreat. A spacious second bedroom on the first floor, full bath, laundry room and large composite deck with vinyl railings make this home ideal for first floor living. The second floor with bonus room that serves as a quiet sitting area, office or hobby/game room, a third bedroom with a view of the water and a full bathroom make this level a great guest area. The huge walkout basement with windows and a rough-in is ready to be finished or will be a useful storage space. The 2 car garage and driveway, as well as, on street parking make hosting easy. The resort style living at Bulle Rock makes the community unmatched! The amenities are endless and the ample community maintenance frees your time up to enjoy all the community has to offer! This is a must see home!
Location
State MD
County Harford
Zoning R2
Rooms
Basement Rough Bath Plumb, Walkout Level, Windows, Rear Entrance
Main Level Bedrooms 2
Interior
Interior Features Breakfast Area, Combination Dining/Living, Entry Level Bedroom, Family Room Off Kitchen, Floor Plan - Open, Walk-in Closet(s), Wood Floors
Hot Water Natural Gas
Heating Forced Air
Cooling Central A/C
Flooring Hardwood, Carpet
Fireplaces Number 1
Fireplaces Type Gas/Propane
Equipment Stainless Steel Appliances, Oven - Wall, Cooktop, Built-In Microwave
Fireplace Y
Appliance Stainless Steel Appliances, Oven - Wall, Cooktop, Built-In Microwave
Heat Source Natural Gas
Laundry Main Floor
Exterior
Parking Features Garage - Front Entry
Garage Spaces 2.0
Amenities Available Bike Trail, Billiard Room, Club House, Community Center, Exercise Room, Fitness Center, Gated Community, Jog/Walk Path, Hot tub, Meeting Room, Party Room, Pool - Indoor, Pool - Outdoor, Shuffleboard, Tennis Courts, Tot Lots/Playground, Golf Course Membership Available
Water Access N
Accessibility None
Attached Garage 2
Total Parking Spaces 2
Garage Y
Building
Story 2
Foundation Concrete Perimeter
Sewer Public Sewer
Water Public
Architectural Style Villa
Level or Stories 2
Additional Building Above Grade, Below Grade
Structure Type 9'+ Ceilings,2 Story Ceilings
New Construction N
Schools
School District Harford County Public Schools
Others
HOA Fee Include Common Area Maintenance,Health Club,Pool(s),Recreation Facility,Road Maintenance,Security Gate,Sewer,Snow Removal,Lawn Maintenance,Trash
Senior Community No
Tax ID 1306082580
Ownership Fee Simple
SqFt Source Assessor
Security Features Security Gate
Acceptable Financing Cash, Conventional, FHA, VA
Listing Terms Cash, Conventional, FHA, VA
Financing Cash,Conventional,FHA,VA
Special Listing Condition Standard
Read Less Info
Want to know what your home might be worth? Contact us for a FREE valuation!

Our team is ready to help you sell your home for the highest possible price ASAP

Bought with Karen Riehl • Long & Foster Real Estate, Inc.
“Molly's job is to find and attract mastery-based agents to the office, protect the culture, and make sure everyone is happy! ”






