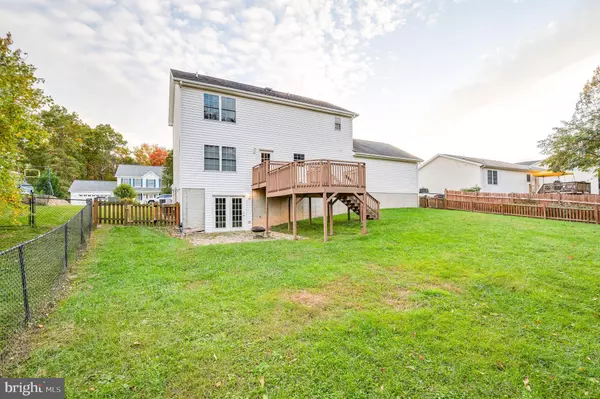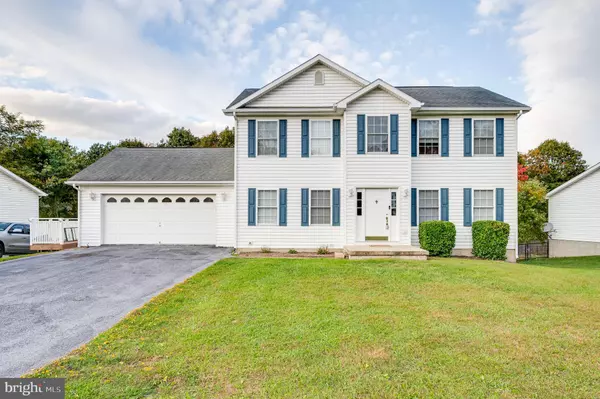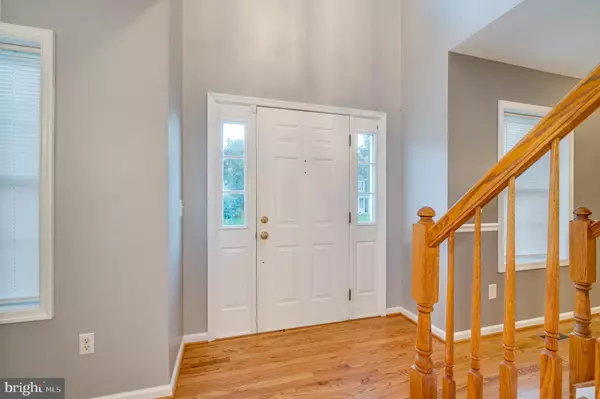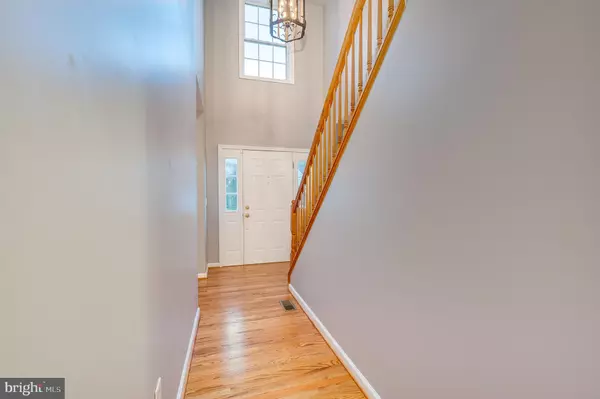$318,000
$320,000
0.6%For more information regarding the value of a property, please contact us for a free consultation.
3 Beds
3 Baths
2,379 SqFt
SOLD DATE : 12/02/2022
Key Details
Sold Price $318,000
Property Type Single Family Home
Sub Type Detached
Listing Status Sold
Purchase Type For Sale
Square Footage 2,379 sqft
Price per Sqft $133
Subdivision Forest Heights
MLS Listing ID WVBE2013904
Sold Date 12/02/22
Style Colonial
Bedrooms 3
Full Baths 2
Half Baths 1
HOA Fees $12/ann
HOA Y/N Y
Abv Grd Liv Area 1,760
Originating Board BRIGHT
Year Built 2004
Annual Tax Amount $1,726
Tax Year 2022
Lot Size 0.330 Acres
Acres 0.33
Property Description
This is the one you have been waiting for that has it all. Established neighborhood & trees, conveniently located in Forest Heights subdivision which is only 4,3 miles to Exit 8 on Interstate 81. Beautiful hardwood flooring on the main level. Updated granite counter tops & stainless appliances in the open floorplan combined Kitchen & Livingroom, This leads to the large backyard deck with a fully fenced backyard.
The finished walkout basement includes a recreation room, room finished that could be office or additional bedroom and laundry area.
The second floor has two full bathrooms and 3 large bedrooms including owners suite. Open House scheduled for Sunday 10/23
Location
State WV
County Berkeley
Zoning 101
Rooms
Other Rooms Living Room, Dining Room, Primary Bedroom, Bedroom 2, Bedroom 3, Kitchen, Laundry, Other, Office, Recreation Room, Bathroom 2, Primary Bathroom
Basement Fully Finished, Interior Access, Walkout Level, Poured Concrete
Interior
Interior Features Carpet, Ceiling Fan(s), Combination Dining/Living, Floor Plan - Traditional, Formal/Separate Dining Room, Kitchen - Eat-In, Kitchen - Island, Pantry, Recessed Lighting, Tub Shower, Wood Floors
Hot Water Electric
Heating Heat Pump(s)
Cooling Central A/C
Flooring Carpet, Hardwood, Laminate Plank, Vinyl
Equipment Built-In Microwave, Dishwasher, Dryer, Exhaust Fan, Oven/Range - Electric, Refrigerator, Washer
Furnishings No
Fireplace N
Appliance Built-In Microwave, Dishwasher, Dryer, Exhaust Fan, Oven/Range - Electric, Refrigerator, Washer
Heat Source Electric
Laundry Basement
Exterior
Exterior Feature Deck(s), Patio(s)
Parking Features Garage - Front Entry, Inside Access, Garage Door Opener
Garage Spaces 2.0
Fence Rear, Wood
Utilities Available Cable TV Available
Water Access N
View Garden/Lawn, Street
Roof Type Shingle
Street Surface Paved
Accessibility None
Porch Deck(s), Patio(s)
Attached Garage 2
Total Parking Spaces 2
Garage Y
Building
Lot Description Cul-de-sac, Front Yard, Level, Rear Yard
Story 3
Foundation Passive Radon Mitigation, Slab
Sewer Public Sewer
Water Public
Architectural Style Colonial
Level or Stories 3
Additional Building Above Grade, Below Grade
New Construction N
Schools
Elementary Schools Valley View
Middle Schools Mountain Ridge
High Schools Musselman
School District Berkeley County Schools
Others
HOA Fee Include Road Maintenance,Snow Removal
Senior Community No
Tax ID 01 20E006000000000
Ownership Fee Simple
SqFt Source Assessor
Acceptable Financing Cash, Conventional, FHA, USDA, VA
Horse Property N
Listing Terms Cash, Conventional, FHA, USDA, VA
Financing Cash,Conventional,FHA,USDA,VA
Special Listing Condition Standard
Read Less Info
Want to know what your home might be worth? Contact us for a FREE valuation!

Our team is ready to help you sell your home for the highest possible price ASAP

Bought with Jill R Bevins • Charis Realty Group
“Molly's job is to find and attract mastery-based agents to the office, protect the culture, and make sure everyone is happy! ”






