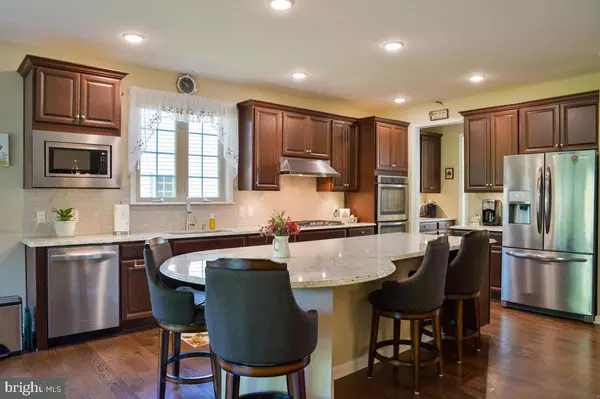$685,000
$699,900
2.1%For more information regarding the value of a property, please contact us for a free consultation.
2 Beds
2 Baths
2,024 SqFt
SOLD DATE : 12/06/2022
Key Details
Sold Price $685,000
Property Type Single Family Home
Sub Type Detached
Listing Status Sold
Purchase Type For Sale
Square Footage 2,024 sqft
Price per Sqft $338
Subdivision Hunterdon Creekside
MLS Listing ID NJHT2001032
Sold Date 12/06/22
Style Ranch/Rambler
Bedrooms 2
Full Baths 2
HOA Fees $289/mo
HOA Y/N Y
Abv Grd Liv Area 2,024
Originating Board BRIGHT
Year Built 2018
Annual Tax Amount $14,025
Tax Year 2021
Lot Size 7,405 Sqft
Acres 0.17
Lot Dimensions 0.00 x 0.00
Property Description
Pride of ownership is evident upon entering this lovely 2BR, 2 bath Martin Ray home. Set on one of Hunterdon Creekside's premium lots, this home offers a spacious open floor plan. The bright and sunny gourmet kitchen has 42 inch cabinets, granite countertops, double ovens and a massive center island with table top seating. The formal dining room and family room which are connected overlook the back deck with its electronic retractable awning and views of nature. The primary bedroom with ensuite, the main bath and second bedroom add to the main living level. In addition there is a 11x13 formal living room which can also be used as an office. The laundry room has storage cabinets, shelving and a convenient countertop for folding. The mud room is located just off the garage entrance. The full finished walk out basement boasts a large recreation room, office area and workshop in addition to loads of storage space. The walk out leads to the private backyard area. Don't miss seeing this beautifully maintained, move in ready home!
Location
State NJ
County Hunterdon
Area Raritan Twp (21021)
Zoning PRDO
Rooms
Basement Full, Walkout Level, Fully Finished
Main Level Bedrooms 2
Interior
Interior Features Crown Moldings, Dining Area, Butlers Pantry, Carpet, Family Room Off Kitchen, Floor Plan - Open, Kitchen - Eat-In, Kitchen - Gourmet, Kitchen - Island, Recessed Lighting, Soaking Tub, Stall Shower, Upgraded Countertops, Walk-in Closet(s), Wood Floors
Hot Water Natural Gas
Cooling Central A/C
Flooring Carpet, Hardwood, Tile/Brick
Equipment Dishwasher, Built-In Range, Dryer, Oven - Self Cleaning, Oven/Range - Gas, Refrigerator, Stainless Steel Appliances, Washer, Water Heater
Furnishings No
Fireplace N
Appliance Dishwasher, Built-In Range, Dryer, Oven - Self Cleaning, Oven/Range - Gas, Refrigerator, Stainless Steel Appliances, Washer, Water Heater
Heat Source Natural Gas
Exterior
Garage Spaces 2.0
Utilities Available Under Ground
Water Access N
View Street, Trees/Woods
Roof Type Asphalt
Street Surface Black Top
Accessibility 2+ Access Exits
Total Parking Spaces 2
Garage N
Building
Story 1
Foundation Concrete Perimeter
Sewer Private Sewer
Water Public
Architectural Style Ranch/Rambler
Level or Stories 1
Additional Building Above Grade, Below Grade
Structure Type Dry Wall
New Construction N
Schools
Middle Schools J P Case
High Schools Hunterdon Central H.S.
School District Hunterdon Central Regiona Schools
Others
Pets Allowed Y
Senior Community Yes
Age Restriction 55
Tax ID 21-00036 05-00045
Ownership Fee Simple
SqFt Source Assessor
Acceptable Financing Conventional, Cash
Horse Property N
Listing Terms Conventional, Cash
Financing Conventional,Cash
Special Listing Condition Standard
Pets Allowed Dogs OK, Cats OK
Read Less Info
Want to know what your home might be worth? Contact us for a FREE valuation!

Our team is ready to help you sell your home for the highest possible price ASAP

Bought with Non Member • Non Subscribing Office
“Molly's job is to find and attract mastery-based agents to the office, protect the culture, and make sure everyone is happy! ”






