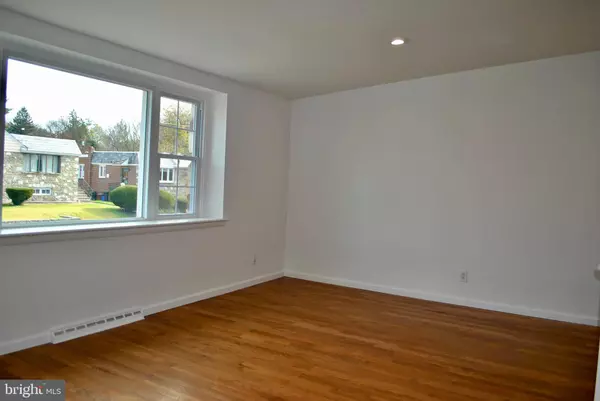$301,000
$289,900
3.8%For more information regarding the value of a property, please contact us for a free consultation.
4 Beds
3 Baths
1,118 SqFt
SOLD DATE : 12/07/2022
Key Details
Sold Price $301,000
Property Type Single Family Home
Sub Type Twin/Semi-Detached
Listing Status Sold
Purchase Type For Sale
Square Footage 1,118 sqft
Price per Sqft $269
Subdivision Mt Airy (East)
MLS Listing ID PAPH2177580
Sold Date 12/07/22
Style Ranch/Rambler
Bedrooms 4
Full Baths 2
Half Baths 1
HOA Y/N N
Abv Grd Liv Area 1,118
Originating Board BRIGHT
Year Built 1960
Annual Tax Amount $3,939
Tax Year 2023
Lot Size 3,065 Sqft
Acres 0.07
Lot Dimensions 29.00 x 101.00
Property Description
Welcome to 6430 Boyer; your future home! Walking up to the home you will notice that it is on a quiet one way street, so not a lot of traffic coming through. Entering the home through the side door you will walk into an open concept living space with a vaulted ceiling and large front windows with natural light pouring in. There is a dining room for you to sit and enjoy your meals and entertain and a nice sized kitchen with plenty of cabinets and granite countertops. There are 3 bedrooms on this level and a new hall bathroom with shower/tub combo, new vanity and tile flooring. The Master bedroom also has a new private full bathroom with tiled shower and beautiful modern tile flooring. The lower level of the home provides a ton of additional living space! There is a large rec room, dry-bar/room, half bathroom, 1 bedroom and the laundry area. You can access the lower level from the front or rear of the home. There is a lovely fenced in backyard which can be accessed by the glass doors off of the rec room or you can have guest enter the yard from the side of the home. The shed in the backyard is included with the sale. You have driveway parking so parking will not be an issue here. This home has been well maintained and has been freshly painted as well as professionally cleaned. It is available for a quick closing so you can start off the New Year in your new home. Schedule your showing today!
Location
State PA
County Philadelphia
Area 19119 (19119)
Zoning RSA3
Rooms
Basement Fully Finished, Front Entrance, Outside Entrance, Rear Entrance, Walkout Level
Main Level Bedrooms 3
Interior
Interior Features Wet/Dry Bar
Hot Water Natural Gas
Cooling Central A/C
Heat Source Natural Gas
Laundry Basement
Exterior
Garage Spaces 1.0
Waterfront N
Water Access N
Accessibility None
Parking Type Driveway, On Street
Total Parking Spaces 1
Garage N
Building
Lot Description Front Yard, Rear Yard, SideYard(s)
Story 2
Foundation Brick/Mortar
Sewer Public Sewer
Water Public
Architectural Style Ranch/Rambler
Level or Stories 2
Additional Building Above Grade, Below Grade
New Construction N
Schools
School District The School District Of Philadelphia
Others
Senior Community No
Tax ID 221274700
Ownership Fee Simple
SqFt Source Assessor
Special Listing Condition Standard
Read Less Info
Want to know what your home might be worth? Contact us for a FREE valuation!

Our team is ready to help you sell your home for the highest possible price ASAP

Bought with Michelle A Phillips • Compass RE

“Molly's job is to find and attract mastery-based agents to the office, protect the culture, and make sure everyone is happy! ”






