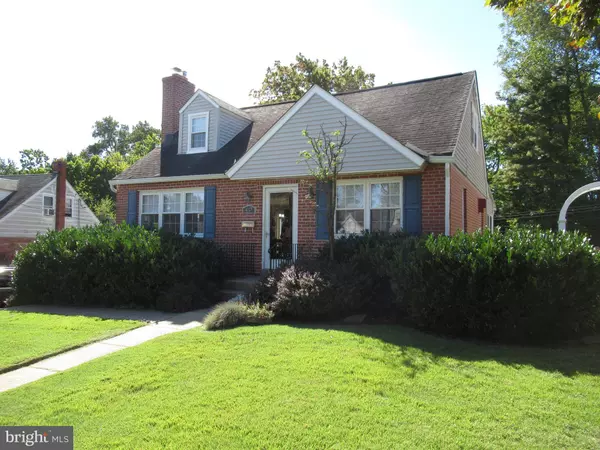$435,000
$435,000
For more information regarding the value of a property, please contact us for a free consultation.
3 Beds
2 Baths
1,855 SqFt
SOLD DATE : 12/07/2022
Key Details
Sold Price $435,000
Property Type Single Family Home
Sub Type Detached
Listing Status Sold
Purchase Type For Sale
Square Footage 1,855 sqft
Price per Sqft $234
Subdivision None Available
MLS Listing ID PADE2035454
Sold Date 12/07/22
Style Cape Cod
Bedrooms 3
Full Baths 1
Half Baths 1
HOA Y/N N
Abv Grd Liv Area 1,855
Originating Board BRIGHT
Year Built 1950
Annual Tax Amount $8,382
Tax Year 2022
Lot Size 0.560 Acres
Acres 0.56
Lot Dimensions 57.10 x 280.97
Property Description
WOW! If you are looking for space....this is the place to call your own. Enter into the spacious sun filled living room where you'll find an electric fireplace and gleaming hardwood floors that flow into the dining room with chandelier and slider doors to a fabulous 2 tiered back deck with an awning and access to the expansive back yard that extends beyond the post & rail fencing. The eat-in kitchen has lots of cabinetry, SS oven, dishwasher & refrigerator and access to the sizeable main floor family room with recessed lighting ,CF and sliders to the back deck & yard. The 1st floor also has a good sized bedroom (off the living room) and a convenient powder room too. The second floor offers the main bedroom with a wall of closets & bench seat with storage, a large 3rd bedroom and a ceramic tiled hall bath completes this floor. The living space continues into the nicely finished walk out basement with an office, work out room and a large storage/utility room with laundry tub. Other amenities include; central air, Dec 2021 water heater, 1 car garage, fenced yard with shed (see disclosure for many other updates) and this home is conveniently located near public transportation, shops and eateries. Incl 1 yr HSA warranty , 2 refigerators, Washer, dryer, microwave & window treatments too - all in AS IS condition
Location
State PA
County Delaware
Area Springfield Twp (10442)
Zoning RESIDENTIAL
Rooms
Other Rooms Family Room
Basement Walkout Level, Full, Partially Finished, Rear Entrance, Outside Entrance
Main Level Bedrooms 1
Interior
Interior Features Built-Ins, Carpet, Ceiling Fan(s), Chair Railings, Crown Moldings, Family Room Off Kitchen, Kitchen - Eat-In, Recessed Lighting, Window Treatments, Wood Floors
Hot Water Natural Gas
Heating Forced Air
Cooling Central A/C
Flooring Wood, Carpet, Ceramic Tile, Vinyl
Fireplaces Number 1
Fireplaces Type Electric, Mantel(s)
Fireplace Y
Window Features Insulated
Heat Source Natural Gas
Laundry Basement
Exterior
Garage Garage - Rear Entry
Garage Spaces 4.0
Fence Other
Waterfront N
Water Access N
Roof Type Shingle
Accessibility None
Parking Type Attached Garage, Driveway, Off Street
Attached Garage 1
Total Parking Spaces 4
Garage Y
Building
Story 1.5
Foundation Other
Sewer Public Sewer
Water Public
Architectural Style Cape Cod
Level or Stories 1.5
Additional Building Above Grade, Below Grade
New Construction N
Schools
School District Springfield
Others
Senior Community No
Tax ID 42-00-02123-00
Ownership Fee Simple
SqFt Source Assessor
Special Listing Condition Standard
Read Less Info
Want to know what your home might be worth? Contact us for a FREE valuation!

Our team is ready to help you sell your home for the highest possible price ASAP

Bought with Greg Veturys • Keller Williams Real Estate - Media

“Molly's job is to find and attract mastery-based agents to the office, protect the culture, and make sure everyone is happy! ”






