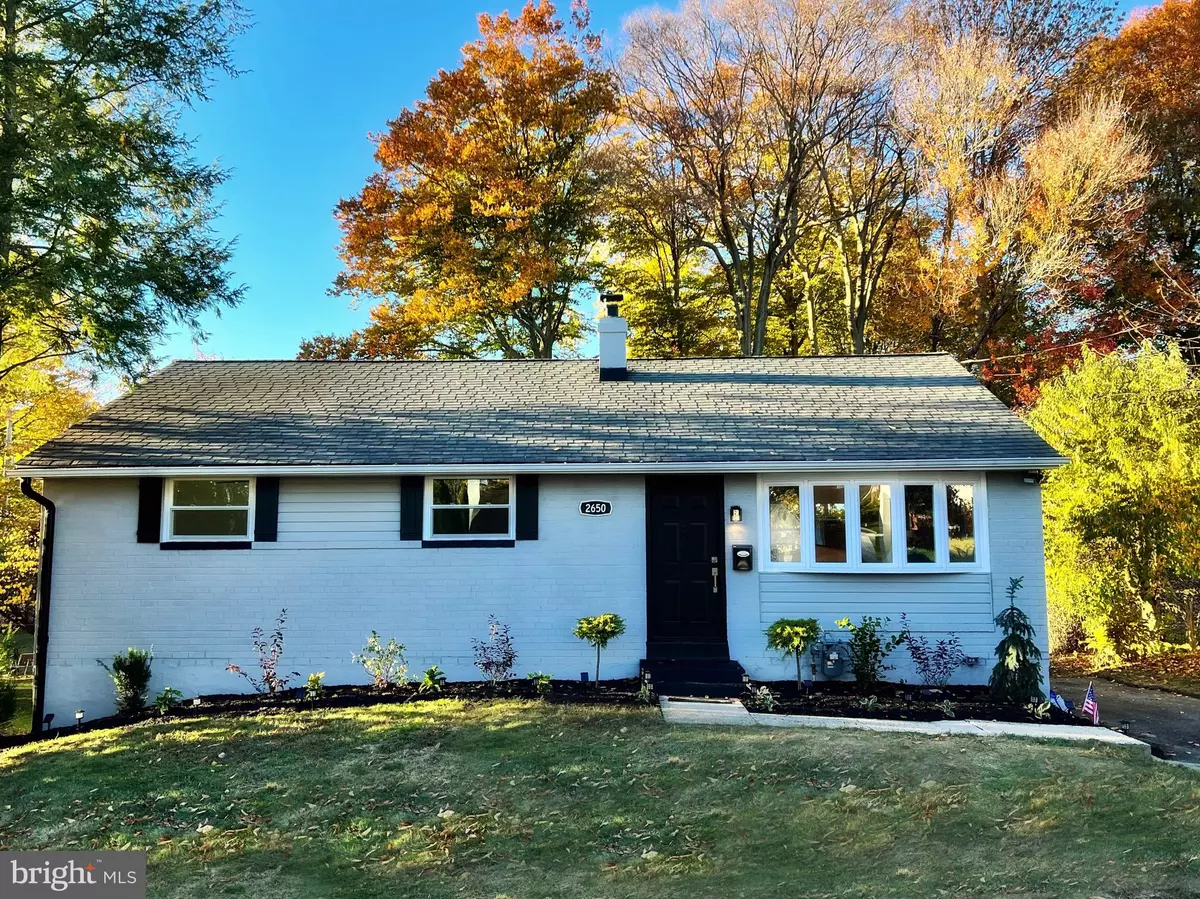$350,000
$364,900
4.1%For more information regarding the value of a property, please contact us for a free consultation.
3 Beds
2 Baths
1,708 SqFt
SOLD DATE : 12/09/2022
Key Details
Sold Price $350,000
Property Type Single Family Home
Sub Type Detached
Listing Status Sold
Purchase Type For Sale
Square Footage 1,708 sqft
Price per Sqft $204
Subdivision None Available
MLS Listing ID PADE2036192
Sold Date 12/09/22
Style Ranch/Rambler
Bedrooms 3
Full Baths 1
Half Baths 1
HOA Y/N N
Abv Grd Liv Area 1,008
Originating Board BRIGHT
Year Built 1963
Annual Tax Amount $4,897
Tax Year 2021
Lot Size 10,019 Sqft
Acres 0.23
Lot Dimensions 72.00 x 145.00
Property Description
A must see beautiful and spacious ranch home that has been professionally renovated throughout! Renovations include; new windows, new doors, new outlets, ceiling fans and lighting, including recessed lighting throughout, brand new heater was converted to gas and a new central air unit was installed, finished hardwood floors through the main level with new carpet in the lower level and new tile in both bathrooms. The main level offers a beautiful new kitchen with granite countertops, floor, tile backsplash, stainless steel appliances; dishwasher, refrigerator, range, microwave and also a garbage disposal was installed. Also on the main level there is re-finished hardwood flooring throughout, crown molding in the living room, dining room, kitchen, hallway and hall bath, new outlets, new lighting, ceiling fans, new chandelier in dining room, brand new bathroom with tile flooring, tile tub, new vanity, new toilet, new lighting. The lower level offers a beautiful carpeted family room area with electric fireplace insert, new lighting, new outlets, and a finished powder room with new vanity, new toilet and new lighting. The lower level also offers a large laundry room and has an outside entrance leading to a beautiful & relaxing sitting area with fire pit, perfect for entertaining. There's a large private rear yard and a new shed is included. The exterior of the home has new paint, new shutters, and new exterior lighting and new landscaping. The apron will be completed prior to settlement.
Newer items completed by the previous owner in 2019 include new roof, gutters, soffit and exterior metal work as well as new electrical and water heater also completed in 2019. (Finished lower level adds approx 700+ sq ft to the original sq footage listed in tax records.)
Location
State PA
County Delaware
Area Aston Twp (10402)
Zoning RESIDENTIAL
Rooms
Basement Combination, Heated, Outside Entrance, Partially Finished, Rear Entrance, Walkout Level, Windows, Interior Access
Main Level Bedrooms 3
Interior
Hot Water Natural Gas
Heating Hot Water
Cooling Central A/C
Equipment Built-In Microwave, Built-In Range, Oven/Range - Gas, Stainless Steel Appliances
Appliance Built-In Microwave, Built-In Range, Oven/Range - Gas, Stainless Steel Appliances
Heat Source Natural Gas
Exterior
Waterfront N
Water Access N
Roof Type Shingle
Accessibility None
Parking Type Driveway, On Street
Garage N
Building
Story 1.5
Foundation Concrete Perimeter
Sewer Public Sewer
Water Public
Architectural Style Ranch/Rambler
Level or Stories 1.5
Additional Building Above Grade, Below Grade
New Construction N
Schools
School District Penn-Delco
Others
Senior Community No
Tax ID 02-00-00014-28
Ownership Fee Simple
SqFt Source Assessor
Acceptable Financing Conventional, Cash
Listing Terms Conventional, Cash
Financing Conventional,Cash
Special Listing Condition Standard
Read Less Info
Want to know what your home might be worth? Contact us for a FREE valuation!

Our team is ready to help you sell your home for the highest possible price ASAP

Bought with Debbie Adams • BHHS Fox & Roach-West Chester

“Molly's job is to find and attract mastery-based agents to the office, protect the culture, and make sure everyone is happy! ”






