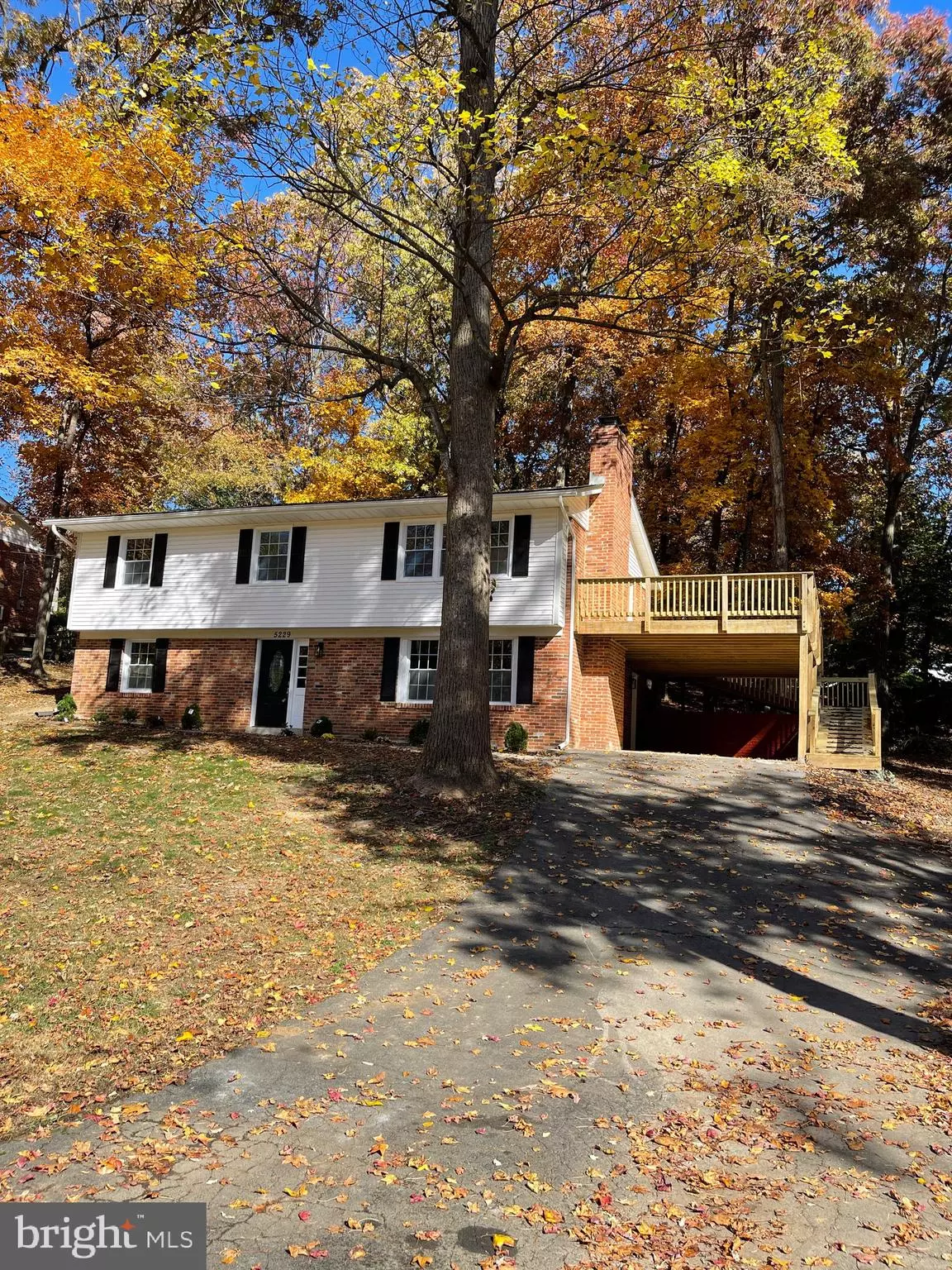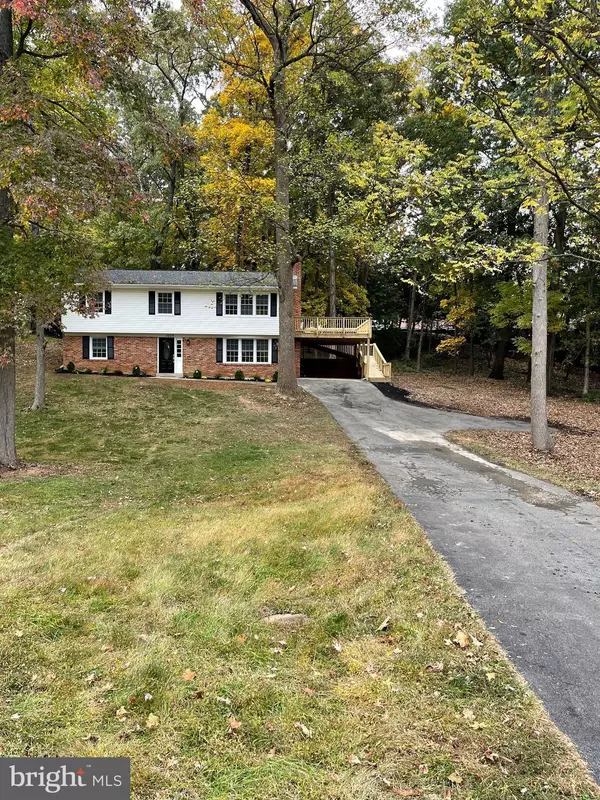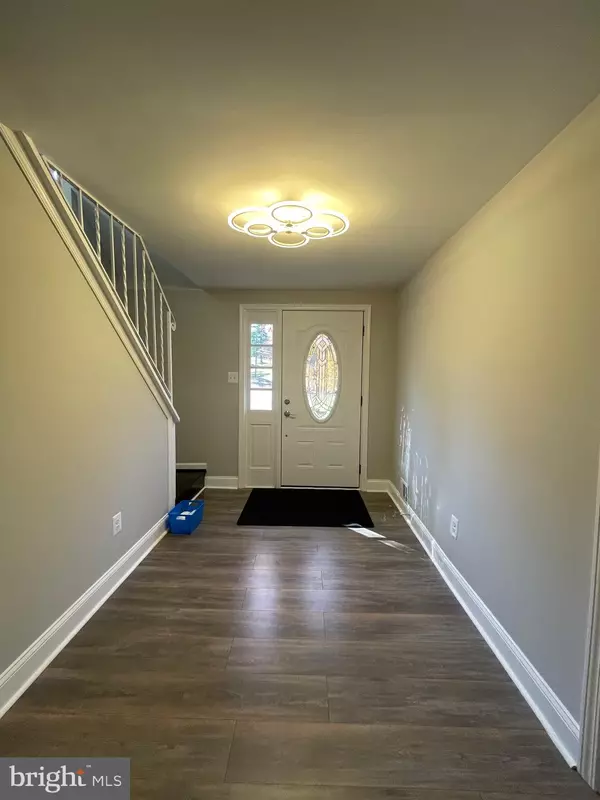$715,000
$725,000
1.4%For more information regarding the value of a property, please contact us for a free consultation.
4 Beds
3 Baths
2,184 SqFt
SOLD DATE : 12/09/2022
Key Details
Sold Price $715,000
Property Type Single Family Home
Sub Type Detached
Listing Status Sold
Purchase Type For Sale
Square Footage 2,184 sqft
Price per Sqft $327
Subdivision Indian Spring
MLS Listing ID VAFX2103982
Sold Date 12/09/22
Style Bi-level
Bedrooms 4
Full Baths 3
HOA Y/N N
Abv Grd Liv Area 2,184
Originating Board BRIGHT
Year Built 1963
Tax Year 2022
Lot Size 0.556 Acres
Acres 0.56
Property Description
This remodeled Single Family home with open floor plan features a very large entry level Master bedroom, full bath, walk in closet large family room with fireplace, and utility/furnace/Landry/storage room. From the family room there is access out to the over-sized one-car carport and very long driveway. The upper level has a good size living room with a fireplace and wall of windows, a dining room, an updated kitchen with new cabinets, new S.S. appliances, quartz countertop, Hardwood Floor, Recessed Lighting, three bedrooms. A master bedroom with a full bath . There is a good size deck off the dining room. New Carrier HVAC , New base boards, New closet doors, New Windows, New bathrooms, New tubs, new toilets, new vanities, New doors, New painting inside and outside. Roof replaced on (2016) NOTE : Lot 54 and Parcel A, adjoining, convey with sale.** Located, Location, Location, less than one mile from I-395,I-495, I-95. this is a great commuting location. Everything is easily accessed from shopping, parks, entertainment, and soon the INOVA hospital complex at Landmark....just one exit to the North
Location
State VA
County Fairfax
Rooms
Other Rooms Living Room, Dining Room, Kitchen, Family Room, Laundry, Utility Room
Basement Front Entrance, Fully Finished, Heated, Outside Entrance, Side Entrance, Sump Pump, Windows
Main Level Bedrooms 3
Interior
Interior Features Recessed Lighting
Hot Water Electric
Heating Heat Pump(s)
Cooling Central A/C
Fireplaces Number 2
Fireplaces Type Wood
Equipment Built-In Microwave, Dishwasher, Disposal, Dryer, Exhaust Fan, Icemaker, Oven/Range - Electric, Refrigerator, Washer
Fireplace Y
Appliance Built-In Microwave, Dishwasher, Disposal, Dryer, Exhaust Fan, Icemaker, Oven/Range - Electric, Refrigerator, Washer
Heat Source Electric
Exterior
Garage Spaces 7.0
Water Access N
Roof Type Architectural Shingle
Accessibility Ramp - Main Level
Total Parking Spaces 7
Garage N
Building
Story 2
Foundation Block
Sewer Public Sewer
Water Public
Architectural Style Bi-level
Level or Stories 2
Additional Building Above Grade, Below Grade
New Construction N
Schools
Elementary Schools Bren Mar Park
Middle Schools Holmes
High Schools Edison
School District Fairfax County Public Schools
Others
Senior Community No
Tax ID 0714 07 0054
Ownership Fee Simple
SqFt Source Assessor
Horse Property N
Special Listing Condition Standard
Read Less Info
Want to know what your home might be worth? Contact us for a FREE valuation!

Our team is ready to help you sell your home for the highest possible price ASAP

Bought with Janet L Gresh • Keller Williams Realty
“Molly's job is to find and attract mastery-based agents to the office, protect the culture, and make sure everyone is happy! ”






