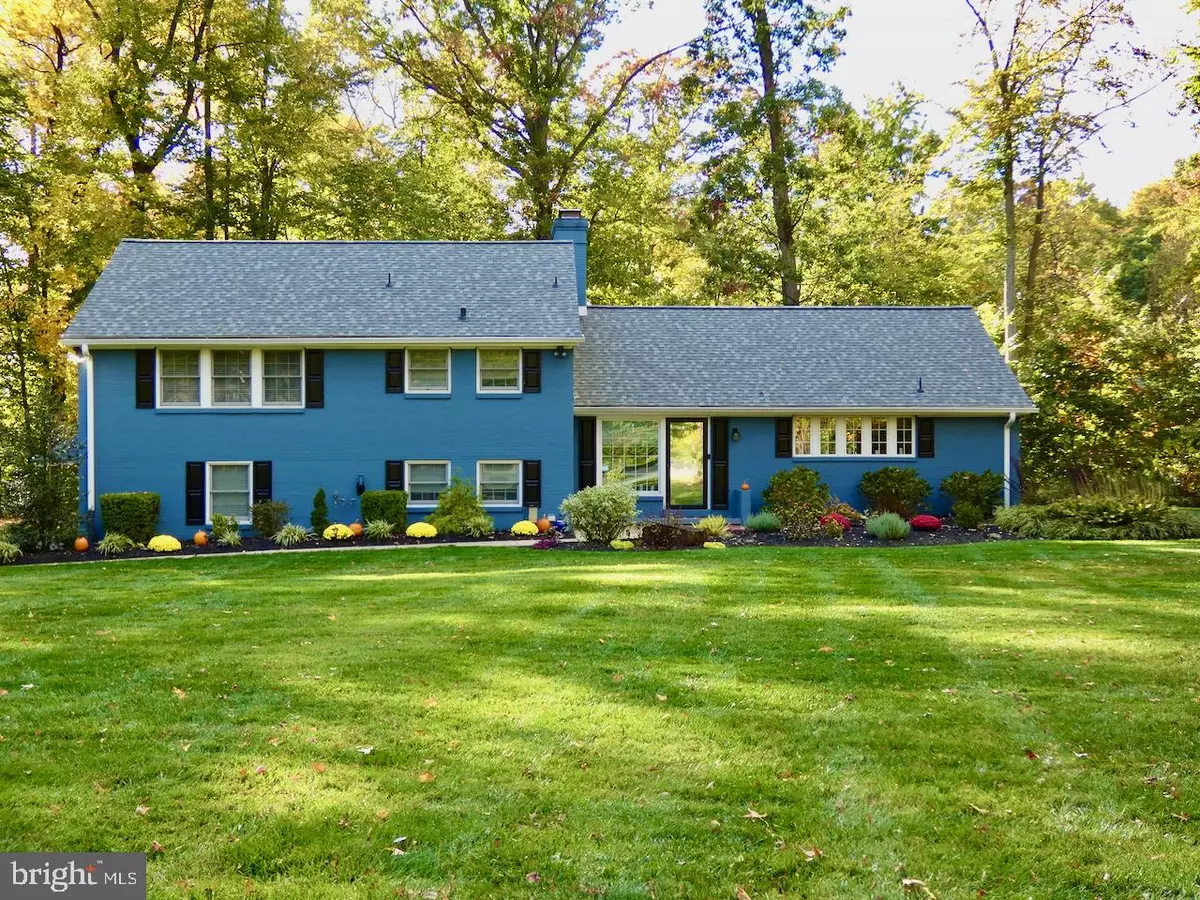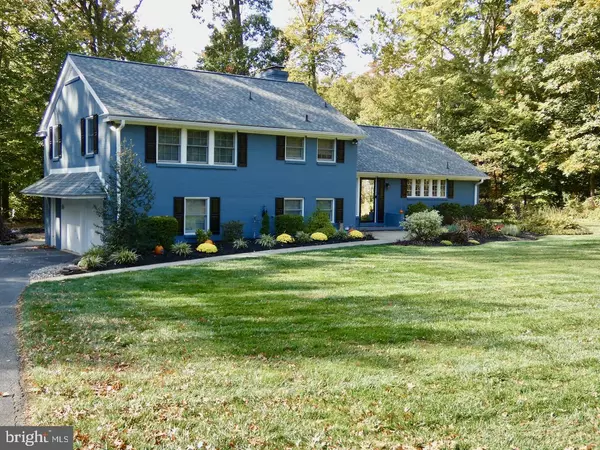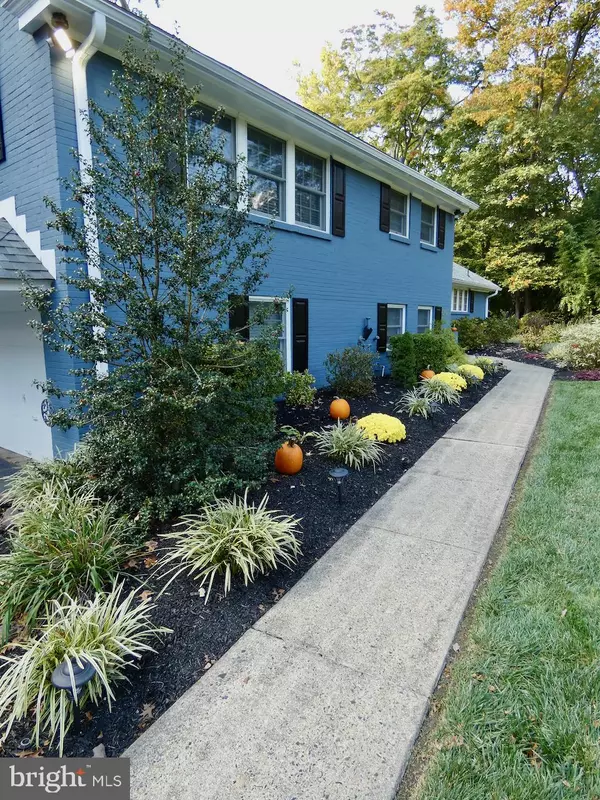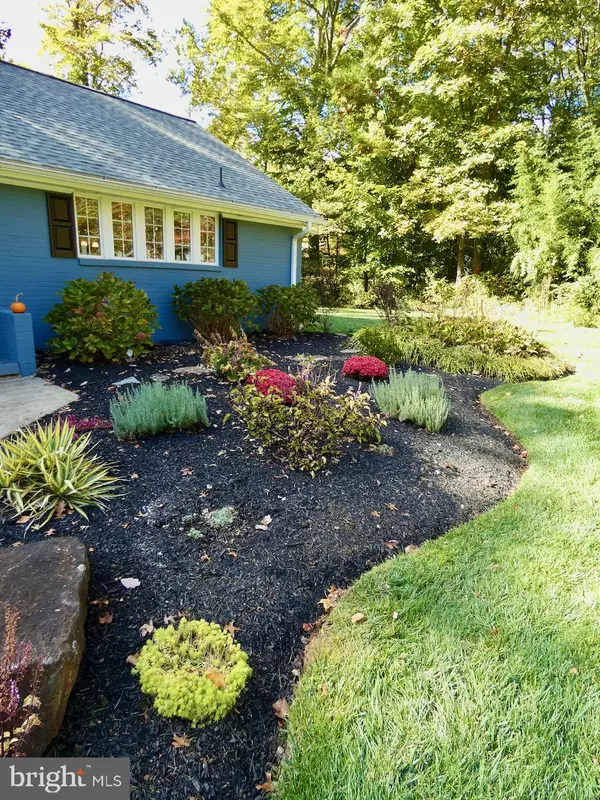$570,000
$575,000
0.9%For more information regarding the value of a property, please contact us for a free consultation.
3 Beds
2 Baths
2,900 SqFt
SOLD DATE : 12/16/2022
Key Details
Sold Price $570,000
Property Type Single Family Home
Sub Type Detached
Listing Status Sold
Purchase Type For Sale
Square Footage 2,900 sqft
Price per Sqft $196
Subdivision Windsor Hills
MLS Listing ID DENC2033408
Sold Date 12/16/22
Style Split Level,Split Foyer,Bi-level
Bedrooms 3
Full Baths 1
Half Baths 1
HOA Fees $1/ann
HOA Y/N Y
Abv Grd Liv Area 2,453
Originating Board BRIGHT
Year Built 1955
Annual Tax Amount $4,001
Tax Year 2022
Lot Size 1.100 Acres
Acres 1.1
Lot Dimensions 0.00 x 0.00
Property Description
Waiting on signatures. WOW!! This fantastic home that shows like a model w/ loads of updates & sits on over a 1 acre lot in North Wilmington will surely AMAZE you from start to finish! Pride of ownership shows throughout this beautiful home! Updates in the last 3-5 yrs include New Dimensional Roof, 400 sq ft Family Rm addition, repainted entire interior & exterior, new oil tank, new Hot Water Heater, renovated bathrooms, renovated LL Office/Recreation Rm, refinished HWs, new staircase railing & much more! Start your tour w/ the impressive curb appeal this home has to offer w/ deep set back, mature bushes, flowering perennials & trees that decorate the curved landscape beds, low-voltage lighting, sprinkler system & an extra long driveway! Entry at the front door landing opens to the welcoming Foyer w/ great views into the Living Rm, HW fls, coat closet & staircases to both the 2nd fl & the lower level. To your right, step into the beautifully renovated Kitchen featuring refinished HW fls, granite counters, tile backsplash, peninsula island w/ 2 seat breakfast bar, loads of custom cabinetry w/ great features like extra deep drawers, roll out shelves & soft close hinges, recessed lighting, crown molding, semi walk-in pantry, side exit door & views into the Dining & Living Rm as well as the massive Family Room addition! The Dining Rm offers recessed lighting, HW fls, crown molding & plenty of space for your day to day or special occasion meals! The Living Rm shares this large space & features a FP w/ full brick wall accent, slate hearth & a wood stove insert adding warmth & charm, a side window for added light & a large framed opening to the Family Rm. This beautiful addition accentuates the entire house by truly expanding the open floor concept & adding extra living space. The Addition was very well thought-out & detailed featuring 11 custom picture windows spanning the back for amazing views of the tree lined yard, cathedral ceiling, built-in surround sound system, custom inset for TV w/ beautiful electric fireplace, wood-look tile fls & convenient exit door to the rear patio! The lower level Office/Recreation Rm has also been nicely renovated to include wood-look LVP floors & fresh paint as well as a cozy FP w/ brick hearth (never used by current owners), garage access, exit to back yard & a large combination Laundry Rm/Powder Rm w/ linoleum fls, neutral paint, mounted cabinetry above the W/D, pedestal sink & commode. Head upstairs & continue the excitement as you check out the amazing fully renovated Hall Bath featuring custom tile fls, oversized double sink vanity w/ glass tile accent wall, private commode w/ decorative tile accents, linen closet & a huge fully tiled glass shower w/ multiple shower heads! All 3 bedrooms on this floor are also just as beautiful as the rest of the home & each feature lighted ceiling fans, refinished HW fls & fresh neutral paint! The Primary BR offers crown molding, walk-in closet, gleaming HWs & great natural light! BR 2 also features crown molding & a double closet and BR 3 offers walk-up attic access! There's still plenty of good weather days ahead to enjoy the tranquil & private backyard while relaxing on either of the 2 large patios! The rounded side patio or the even larger curved rear patio w/ flagstone lined flower beds - both offering so much space to enjoy entertaining or just relaxing! This home is conveniently located in the heart of Brandywine offering loads of shopping, dining & entertainment options nearby in all directions as well as being very close to major Routes like Foulk Rd, Concord Pk, N/S 95 & Rt 141 making your commuting time in any direction a breeze! There's also the Brandywine Library & Tally Day Park w/ walking trails, sports fields, playgrounds & more all in walking distance! And just minutes to the Nemours Childrens Hospital, Rockwood Park & Museum, Bellevue State Park & the Brandywine Zoo! Put this beautiful home on your next tour before its gone!
Location
State DE
County New Castle
Area Brandywine (30901)
Zoning NC15
Rooms
Other Rooms Living Room, Dining Room, Primary Bedroom, Bedroom 2, Bedroom 3, Kitchen, Family Room, Office, Full Bath, Half Bath
Basement Daylight, Full, Fully Finished, Garage Access, Interior Access, Sump Pump, Walkout Level, Windows
Interior
Interior Features Attic, Attic/House Fan, Ceiling Fan(s), Combination Dining/Living, Crown Moldings, Family Room Off Kitchen, Floor Plan - Open, Kitchen - Gourmet, Kitchen - Island, Kitchen - Table Space, Pantry, Recessed Lighting, Skylight(s), Sprinkler System, Stall Shower, Upgraded Countertops, Water Treat System, Window Treatments, Wood Floors, Walk-in Closet(s)
Hot Water Electric
Heating Forced Air
Cooling Central A/C
Flooring Ceramic Tile, Hardwood
Fireplaces Number 2
Fireplaces Type Brick, Insert, Mantel(s)
Equipment Built-In Microwave, Dishwasher, Disposal, Oven/Range - Electric, Washer, Dryer, Stainless Steel Appliances, Water Dispenser, Water Heater, Oven - Self Cleaning
Furnishings No
Fireplace Y
Window Features Casement,Double Pane,Insulated,Low-E,Screens,Skylights,Transom,Vinyl Clad
Appliance Built-In Microwave, Dishwasher, Disposal, Oven/Range - Electric, Washer, Dryer, Stainless Steel Appliances, Water Dispenser, Water Heater, Oven - Self Cleaning
Heat Source Oil
Laundry Lower Floor
Exterior
Exterior Feature Patio(s)
Parking Features Built In, Garage - Front Entry, Inside Access
Garage Spaces 12.0
Utilities Available Cable TV, Phone
Water Access N
Roof Type Architectural Shingle,Pitched
Street Surface Black Top
Accessibility None
Porch Patio(s)
Road Frontage City/County
Attached Garage 2
Total Parking Spaces 12
Garage Y
Building
Lot Description Backs to Trees, Front Yard, Irregular, Landscaping, Rear Yard, SideYard(s)
Story 1.5
Foundation Block, Concrete Perimeter
Sewer Public Sewer
Water Public
Architectural Style Split Level, Split Foyer, Bi-level
Level or Stories 1.5
Additional Building Above Grade, Below Grade
Structure Type Cathedral Ceilings,Dry Wall
New Construction N
Schools
School District Brandywine
Others
HOA Fee Include Snow Removal,Common Area Maintenance
Senior Community No
Tax ID 06-079.00-020
Ownership Fee Simple
SqFt Source Assessor
Security Features Smoke Detector
Acceptable Financing Cash, Conventional, FHA, VA
Horse Property N
Listing Terms Cash, Conventional, FHA, VA
Financing Cash,Conventional,FHA,VA
Special Listing Condition Standard
Read Less Info
Want to know what your home might be worth? Contact us for a FREE valuation!

Our team is ready to help you sell your home for the highest possible price ASAP

Bought with Shawn E Moran • Patterson-Schwartz-Brandywine
“Molly's job is to find and attract mastery-based agents to the office, protect the culture, and make sure everyone is happy! ”






